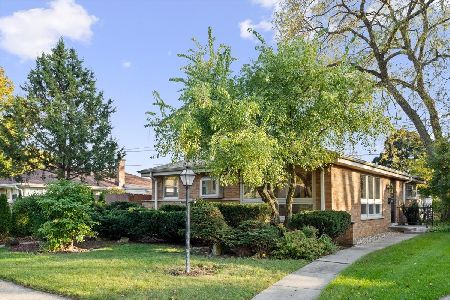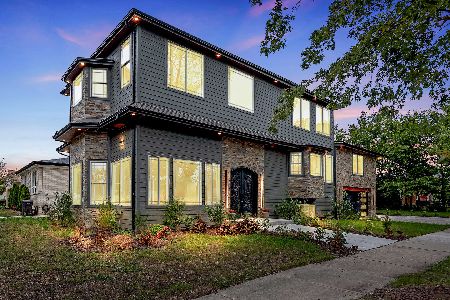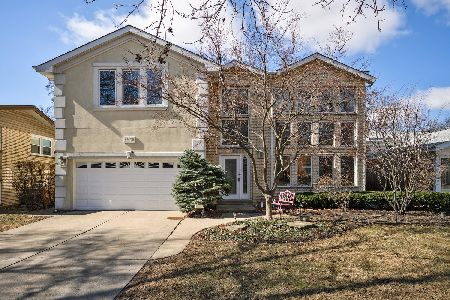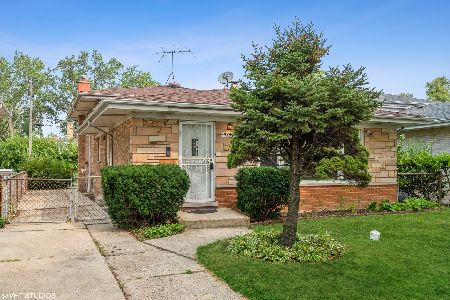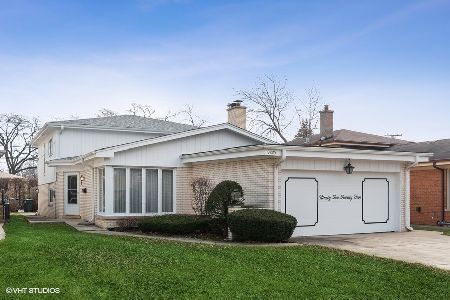4348 Church Street, Skokie, Illinois 60076
$380,000
|
Sold
|
|
| Status: | Closed |
| Sqft: | 1,876 |
| Cost/Sqft: | $205 |
| Beds: | 3 |
| Baths: | 2 |
| Year Built: | 1965 |
| Property Taxes: | $7,185 |
| Days On Market: | 1672 |
| Lot Size: | 0,13 |
Description
Well-maintained bi-level brick home that offers 3 bedrooms and 2 baths. This home has a great living room/dining room combo with a large family room, separate walk out to the backyard from the laundry room, and a cemented crawl space for additional storage. Recent updates include: updated upstairs and downstairs baths, updated kitchen with plenty of cabinet storage and granite counter top, and a new roof (6/2021). This home also has a great yard for entertaining, and is located within walking distance of restaurants and shopping. Easy to show, please use ShowingTime to schedule.
Property Specifics
| Single Family | |
| — | |
| Bi-Level | |
| 1965 | |
| Full | |
| BI-LEVEL | |
| No | |
| 0.13 |
| Cook | |
| — | |
| — / Not Applicable | |
| None | |
| Lake Michigan,Public | |
| Public Sewer, Sewer-Storm | |
| 11175897 | |
| 10152230540000 |
Property History
| DATE: | EVENT: | PRICE: | SOURCE: |
|---|---|---|---|
| 5 Oct, 2021 | Sold | $380,000 | MRED MLS |
| 20 Aug, 2021 | Under contract | $385,000 | MRED MLS |
| 2 Aug, 2021 | Listed for sale | $385,000 | MRED MLS |
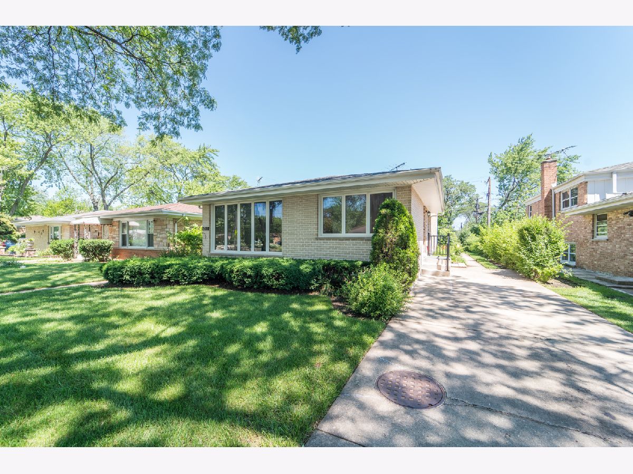
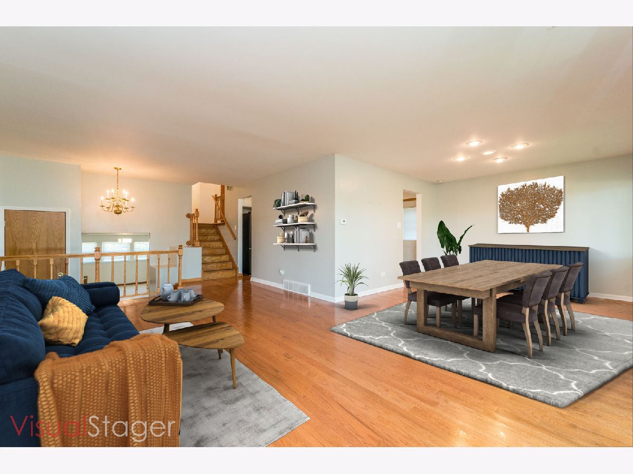
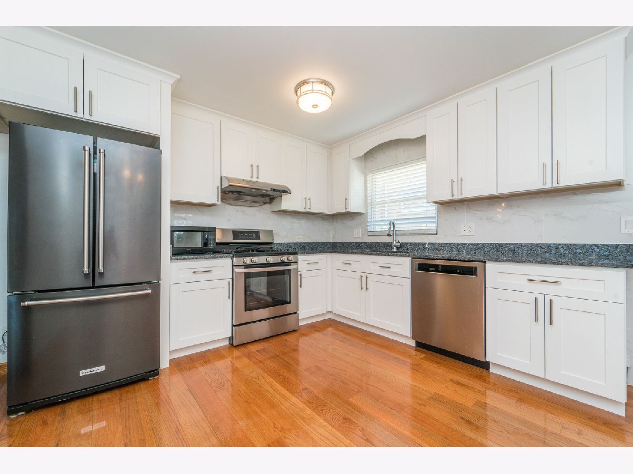
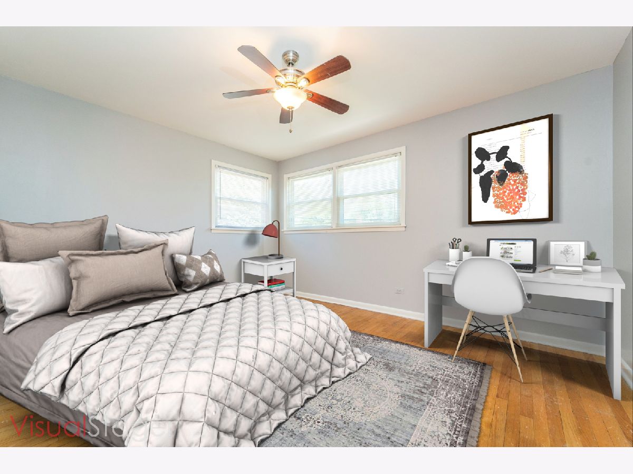
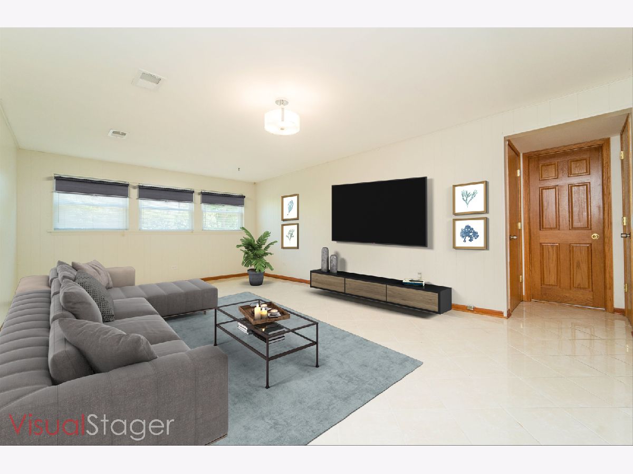
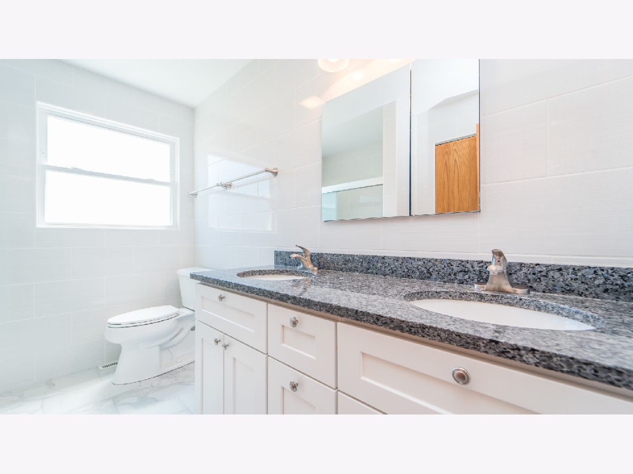
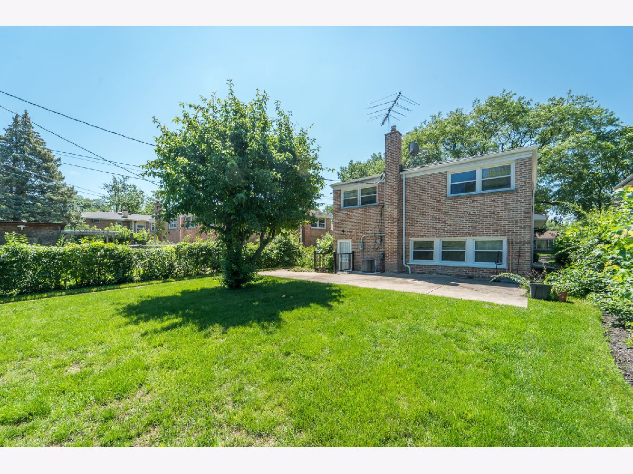
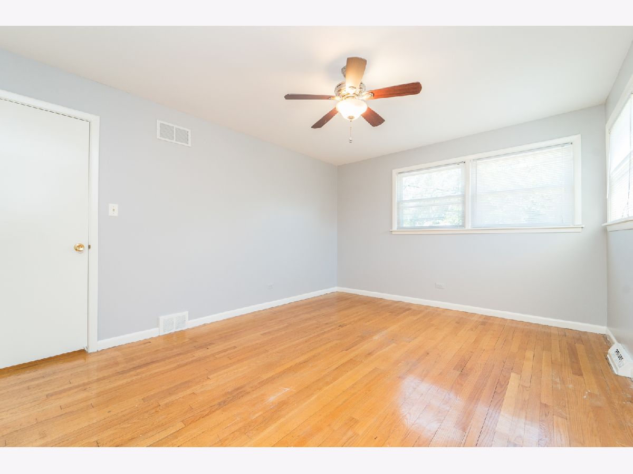
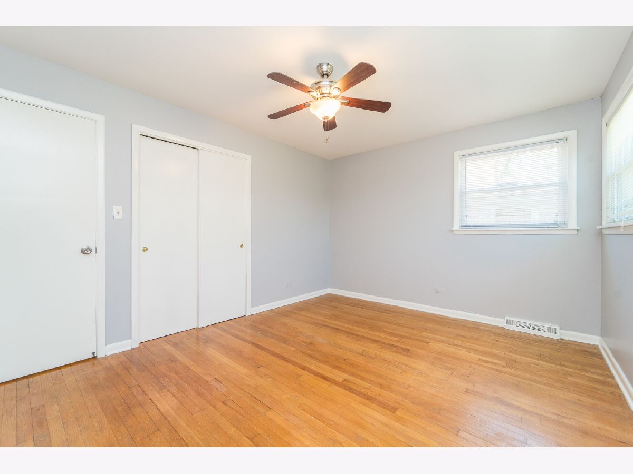
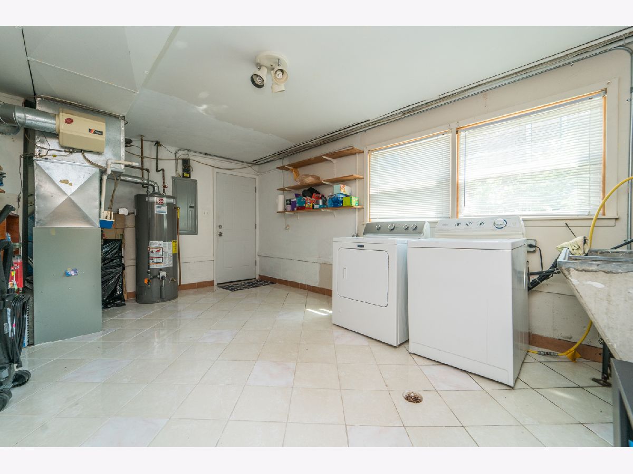
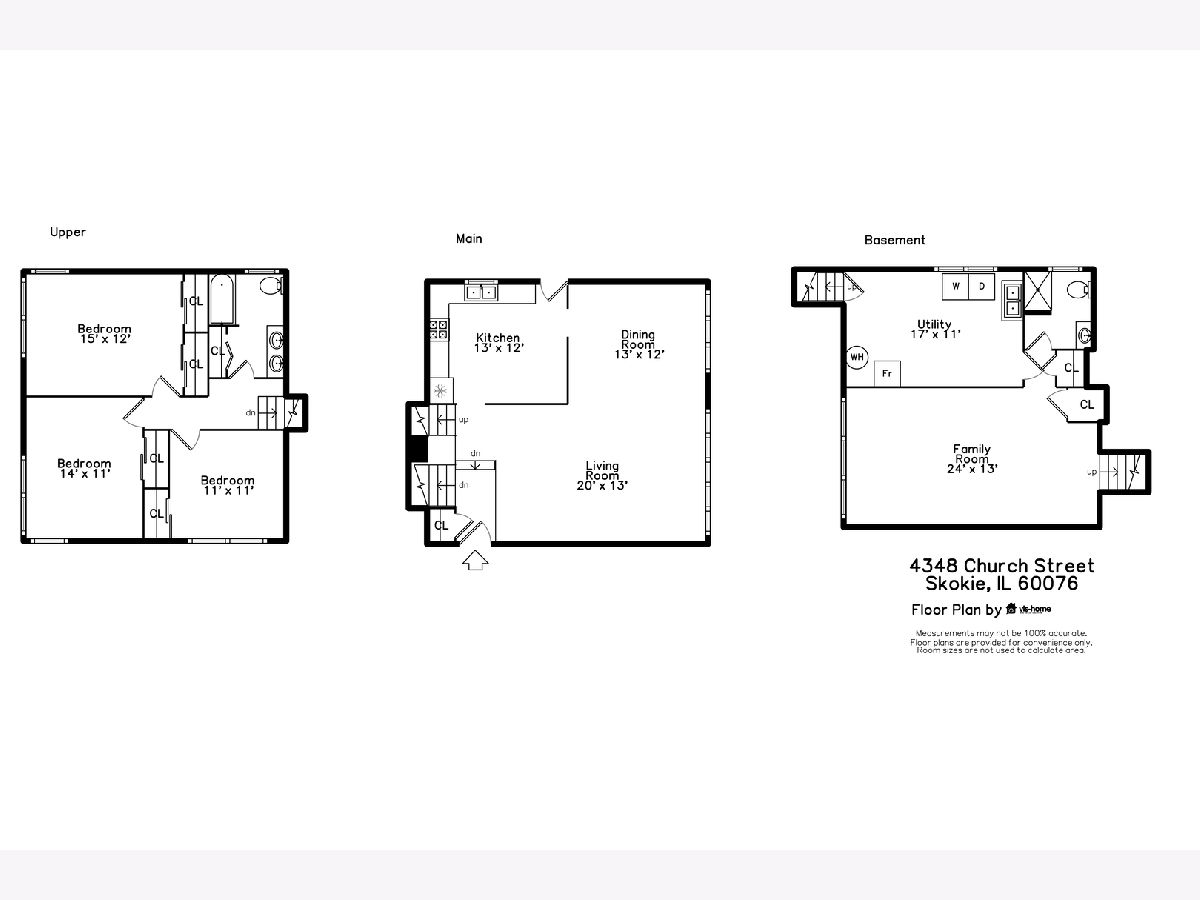
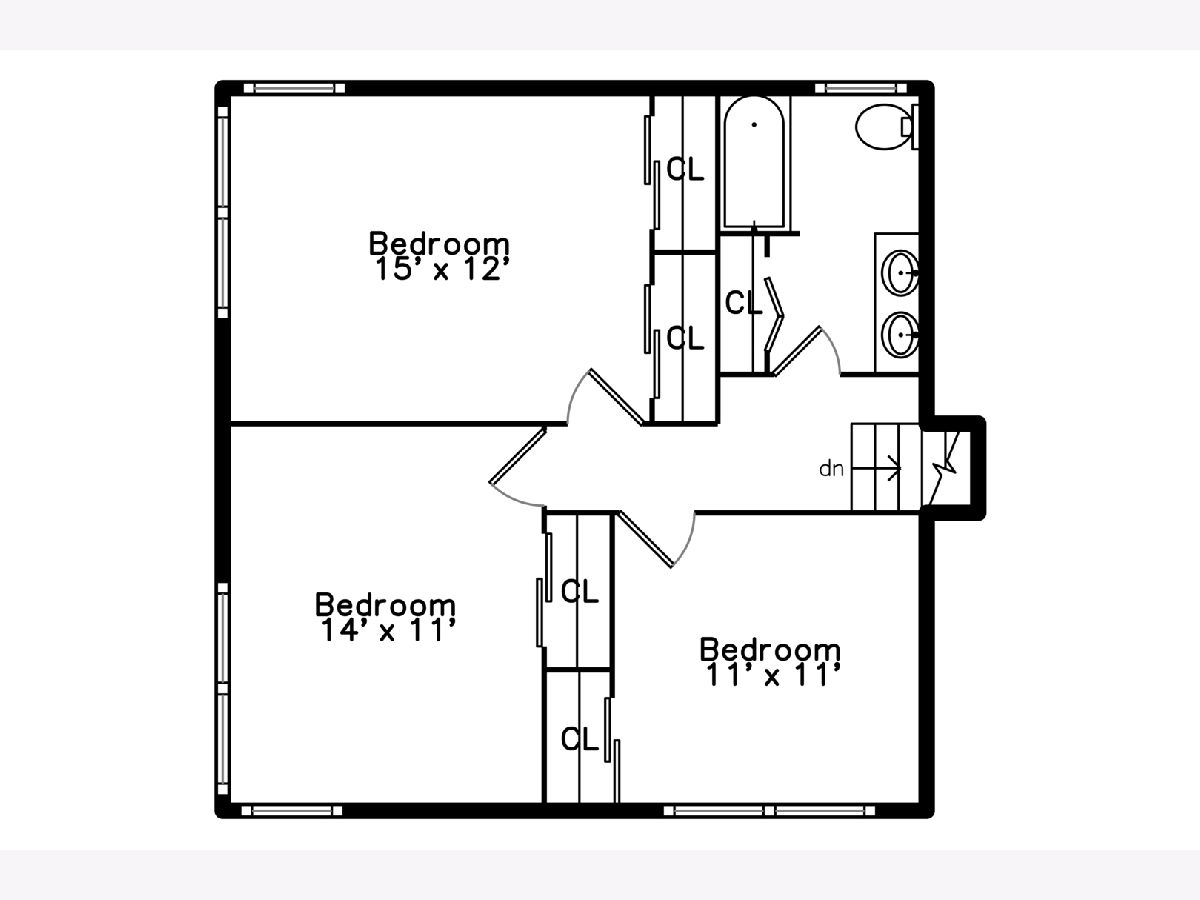
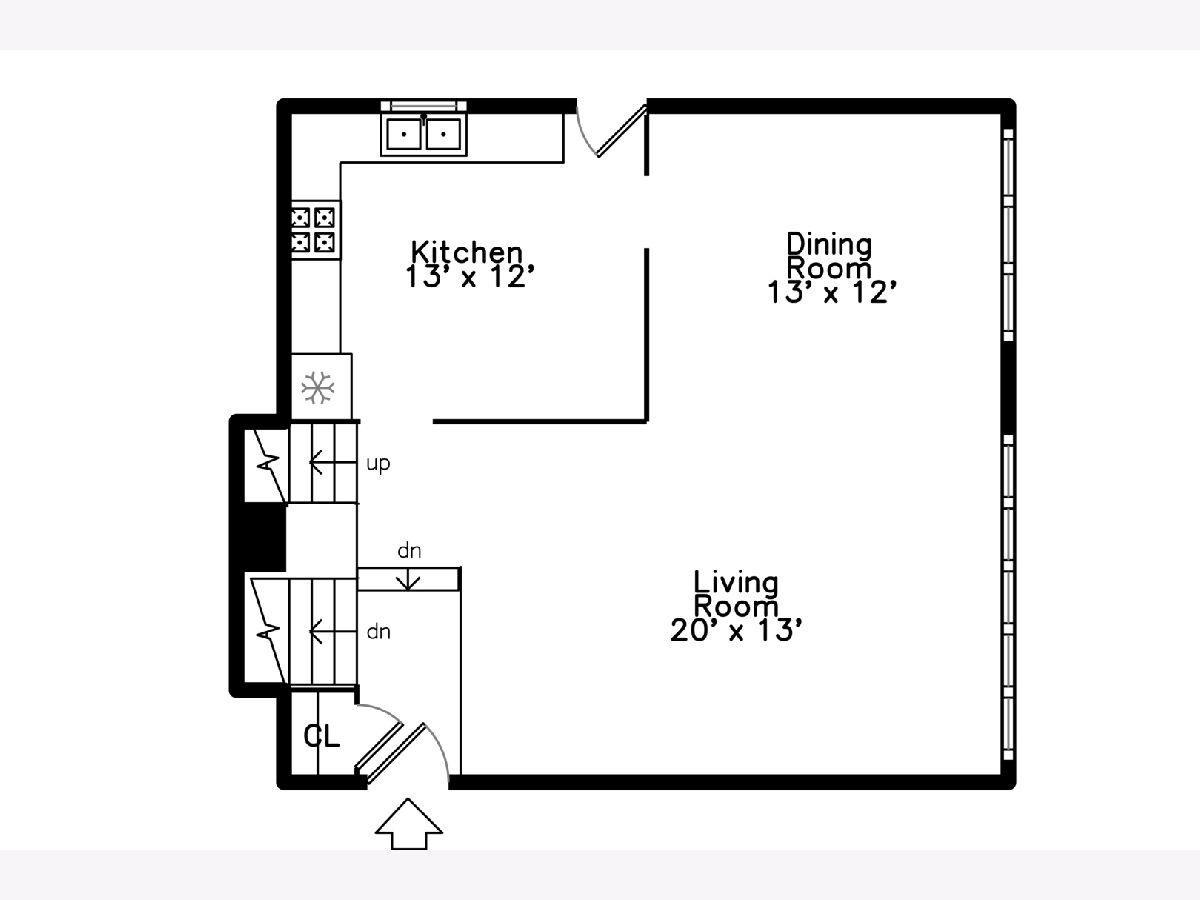
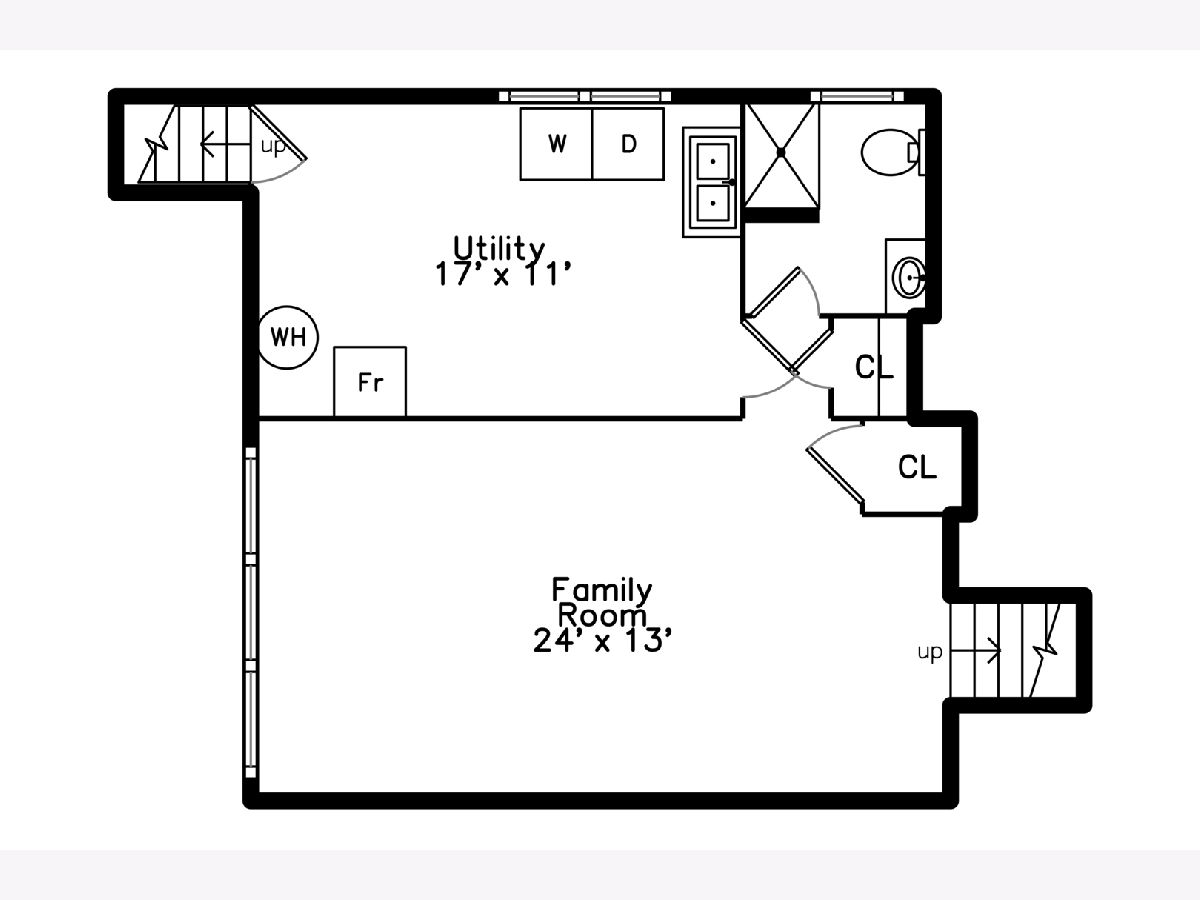
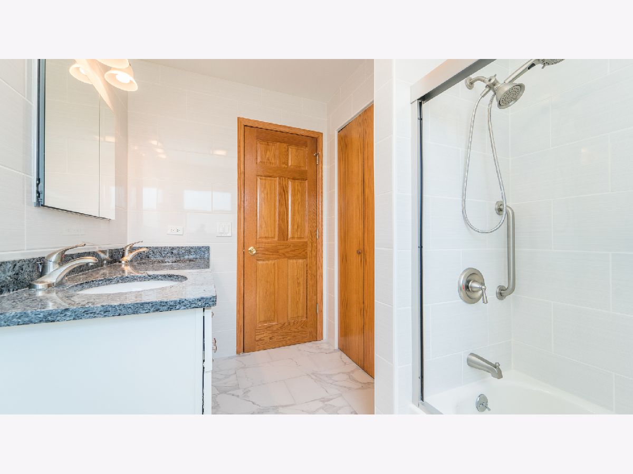
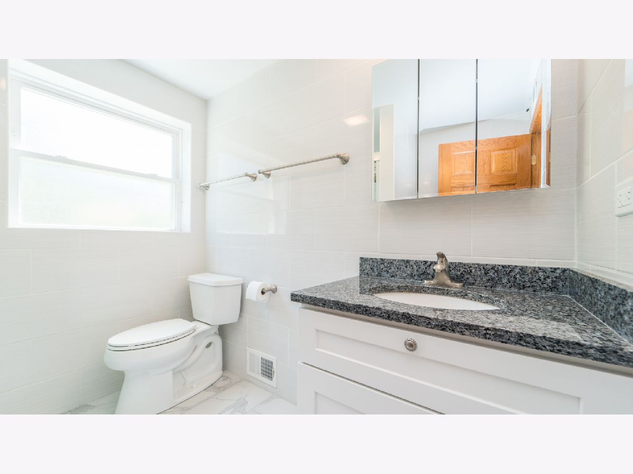
Room Specifics
Total Bedrooms: 3
Bedrooms Above Ground: 3
Bedrooms Below Ground: 0
Dimensions: —
Floor Type: Hardwood
Dimensions: —
Floor Type: Hardwood
Full Bathrooms: 2
Bathroom Amenities: Separate Shower,No Tub
Bathroom in Basement: 1
Rooms: No additional rooms
Basement Description: Finished,Exterior Access
Other Specifics
| — | |
| Concrete Perimeter | |
| Concrete | |
| Patio, Storms/Screens | |
| Fenced Yard | |
| 5554 | |
| — | |
| None | |
| Hardwood Floors | |
| Range, Microwave, Dishwasher, Refrigerator, Washer, Dryer, Range Hood | |
| Not in DB | |
| Sidewalks, Street Lights, Street Paved | |
| — | |
| — | |
| — |
Tax History
| Year | Property Taxes |
|---|---|
| 2021 | $7,185 |
Contact Agent
Nearby Similar Homes
Nearby Sold Comparables
Contact Agent
Listing Provided By
Dream Town Realty

