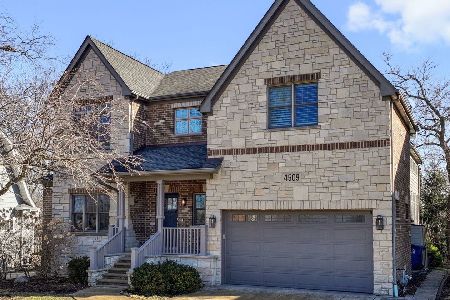4345 Washington Street, Downers Grove, Illinois 60515
$1,100,000
|
Sold
|
|
| Status: | Closed |
| Sqft: | 5,195 |
| Cost/Sqft: | $231 |
| Beds: | 4 |
| Baths: | 5 |
| Year Built: | 2017 |
| Property Taxes: | $17,298 |
| Days On Market: | 2448 |
| Lot Size: | 0,44 |
Description
Better then new, stunning modern farmhouse.Amazing oversized lot.Elegant and Comfortable. Chef's dream kitchen. Open FR and kitchen with 48" Wolf Pro Range, 42 in built in Sub zero fridge,Cambria Quartz counters, Kohler fixtures, sub zero wine fridge, Custom inset cabinets.Ten ft ceilings main floor. Marvin Windows. Hunter Douglas Blinds, Surround sound system. MB heated floors. Radiant heat in basement and garage.On demand water heater. 97% energy efficient 2 zone furnace/AC.Office has built in custom cabinets and desk. Exterior firepit. Hardie siding. Tuff Shed. Character Grade White Oak. Butler Pantry.Deep garage 21x29. Excellent attention to detail. Wood beams of FR. Luxury MBB 16x15. By Martin Design & Build Inc. The basement is finished now and there is lots of added living and entertaining space. With a 4th bathroom in the basement with a huge shower. There is also a bonus room in the basement.
Property Specifics
| Single Family | |
| — | |
| Farmhouse | |
| 2017 | |
| Full | |
| — | |
| No | |
| 0.44 |
| Du Page | |
| — | |
| 0 / Not Applicable | |
| None | |
| Public | |
| Public Sewer | |
| 10422904 | |
| 0905311015 |
Nearby Schools
| NAME: | DISTRICT: | DISTANCE: | |
|---|---|---|---|
|
Grade School
Lester Elementary School |
58 | — | |
|
Middle School
Herrick Middle School |
58 | Not in DB | |
|
High School
North High School |
99 | Not in DB | |
Property History
| DATE: | EVENT: | PRICE: | SOURCE: |
|---|---|---|---|
| 29 Sep, 2015 | Sold | $252,500 | MRED MLS |
| 14 Sep, 2015 | Under contract | $270,000 | MRED MLS |
| — | Last price change | $285,000 | MRED MLS |
| 24 Jun, 2015 | Listed for sale | $309,000 | MRED MLS |
| 5 Aug, 2020 | Sold | $1,100,000 | MRED MLS |
| 23 Jun, 2020 | Under contract | $1,199,000 | MRED MLS |
| 19 Jun, 2019 | Listed for sale | $1,199,000 | MRED MLS |
Room Specifics
Total Bedrooms: 4
Bedrooms Above Ground: 4
Bedrooms Below Ground: 0
Dimensions: —
Floor Type: Carpet
Dimensions: —
Floor Type: Carpet
Dimensions: —
Floor Type: Carpet
Full Bathrooms: 5
Bathroom Amenities: Separate Shower,Soaking Tub
Bathroom in Basement: 1
Rooms: Office,Exercise Room,Mud Room,Pantry
Basement Description: Finished
Other Specifics
| 2 | |
| Concrete Perimeter | |
| Concrete | |
| Brick Paver Patio, Fire Pit | |
| — | |
| 65 X 295 | |
| — | |
| Full | |
| Hardwood Floors, Heated Floors, Walk-In Closet(s) | |
| Range, Microwave, Dishwasher, High End Refrigerator, Washer, Dryer, Disposal, Stainless Steel Appliance(s), Wine Refrigerator, Range Hood | |
| Not in DB | |
| Park, Curbs, Sidewalks, Street Lights, Street Paved | |
| — | |
| — | |
| Gas Log, Gas Starter |
Tax History
| Year | Property Taxes |
|---|---|
| 2015 | $5,452 |
| 2020 | $17,298 |
Contact Agent
Nearby Similar Homes
Nearby Sold Comparables
Contact Agent
Listing Provided By
Platinum Partners Realtors









