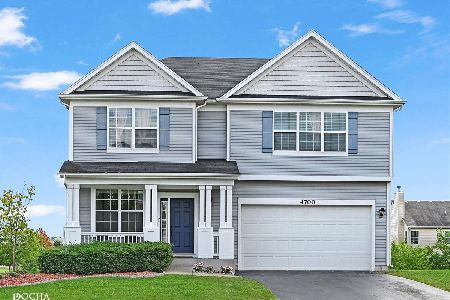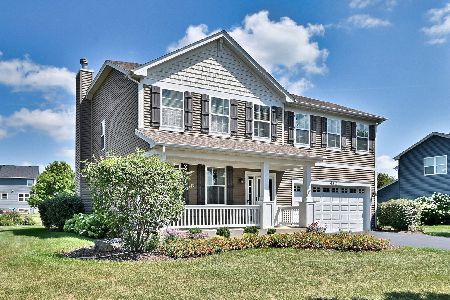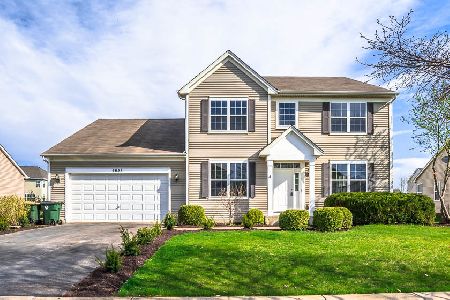4346 Schofield Drive, Oswego, Illinois 60543
$305,000
|
Sold
|
|
| Status: | Closed |
| Sqft: | 3,243 |
| Cost/Sqft: | $96 |
| Beds: | 4 |
| Baths: | 3 |
| Year Built: | 2014 |
| Property Taxes: | $9,744 |
| Days On Market: | 2188 |
| Lot Size: | 0,20 |
Description
Incredible open floorplan 4 bedroom, 2 1/2 bath popular Foxwood plan in the highly sought after Hunt Club of Oswego. Hardwood floors greet you as you enter this well cared for one owner home. Gourmet kitchen is a chefs dream. Double oven, all stainless steel appliances, large center island and 42" cabinets. There is even a walk in pantry! The kitchen flows right into the family room which makes this home perfect for entertaining. Upstairs, you will find 4 generous sized bedrooms, a loft that is perfect for a second family room or can be converted to a fifth bedroom and a spacious laundry room. The master features a trey ceiling, dual walk in closets, luxury bath with soaking tub, high double bowled vanity and separate shower. Onsite elementary school with park and playground, pool and clubhouse.
Property Specifics
| Single Family | |
| — | |
| Traditional | |
| 2014 | |
| Partial | |
| FOXWOOD | |
| No | |
| 0.2 |
| Kendall | |
| Hunt Club | |
| 67 / Monthly | |
| Insurance,Clubhouse,Exercise Facilities,Pool | |
| Public | |
| Public Sewer | |
| 10568354 | |
| 0330313001 |
Nearby Schools
| NAME: | DISTRICT: | DISTANCE: | |
|---|---|---|---|
|
Grade School
Hunt Club Elementary School |
308 | — | |
|
Middle School
Traughber Junior High School |
308 | Not in DB | |
|
High School
Oswego High School |
308 | Not in DB | |
Property History
| DATE: | EVENT: | PRICE: | SOURCE: |
|---|---|---|---|
| 1 Apr, 2020 | Sold | $305,000 | MRED MLS |
| 13 Feb, 2020 | Under contract | $310,000 | MRED MLS |
| — | Last price change | $325,000 | MRED MLS |
| 7 Nov, 2019 | Listed for sale | $325,000 | MRED MLS |
Room Specifics
Total Bedrooms: 4
Bedrooms Above Ground: 4
Bedrooms Below Ground: 0
Dimensions: —
Floor Type: Carpet
Dimensions: —
Floor Type: Carpet
Dimensions: —
Floor Type: Carpet
Full Bathrooms: 3
Bathroom Amenities: Separate Shower,Double Sink,Soaking Tub
Bathroom in Basement: 0
Rooms: Breakfast Room,Office,Loft
Basement Description: Unfinished
Other Specifics
| 3 | |
| Concrete Perimeter | |
| Asphalt | |
| Storms/Screens | |
| Landscaped | |
| 84X143X73X143 | |
| Unfinished | |
| Full | |
| Hardwood Floors, Second Floor Laundry | |
| Double Oven, Range, Microwave, Dishwasher, Refrigerator, Washer, Dryer, Disposal, Stainless Steel Appliance(s) | |
| Not in DB | |
| Clubhouse, Park, Pool, Sidewalks, Street Lights, Street Paved | |
| — | |
| — | |
| — |
Tax History
| Year | Property Taxes |
|---|---|
| 2020 | $9,744 |
Contact Agent
Nearby Similar Homes
Nearby Sold Comparables
Contact Agent
Listing Provided By
john greene, Realtor






