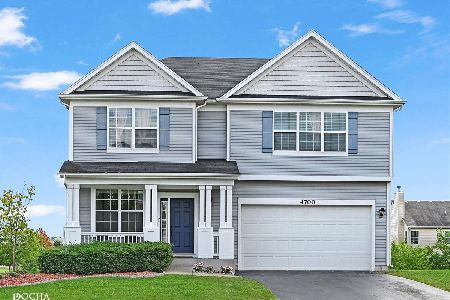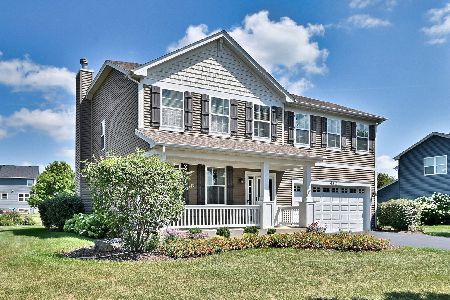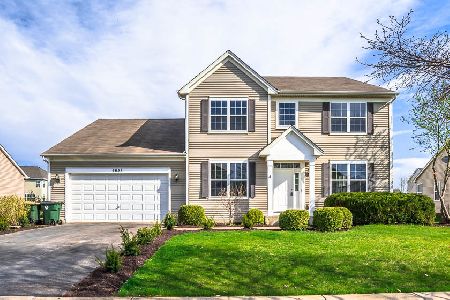4661 Mclaren Drive, Oswego, Illinois 60543
$343,000
|
Sold
|
|
| Status: | Closed |
| Sqft: | 3,114 |
| Cost/Sqft: | $112 |
| Beds: | 4 |
| Baths: | 3 |
| Year Built: | 2009 |
| Property Taxes: | $9,427 |
| Days On Market: | 2637 |
| Lot Size: | 0,26 |
Description
Come Discover Hunt Club, a Clubhouse & Pool Community With Onsite Elementary School! So Many Upgrades in this 4 Bedroom Home with Approximately 4014 Finished Square Feet and 3 Car Tandem Garage! Large Dining Room with Butler's Pantry leading to the Kitchen with All Stainless Appliances & So Much Counter Space! Office with Custom Built- In Bookcases and French Doors. Wood Laminate Flooring Throughout the First Floor & Second Floor Hallways. Breakfast Area is Open to the Living Room with Floor to Ceiling Stone Fireplace. Three Large Bedrooms With Custom Closet Shelving & Plantation Shutters. Bonus Room (20 x 21) for a Playroom or Entertainment Area & Laundry Room is Located Upstairs for Convenience. Master Bedroom Has Custom Shelving in the Closet & Spacious Master Bath. The Basement is Finished for a Man Cave or Recreation Room, Storage Area & Rough in Ready for your Bathroom Design. Enjoy Evenings Relaxing on the Maintenance Free Deck with Covered Entertaining Area & Fenced Yard!
Property Specifics
| Single Family | |
| — | |
| Traditional | |
| 2009 | |
| Full | |
| ELKRIDGE | |
| No | |
| 0.26 |
| Kendall | |
| Hunt Club | |
| 67 / Monthly | |
| Clubhouse,Exercise Facilities,Pool | |
| Public | |
| Public Sewer | |
| 10053636 | |
| 0330313009 |
Nearby Schools
| NAME: | DISTRICT: | DISTANCE: | |
|---|---|---|---|
|
Grade School
Hunt Club Elementary School |
308 | — | |
|
Middle School
Traughber Junior High School |
308 | Not in DB | |
|
High School
Oswego High School |
308 | Not in DB | |
Property History
| DATE: | EVENT: | PRICE: | SOURCE: |
|---|---|---|---|
| 19 Oct, 2018 | Sold | $343,000 | MRED MLS |
| 6 Sep, 2018 | Under contract | $349,000 | MRED MLS |
| 16 Aug, 2018 | Listed for sale | $349,000 | MRED MLS |
Room Specifics
Total Bedrooms: 4
Bedrooms Above Ground: 4
Bedrooms Below Ground: 0
Dimensions: —
Floor Type: Carpet
Dimensions: —
Floor Type: Carpet
Dimensions: —
Floor Type: Carpet
Full Bathrooms: 3
Bathroom Amenities: Separate Shower,Double Sink,Soaking Tub
Bathroom in Basement: 0
Rooms: Breakfast Room,Office,Bonus Room,Recreation Room,Mud Room,Storage
Basement Description: Finished,Bathroom Rough-In
Other Specifics
| 3 | |
| Concrete Perimeter | |
| Asphalt | |
| Deck, Porch, Roof Deck, Storms/Screens | |
| Fenced Yard | |
| 78.93X143X78.93X143 | |
| — | |
| Full | |
| Wood Laminate Floors, Second Floor Laundry | |
| Range, Microwave, Dishwasher, Disposal, Stainless Steel Appliance(s) | |
| Not in DB | |
| Clubhouse, Pool, Sidewalks, Street Lights, Street Paved | |
| — | |
| — | |
| Wood Burning, Gas Starter |
Tax History
| Year | Property Taxes |
|---|---|
| 2018 | $9,427 |
Contact Agent
Nearby Similar Homes
Nearby Sold Comparables
Contact Agent
Listing Provided By
john greene, Realtor






