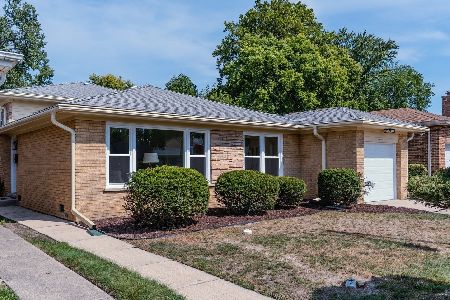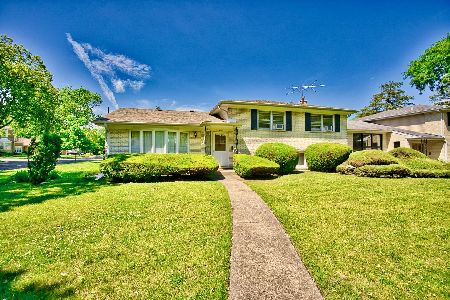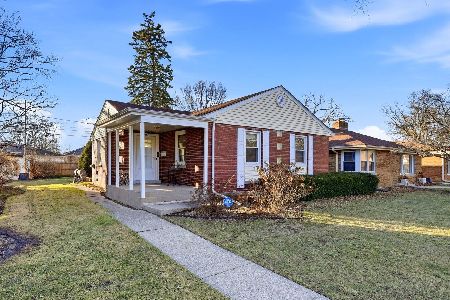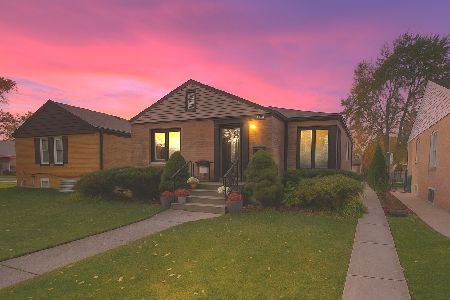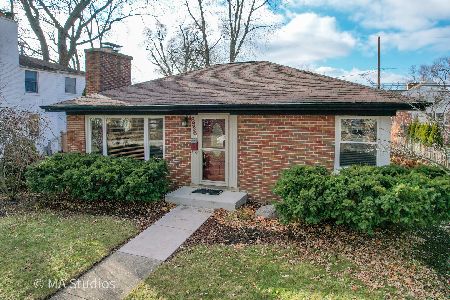4349 Bobolink Terrace, Skokie, Illinois 60076
$560,000
|
Sold
|
|
| Status: | Closed |
| Sqft: | 3,082 |
| Cost/Sqft: | $191 |
| Beds: | 4 |
| Baths: | 5 |
| Year Built: | 1953 |
| Property Taxes: | $16,854 |
| Days On Market: | 2908 |
| Lot Size: | 0,24 |
Description
Custom, stately, 2-story home with large yard on beautiful block by Evanston Golf Club. Dramatic, 2-story entryway opens to a Great Room for all occasions. Tall ceilings, hardwood floors, architectural staircase, and great natural light. Kitchen features wide open layout with space to cook, entertain and store and exhibit your kitchen wares. Additional cozy family room on the main level could also be a 1st floor bedroom or an office. Heated sunroom off the family room. 2nd floor has 4 large bedrooms including a huge master suite with an oversized and modern, light filled master bath with two separate vanities, glass enclosed steam shower and large whirlpool bath. 4th bedroom has sitting room and ensuite bath and could be a great guest suite. Staircase leads up to unfinished floor 3 attic. Full basement features two large rec rooms (one finished and one unfinished), built-in bar, fireplace, room for added storage, utilities, full bath, option for bed #5. Walk to Skokie Swift.
Property Specifics
| Single Family | |
| — | |
| Contemporary | |
| 1953 | |
| Full | |
| — | |
| No | |
| 0.24 |
| Cook | |
| — | |
| 0 / Not Applicable | |
| None | |
| Public | |
| Public Sewer | |
| 09885711 | |
| 10222140740000 |
Nearby Schools
| NAME: | DISTRICT: | DISTANCE: | |
|---|---|---|---|
|
Grade School
John Middleton Elementary School |
73.5 | — | |
|
Middle School
Oliver Mccracken Middle School |
73.5 | Not in DB | |
|
High School
Niles North High School |
219 | Not in DB | |
Property History
| DATE: | EVENT: | PRICE: | SOURCE: |
|---|---|---|---|
| 27 Aug, 2018 | Sold | $560,000 | MRED MLS |
| 9 Apr, 2018 | Under contract | $589,000 | MRED MLS |
| 15 Mar, 2018 | Listed for sale | $589,000 | MRED MLS |
Room Specifics
Total Bedrooms: 4
Bedrooms Above Ground: 4
Bedrooms Below Ground: 0
Dimensions: —
Floor Type: Carpet
Dimensions: —
Floor Type: Carpet
Dimensions: —
Floor Type: Carpet
Full Bathrooms: 5
Bathroom Amenities: Whirlpool,Separate Shower,Steam Shower,Double Sink,Full Body Spray Shower
Bathroom in Basement: 1
Rooms: Attic,Breakfast Room,Foyer,Mud Room,Play Room,Recreation Room,Sitting Room,Heated Sun Room,Utility Room-Lower Level
Basement Description: Partially Finished
Other Specifics
| 2 | |
| Concrete Perimeter | |
| Concrete,Heated | |
| Storms/Screens | |
| — | |
| 80X132 | |
| Dormer,Interior Stair,Unfinished | |
| Full | |
| Vaulted/Cathedral Ceilings, Hardwood Floors, First Floor Laundry | |
| Double Oven, Microwave, Dishwasher, Refrigerator, Washer, Dryer, Disposal, Cooktop, Built-In Oven, Range Hood | |
| Not in DB | |
| Sidewalks, Street Lights, Street Paved | |
| — | |
| — | |
| Wood Burning |
Tax History
| Year | Property Taxes |
|---|---|
| 2018 | $16,854 |
Contact Agent
Nearby Similar Homes
Nearby Sold Comparables
Contact Agent
Listing Provided By
@properties

