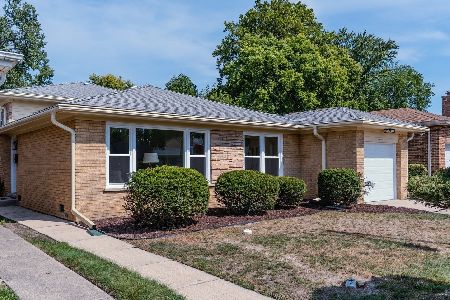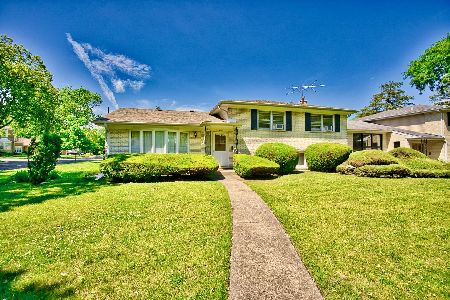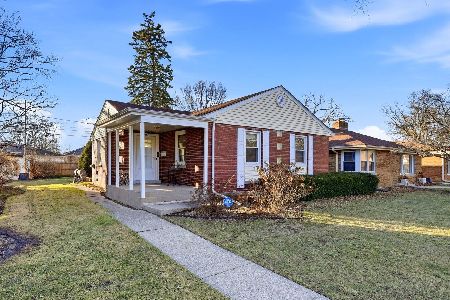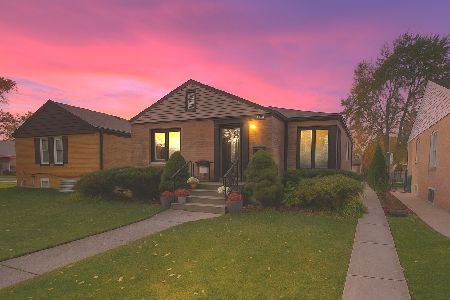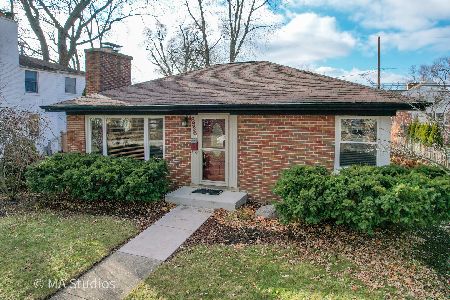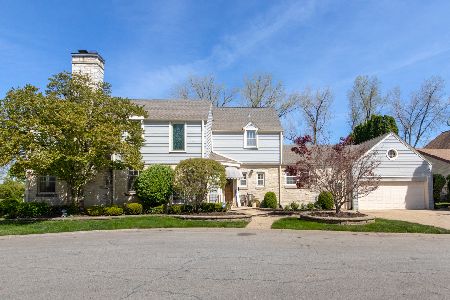4405 Bobolink Terrace, Skokie, Illinois 60076
$560,000
|
Sold
|
|
| Status: | Closed |
| Sqft: | 3,120 |
| Cost/Sqft: | $184 |
| Beds: | 4 |
| Baths: | 3 |
| Year Built: | 1976 |
| Property Taxes: | $16,363 |
| Days On Market: | 2180 |
| Lot Size: | 0,17 |
Description
Step inside your new home at 4405 Bobolink Terrace in Skokie. This incredibly spacious home has 4 bedrooms upstairs including a huge master suite. The home is adorned with hardwood floors, stainless steel appliances and many updates including newer windows and HVAC. Warm up by the fireplace, or play in the playset in the private yard. There is plenty of room in the finished basement for games and a private office. Keep your cars happy in the attached 2.5 car garage which enters into a mud room. Across the street from the Evanston Country Club, and in the Thomas Edison Elementary School, Lincoln Junior High School and Niles West High School districts. Minutes away to the Edens Expressway, CTA Yellow line, bike paths, recreation and so much more. Make this your home today!
Property Specifics
| Single Family | |
| — | |
| Colonial | |
| 1976 | |
| Full | |
| — | |
| No | |
| 0.17 |
| Cook | |
| — | |
| 0 / Not Applicable | |
| None | |
| Lake Michigan | |
| Public Sewer | |
| 10810804 | |
| 10221010130000 |
Nearby Schools
| NAME: | DISTRICT: | DISTANCE: | |
|---|---|---|---|
|
Grade School
Thomas Edison Elementary School |
69 | — | |
|
Middle School
Lincoln Junior High School |
69 | Not in DB | |
|
High School
Niles West High School |
219 | Not in DB | |
Property History
| DATE: | EVENT: | PRICE: | SOURCE: |
|---|---|---|---|
| 29 Jul, 2011 | Sold | $343,283 | MRED MLS |
| 16 Jun, 2011 | Under contract | $343,283 | MRED MLS |
| 23 Mar, 2011 | Listed for sale | $361,350 | MRED MLS |
| 7 Aug, 2020 | Sold | $560,000 | MRED MLS |
| 4 Jun, 2020 | Under contract | $575,000 | MRED MLS |
| 12 Mar, 2020 | Listed for sale | $575,000 | MRED MLS |
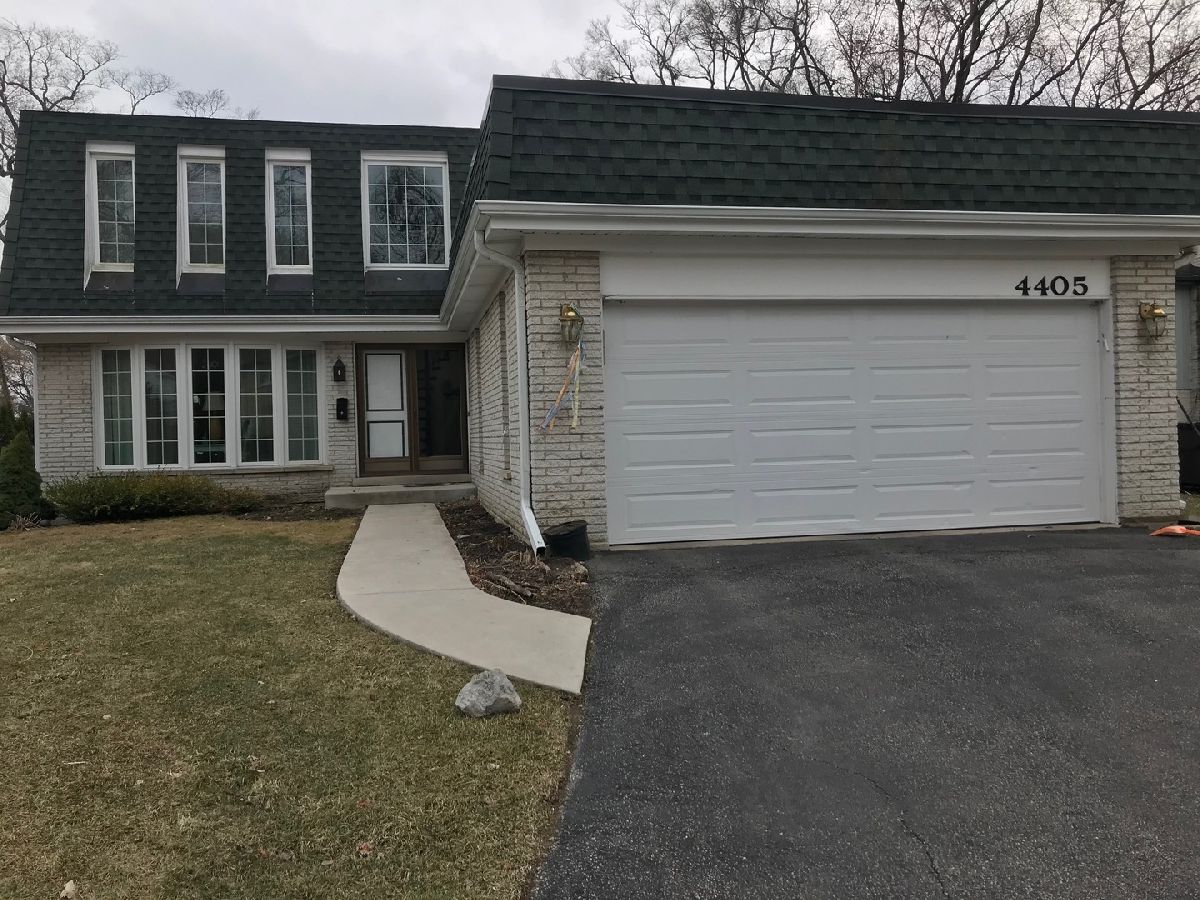
Room Specifics
Total Bedrooms: 4
Bedrooms Above Ground: 4
Bedrooms Below Ground: 0
Dimensions: —
Floor Type: Hardwood
Dimensions: —
Floor Type: Hardwood
Dimensions: —
Floor Type: Hardwood
Full Bathrooms: 3
Bathroom Amenities: —
Bathroom in Basement: 0
Rooms: Breakfast Room,Foyer
Basement Description: Finished
Other Specifics
| 2.5 | |
| — | |
| Asphalt | |
| — | |
| — | |
| 63X119 | |
| — | |
| Full | |
| Hardwood Floors, First Floor Laundry, Walk-In Closet(s) | |
| Range, Microwave, Dishwasher, Refrigerator, Washer, Dryer, Disposal | |
| Not in DB | |
| Sidewalks, Street Lights, Street Paved | |
| — | |
| — | |
| — |
Tax History
| Year | Property Taxes |
|---|---|
| 2011 | $15,354 |
| 2020 | $16,363 |
Contact Agent
Nearby Similar Homes
Nearby Sold Comparables
Contact Agent
Listing Provided By
Dream Town Realty


