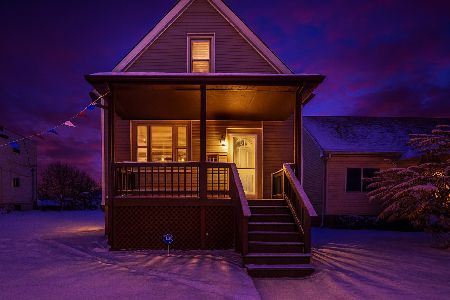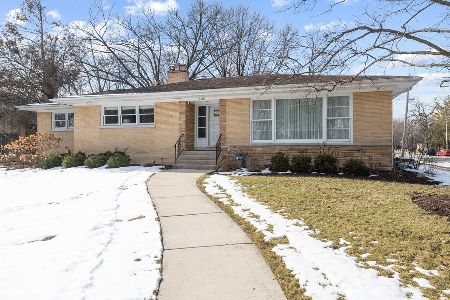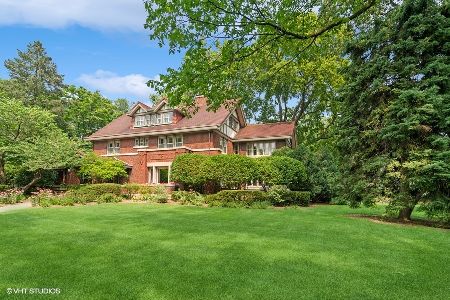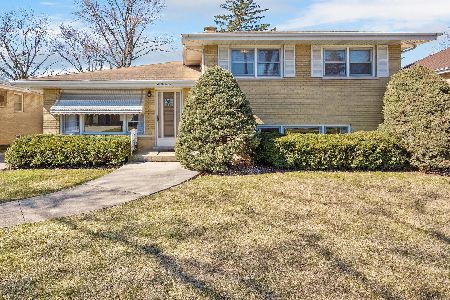435 East Avenue, Oak Park, Illinois 60302
$606,543
|
Sold
|
|
| Status: | Closed |
| Sqft: | 0 |
| Cost/Sqft: | — |
| Beds: | 3 |
| Baths: | 3 |
| Year Built: | 1955 |
| Property Taxes: | $16,684 |
| Days On Market: | 3424 |
| Lot Size: | 0,28 |
Description
THE RANCH W/FULL FINISHED BASEMENT YOU'VE BEEN WAITING FOR! Architecturally rare & centrally located in OP historic district tucked among $1mil+ homes. Larger than it appears from outside. Inlaid hardwood floors greet you in the foyer leading to open floor plan. 1st floor family rm off custom kitchen w/granite, stainless and island seating. Master suite has gas FP w/stellar new bath w/stone floor & walk in shower. Master also opens to back porch! Vast finished basement currently featuring 1/2 bath, office(s), exercise space and sleeping and media areas w/wood burning FP. Easy to add shower & additional BRoom in basement. Wrap around deck overlooks large private fenced yard and patio on 80 X 153 lot. Walk to Holmes school & OPRF, track & tennis courts, CTA Green line & METRA train, OP pool/ice rink and shops and eats of downtown Oak Park. Attached 2.5 car garage plus space for boat or 3rd car. Newer air & roof. See Virtual Tour for floor plans!
Property Specifics
| Single Family | |
| — | |
| Ranch | |
| 1955 | |
| Full | |
| — | |
| No | |
| 0.28 |
| Cook | |
| — | |
| 0 / Not Applicable | |
| None | |
| Lake Michigan | |
| Public Sewer | |
| 09348651 | |
| 16072020220000 |
Nearby Schools
| NAME: | DISTRICT: | DISTANCE: | |
|---|---|---|---|
|
Grade School
Oliver W Holmes Elementary Schoo |
97 | — | |
|
Middle School
Gwendolyn Brooks Middle School |
97 | Not in DB | |
|
High School
Oak Park & River Forest High Sch |
200 | Not in DB | |
Property History
| DATE: | EVENT: | PRICE: | SOURCE: |
|---|---|---|---|
| 9 Jan, 2017 | Sold | $606,543 | MRED MLS |
| 9 Oct, 2016 | Under contract | $649,500 | MRED MLS |
| 21 Sep, 2016 | Listed for sale | $649,500 | MRED MLS |
| 22 Mar, 2023 | Sold | $687,000 | MRED MLS |
| 11 Feb, 2023 | Under contract | $699,000 | MRED MLS |
| 8 Feb, 2023 | Listed for sale | $699,000 | MRED MLS |
Room Specifics
Total Bedrooms: 3
Bedrooms Above Ground: 3
Bedrooms Below Ground: 0
Dimensions: —
Floor Type: Hardwood
Dimensions: —
Floor Type: Hardwood
Full Bathrooms: 3
Bathroom Amenities: —
Bathroom in Basement: 1
Rooms: Office,Recreation Room,Foyer
Basement Description: Finished
Other Specifics
| 2.5 | |
| — | |
| Concrete | |
| Deck, Breezeway | |
| Corner Lot,Fenced Yard | |
| 80 X 153 | |
| — | |
| Full | |
| Hardwood Floors, Wood Laminate Floors, First Floor Bedroom, First Floor Full Bath | |
| Range, Microwave, Dishwasher, Refrigerator, Stainless Steel Appliance(s) | |
| Not in DB | |
| — | |
| — | |
| — | |
| Wood Burning, Gas Log |
Tax History
| Year | Property Taxes |
|---|---|
| 2017 | $16,684 |
| 2023 | $21,450 |
Contact Agent
Nearby Similar Homes
Nearby Sold Comparables
Contact Agent
Listing Provided By
RE/MAX In The Village Realtors










