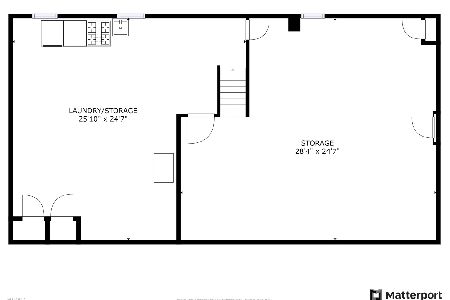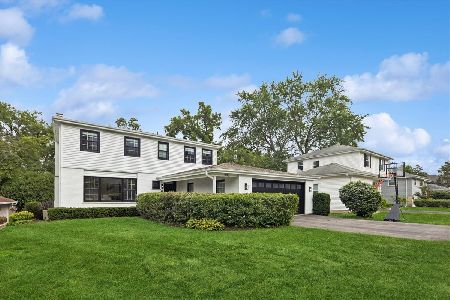435 Elm Street, Glen Ellyn, Illinois 60137
$382,500
|
Sold
|
|
| Status: | Closed |
| Sqft: | 1,244 |
| Cost/Sqft: | $314 |
| Beds: | 3 |
| Baths: | 2 |
| Year Built: | 1954 |
| Property Taxes: | $7,595 |
| Days On Market: | 2415 |
| Lot Size: | 0,18 |
Description
All brick Glen Ellyn ranch, updated, upgraded and ready to go! Loads of natural light. Hardwood floors on main level. Large living room with fireplace. Gorgeous cherry kitchen has granite counters, stainless appliances and bright eat-in space! 4 bedrooms and 2 updated baths. Finished lower level family room with wet bar - perfect for gaming, home theater and entertaining! Bright laundry room! Fresh paint and new carpet plus Lower level 4th bedroom & full bath makes an ideal au-pair, in-law or teen set-up! Loads of Storage. Newer mechanicals. Sunny, south-facing backyard. Oversized 2.5 car garage with new doors. Walk to Forest Glen Grade School, Hadley Jr High & Glenbard West High School! Stroll to town & train, Lake Ellyn & Prairie Path trail! Welcome to low-maintenance living! This is the place you deserve to be!
Property Specifics
| Single Family | |
| — | |
| Ranch | |
| 1954 | |
| Full | |
| — | |
| No | |
| 0.18 |
| Du Page | |
| — | |
| 0 / Not Applicable | |
| None | |
| Lake Michigan | |
| Public Sewer, Sewer-Storm | |
| 10413678 | |
| 0511101001 |
Nearby Schools
| NAME: | DISTRICT: | DISTANCE: | |
|---|---|---|---|
|
Grade School
Forest Glen Elementary School |
41 | — | |
|
Middle School
Hadley Junior High School |
41 | Not in DB | |
|
High School
Glenbard West High School |
87 | Not in DB | |
Property History
| DATE: | EVENT: | PRICE: | SOURCE: |
|---|---|---|---|
| 1 Jul, 2019 | Sold | $382,500 | MRED MLS |
| 15 Jun, 2019 | Under contract | $390,000 | MRED MLS |
| 12 Jun, 2019 | Listed for sale | $390,000 | MRED MLS |
Room Specifics
Total Bedrooms: 4
Bedrooms Above Ground: 3
Bedrooms Below Ground: 1
Dimensions: —
Floor Type: Hardwood
Dimensions: —
Floor Type: Hardwood
Dimensions: —
Floor Type: Carpet
Full Bathrooms: 2
Bathroom Amenities: Separate Shower
Bathroom in Basement: 1
Rooms: Eating Area,Utility Room-Lower Level
Basement Description: Finished,Egress Window
Other Specifics
| 2.5 | |
| Concrete Perimeter | |
| Asphalt,Concrete | |
| Patio, Porch | |
| Corner Lot,Landscaped,Mature Trees | |
| 65 X 120 | |
| Full,Unfinished | |
| None | |
| Bar-Wet, Hardwood Floors, First Floor Bedroom, In-Law Arrangement, First Floor Full Bath, Walk-In Closet(s) | |
| Range, Microwave, Dishwasher, Refrigerator, Washer, Dryer, Disposal, Stainless Steel Appliance(s) | |
| Not in DB | |
| Sidewalks, Street Lights, Street Paved | |
| — | |
| — | |
| Wood Burning |
Tax History
| Year | Property Taxes |
|---|---|
| 2019 | $7,595 |
Contact Agent
Nearby Similar Homes
Nearby Sold Comparables
Contact Agent
Listing Provided By
Berkshire Hathaway HomeServices KoenigRubloff













