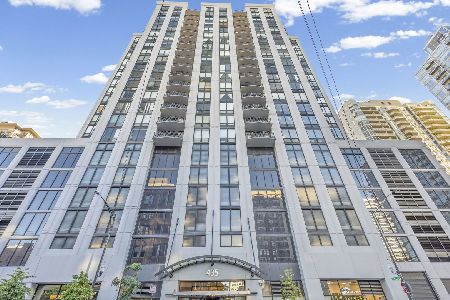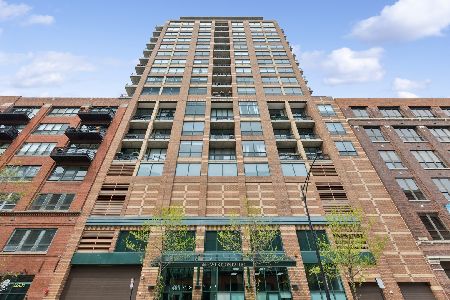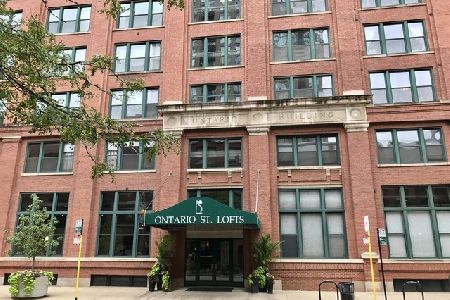435 Erie Street, Near North Side, Chicago, Illinois 60654
$1,400,000
|
Sold
|
|
| Status: | Closed |
| Sqft: | 0 |
| Cost/Sqft: | — |
| Beds: | 2 |
| Baths: | 3 |
| Year Built: | 1999 |
| Property Taxes: | $17,809 |
| Days On Market: | 2388 |
| Lot Size: | 0,00 |
Description
***Sold before processing*** Rarely Available Penthouse Duplex (Developer's Unit) with dramatic SE Corner Skyline & River Views. 2 Story Living Room & Dining Room with Banquet Seating & Custom Cabinets. De Giulio Kitchen with Siematic Cabinets, Sub-Zero & Miele & Thermador Appliances. Upgraded Lighting with multiple touch control from every Room & A/V System. Family / Media Room opens to wraparound SE Facing Large Terrace. Upper Level with Luxurious Master Suite with split Walk-in Closets & Spa Bath with huge Kohler BubbleMassage Air Tub. 2nd Bedroom with en Suite Bath. Lofted Den with Fantastic SE Views. Laundry Room with Storage Cabinets. Convenient 2 Car Heated Parking Space Included in Price (could fit 3 cars).
Property Specifics
| Condos/Townhomes | |
| 23 | |
| — | |
| 1999 | |
| None | |
| — | |
| No | |
| — |
| Cook | |
| Erie Center Condominiums | |
| 1527 / Monthly | |
| Heat,Air Conditioning,Water,Gas,Insurance,Security,Exercise Facilities,Scavenger | |
| Lake Michigan | |
| Public Sewer | |
| 10399775 | |
| 17091270391510 |
Property History
| DATE: | EVENT: | PRICE: | SOURCE: |
|---|---|---|---|
| 12 Apr, 2011 | Sold | $625,000 | MRED MLS |
| 25 Jan, 2011 | Under contract | $895,000 | MRED MLS |
| — | Last price change | $995,000 | MRED MLS |
| 25 Jun, 2010 | Listed for sale | $995,000 | MRED MLS |
| 17 Feb, 2016 | Under contract | $0 | MRED MLS |
| 1 Jun, 2015 | Listed for sale | $0 | MRED MLS |
| 28 Jun, 2019 | Sold | $1,400,000 | MRED MLS |
| 31 May, 2019 | Under contract | $1,500,000 | MRED MLS |
| 31 May, 2019 | Listed for sale | $1,500,000 | MRED MLS |
Room Specifics
Total Bedrooms: 2
Bedrooms Above Ground: 2
Bedrooms Below Ground: 0
Dimensions: —
Floor Type: Carpet
Full Bathrooms: 3
Bathroom Amenities: Whirlpool
Bathroom in Basement: 0
Rooms: Deck,Foyer,Loft
Basement Description: None
Other Specifics
| 2 | |
| — | |
| — | |
| Deck | |
| — | |
| COMMON | |
| — | |
| Full | |
| Bar-Dry, Hardwood Floors, Laundry Hook-Up in Unit, Storage | |
| Range, Microwave, Refrigerator, Cooktop | |
| Not in DB | |
| — | |
| — | |
| Bike Room/Bike Trails, Door Person, Elevator(s), Exercise Room, Storage, On Site Manager/Engineer, Party Room, Sundeck | |
| Gas Log |
Tax History
| Year | Property Taxes |
|---|---|
| 2011 | $11,265 |
| 2019 | $17,809 |
Contact Agent
Nearby Similar Homes
Nearby Sold Comparables
Contact Agent
Listing Provided By
4 Sale Realty, Inc.









