441 Horizon Drive, St Charles, Illinois 60175
$323,000
|
Sold
|
|
| Status: | Closed |
| Sqft: | 2,536 |
| Cost/Sqft: | $132 |
| Beds: | 5 |
| Baths: | 3 |
| Year Built: | 2002 |
| Property Taxes: | $8,432 |
| Days On Market: | 1836 |
| Lot Size: | 0,24 |
Description
Don't miss your opportunity to own this great home! Large corner lot with only one neighbor and scenic pond views from your oversized deck! Home features a freshly painted 2-story foyer with plenty of sunlight shining in filling in the 9' ceilings throughout the main level. The living and dining rooms have newer wood laminate flooring and crown molding and hardwood in the kitchen and eat-in area. The freshly painted spacious kitchen features plenty of storage, an island and recessed lighting. Kitchen flows effortlessly into the freshly painted large family room with a gas fireplace at the center. Off to the side is a bonus room currently used as an office but can be your 5th bedroom! Upstairs contains the master suite with a newly painted bedroom with vaulted ceilings and recessed lighting, bath with dual vanity, jacuzzi tub and separate shower with glass door. The remaining 3 bedrooms are generously sized, 2 of which are freshly painted as is the upstairs hallway. Don't forget about the basement waiting for your design ideas and finishes! Create your very own paradise on the exterior with an oversized deck which oversees the pond and makes for beautiful scenery! The brick paver sidewalk goes from the deck to the front of house. Also done for you are newer light fixtures, roof, gutters and screens all in 2019. Great location close to parks, shopping, dining, entertainment, Otter Cove Aquatic Park...you'll have it all
Property Specifics
| Single Family | |
| — | |
| — | |
| 2002 | |
| Partial | |
| — | |
| Yes | |
| 0.24 |
| Kane | |
| Harvest Hills | |
| 25 / Monthly | |
| Insurance,Other | |
| Public | |
| Public Sewer | |
| 10951885 | |
| 0932111017 |
Nearby Schools
| NAME: | DISTRICT: | DISTANCE: | |
|---|---|---|---|
|
Grade School
Davis Elementary School |
303 | — | |
|
Middle School
Wredling Middle School |
303 | Not in DB | |
|
High School
St Charles East High School |
303 | Not in DB | |
Property History
| DATE: | EVENT: | PRICE: | SOURCE: |
|---|---|---|---|
| 23 Mar, 2021 | Sold | $323,000 | MRED MLS |
| 3 Feb, 2021 | Under contract | $335,000 | MRED MLS |
| — | Last price change | $340,000 | MRED MLS |
| 11 Dec, 2020 | Listed for sale | $340,000 | MRED MLS |
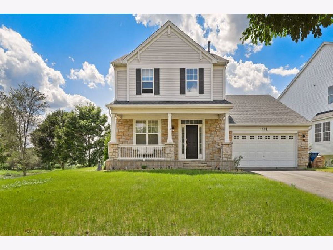
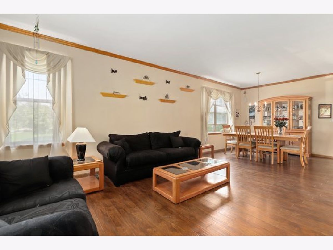
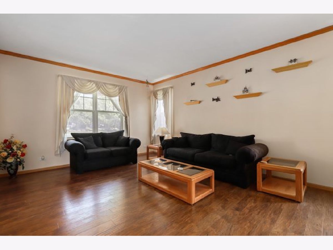
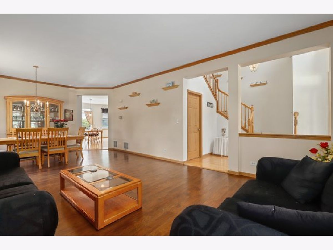
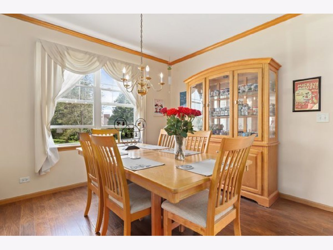
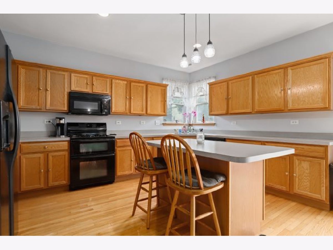
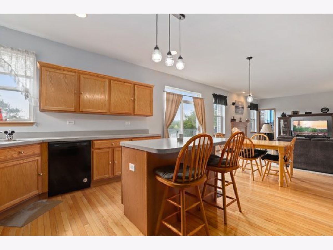
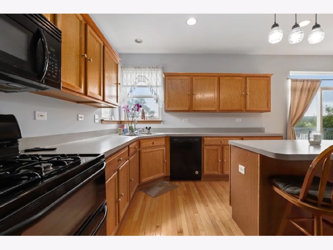
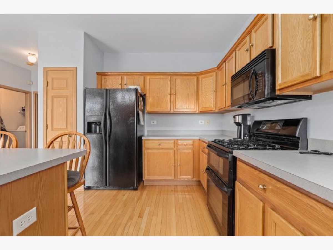
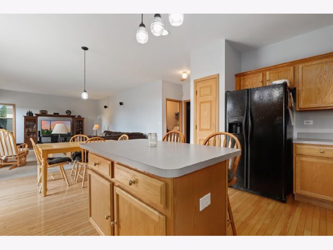
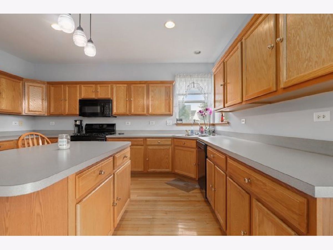
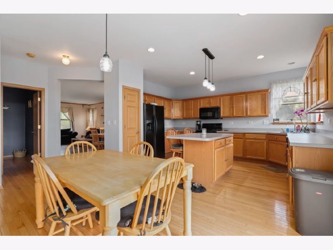
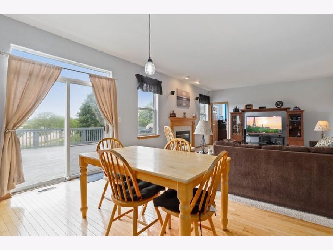
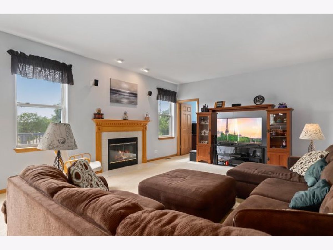
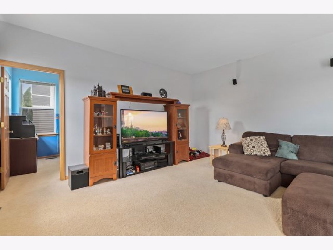
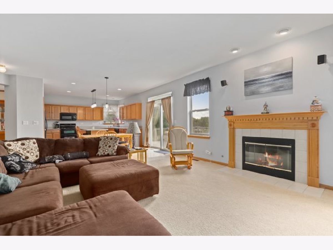
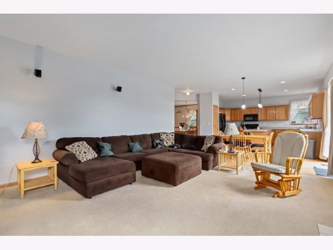
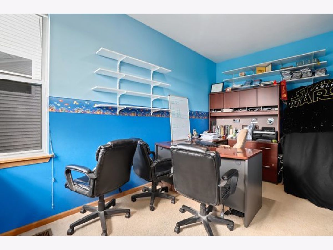
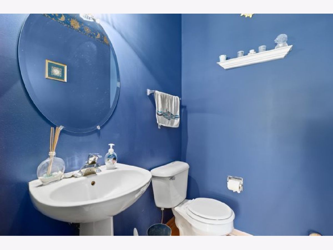
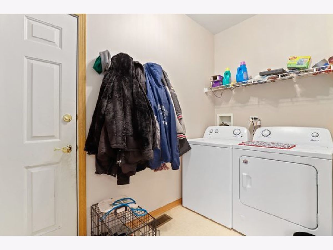
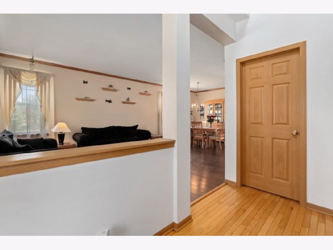
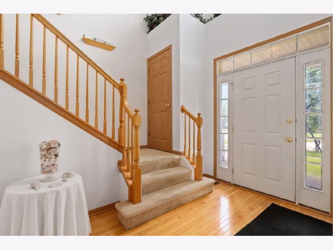
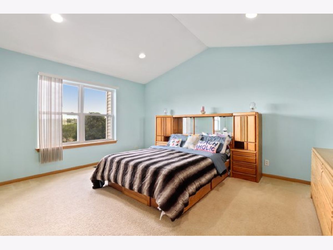
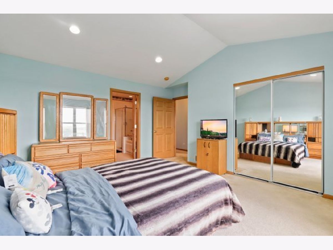
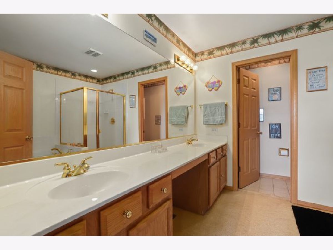
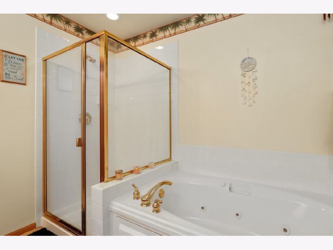
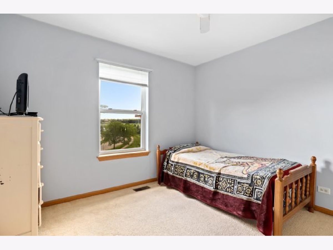
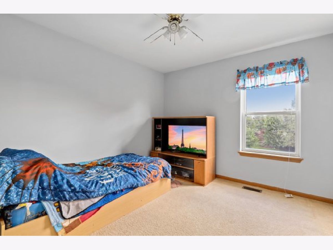
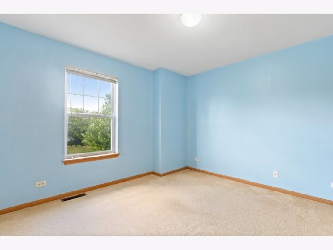
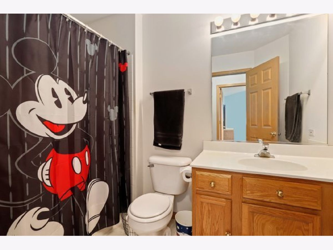
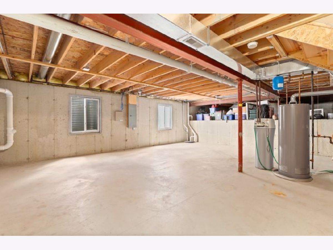
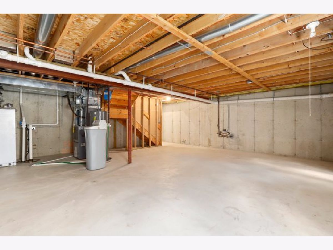
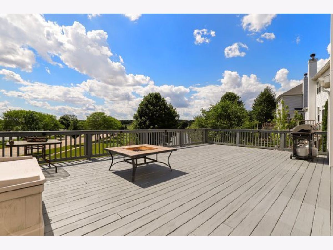
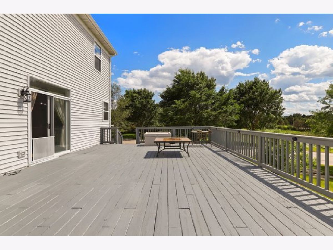
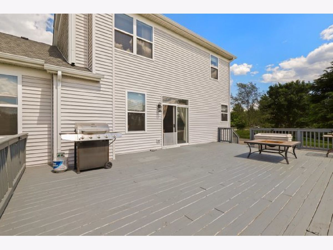
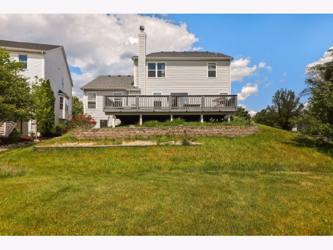
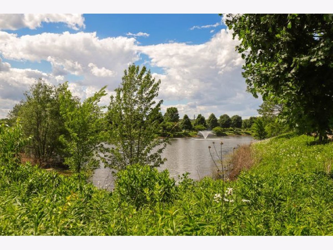
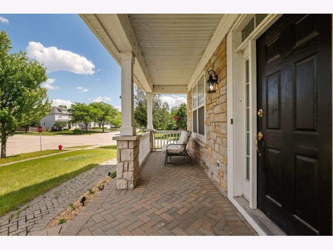
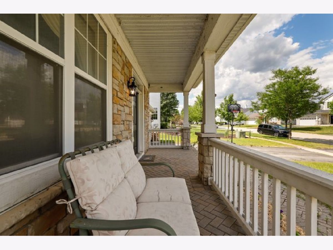
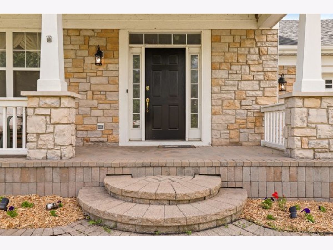
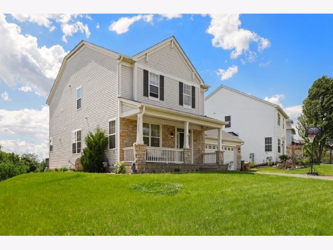
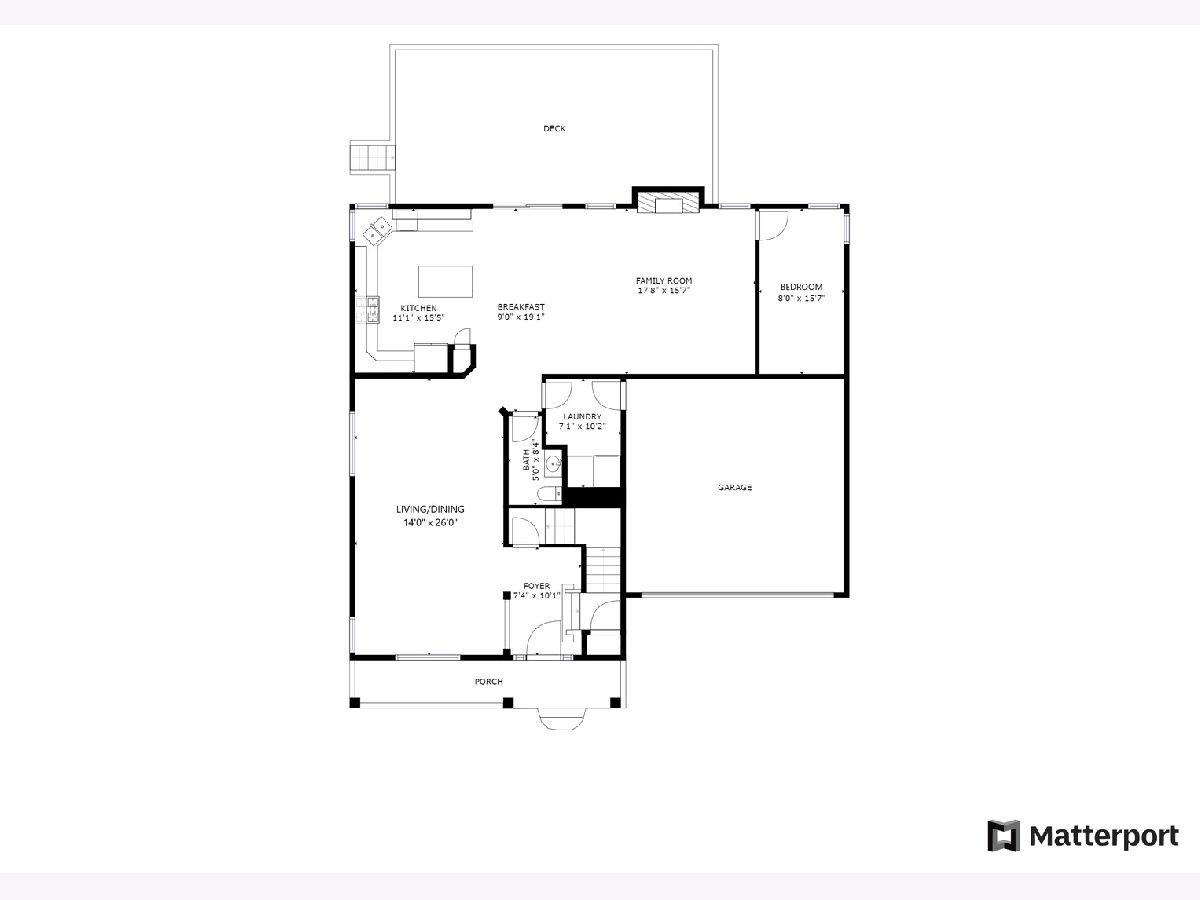
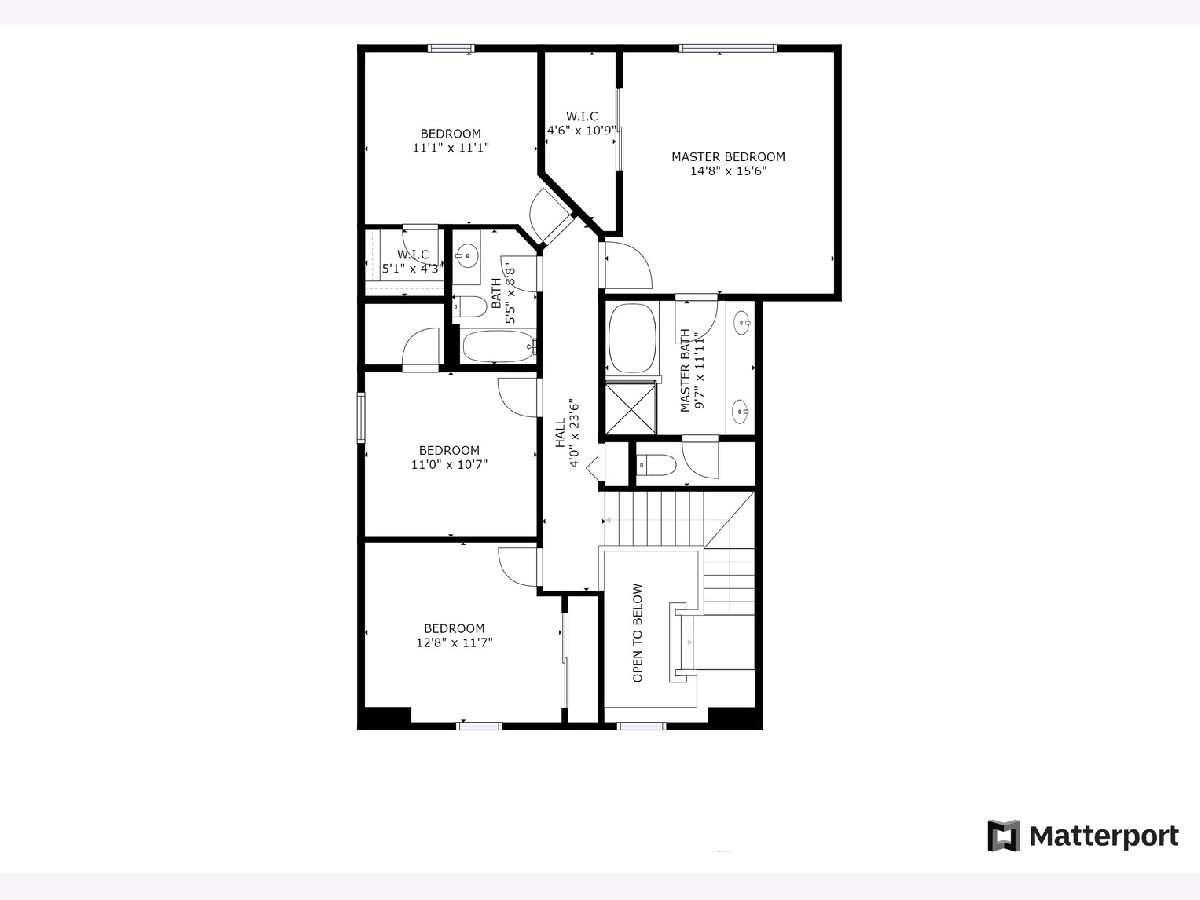
Room Specifics
Total Bedrooms: 5
Bedrooms Above Ground: 5
Bedrooms Below Ground: 0
Dimensions: —
Floor Type: Carpet
Dimensions: —
Floor Type: Carpet
Dimensions: —
Floor Type: Carpet
Dimensions: —
Floor Type: —
Full Bathrooms: 3
Bathroom Amenities: Whirlpool,Separate Shower,Double Sink
Bathroom in Basement: 0
Rooms: Bedroom 5,Breakfast Room
Basement Description: Unfinished
Other Specifics
| 2 | |
| — | |
| Asphalt | |
| Deck, Porch | |
| — | |
| 10605 | |
| Unfinished | |
| Full | |
| Vaulted/Cathedral Ceilings, Hardwood Floors, Wood Laminate Floors, First Floor Bedroom, First Floor Laundry | |
| Range, Microwave, Dishwasher, Refrigerator, Washer, Dryer | |
| Not in DB | |
| Park, Lake, Curbs, Sidewalks, Street Lights, Street Paved | |
| — | |
| — | |
| Attached Fireplace Doors/Screen, Gas Log |
Tax History
| Year | Property Taxes |
|---|---|
| 2021 | $8,432 |
Contact Agent
Nearby Similar Homes
Nearby Sold Comparables
Contact Agent
Listing Provided By
Redfin Corporation




