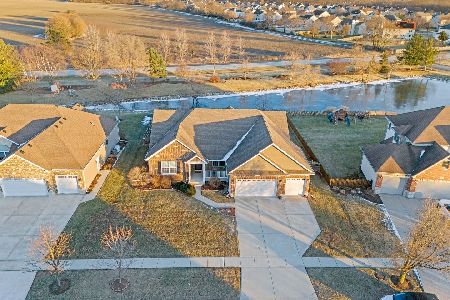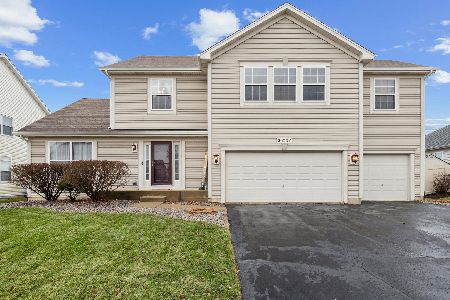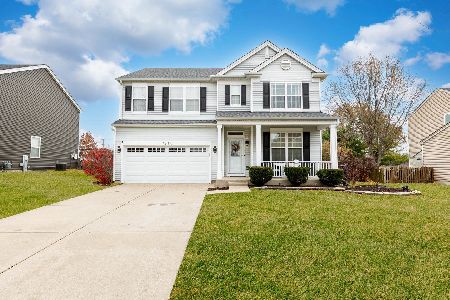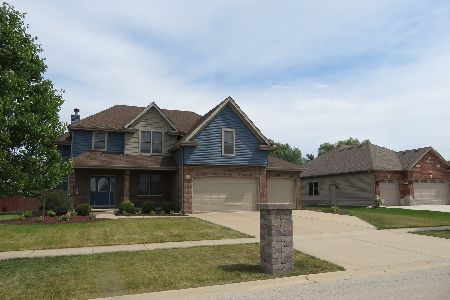435 Hunter Lane, Minooka, Illinois 60447
$280,000
|
Sold
|
|
| Status: | Closed |
| Sqft: | 3,024 |
| Cost/Sqft: | $99 |
| Beds: | 4 |
| Baths: | 4 |
| Year Built: | 2006 |
| Property Taxes: | $8,389 |
| Days On Market: | 5454 |
| Lot Size: | 0,25 |
Description
Beautiful custom home w/fantastic mouldings throughout! 2story foyer w/tucked away staircase to 2nd floor w/cozy landing.Fantastic sunny kitchen w/ S/S appliances,custom cabinetry,GRANITE counters & huge island is open to SUN ROOM.CERAMIC & GRANITE in all bathrooms.Bedroom #2 has private bath.Bedrooms 3 & 4 share JACK & JILL bath w/ double vanity.13x15 LUXURY master bath w/wic.SECOND FLOOR LAUNDRY.9' basement.
Property Specifics
| Single Family | |
| — | |
| Contemporary | |
| 2006 | |
| Full | |
| CUSTOM | |
| No | |
| 0.25 |
| Grundy | |
| Westwind | |
| 200 / Annual | |
| Insurance | |
| Public | |
| Public Sewer, Sewer-Storm | |
| 07742728 | |
| 0313200000 |
Nearby Schools
| NAME: | DISTRICT: | DISTANCE: | |
|---|---|---|---|
|
Grade School
Minooka Elementary School |
201 | — | |
|
Middle School
Minooka Junior High School |
201 | Not in DB | |
|
High School
Minooka Community High School |
111 | Not in DB | |
Property History
| DATE: | EVENT: | PRICE: | SOURCE: |
|---|---|---|---|
| 15 Dec, 2008 | Sold | $301,000 | MRED MLS |
| 13 Nov, 2008 | Under contract | $329,000 | MRED MLS |
| — | Last price change | $349,900 | MRED MLS |
| 5 Jun, 2008 | Listed for sale | $349,900 | MRED MLS |
| 3 May, 2011 | Sold | $280,000 | MRED MLS |
| 18 Mar, 2011 | Under contract | $300,000 | MRED MLS |
| 1 Mar, 2011 | Listed for sale | $300,000 | MRED MLS |
| 9 Aug, 2021 | Sold | $370,000 | MRED MLS |
| 6 Jul, 2021 | Under contract | $350,000 | MRED MLS |
| 30 Jun, 2021 | Listed for sale | $350,000 | MRED MLS |
| 8 Dec, 2023 | Sold | $400,500 | MRED MLS |
| 6 Nov, 2023 | Under contract | $400,000 | MRED MLS |
| — | Last price change | $430,000 | MRED MLS |
| 14 Sep, 2023 | Listed for sale | $465,000 | MRED MLS |
Room Specifics
Total Bedrooms: 4
Bedrooms Above Ground: 4
Bedrooms Below Ground: 0
Dimensions: —
Floor Type: Carpet
Dimensions: —
Floor Type: Carpet
Dimensions: —
Floor Type: Carpet
Full Bathrooms: 4
Bathroom Amenities: Whirlpool,Separate Shower,Double Sink
Bathroom in Basement: 0
Rooms: Eating Area,Foyer,Sun Room
Basement Description: Unfinished
Other Specifics
| 3 | |
| Concrete Perimeter | |
| Concrete | |
| Patio, Storms/Screens | |
| — | |
| 85 X 141 | |
| Full,Unfinished | |
| Full | |
| Vaulted/Cathedral Ceilings, Hardwood Floors, Second Floor Laundry | |
| Range, Microwave, Dishwasher, Refrigerator, Disposal, Stainless Steel Appliance(s) | |
| Not in DB | |
| Sidewalks, Street Lights, Street Paved | |
| — | |
| — | |
| Wood Burning, Gas Starter |
Tax History
| Year | Property Taxes |
|---|---|
| 2011 | $8,389 |
| 2021 | $10,194 |
| 2023 | $11,978 |
Contact Agent
Nearby Similar Homes
Nearby Sold Comparables
Contact Agent
Listing Provided By
Realty Executives Success









