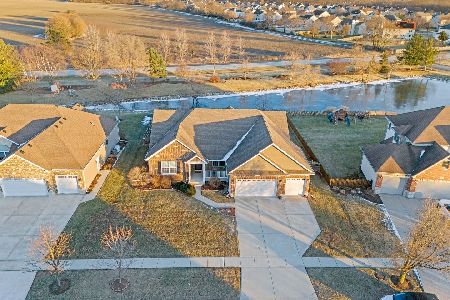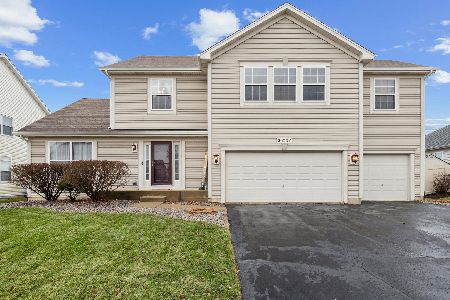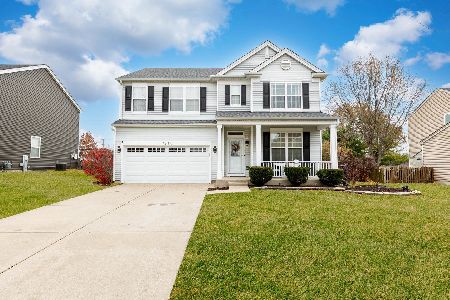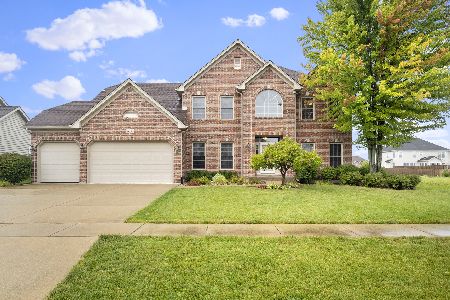512 Hunter Lane, Minooka, Illinois 60447
$262,500
|
Sold
|
|
| Status: | Closed |
| Sqft: | 3,300 |
| Cost/Sqft: | $80 |
| Beds: | 4 |
| Baths: | 3 |
| Year Built: | 2012 |
| Property Taxes: | $6,330 |
| Days On Market: | 3458 |
| Lot Size: | 0,00 |
Description
Exceptional 2 story home on corner lot in Westwind of Minooka. This home has 4 bedrooms, loft area and main floor office with french doors. This one has dark hardwood throughout. The eating area off the kitchen has cathedral ceilings and skylights.. this home shows like a model with granite counters , stainless appliances and a huge master bath with separate shower and tub...
Property Specifics
| Single Family | |
| — | |
| Traditional | |
| 2012 | |
| Full | |
| 2 STORY | |
| No | |
| — |
| Grundy | |
| Westwind | |
| 300 / Annual | |
| None | |
| Public | |
| Public Sewer | |
| 09318717 | |
| 0313277006 |
Property History
| DATE: | EVENT: | PRICE: | SOURCE: |
|---|---|---|---|
| 21 Nov, 2016 | Sold | $262,500 | MRED MLS |
| 13 Oct, 2016 | Under contract | $265,000 | MRED MLS |
| — | Last price change | $245,000 | MRED MLS |
| 17 Aug, 2016 | Listed for sale | $265,000 | MRED MLS |
Room Specifics
Total Bedrooms: 4
Bedrooms Above Ground: 4
Bedrooms Below Ground: 0
Dimensions: —
Floor Type: Hardwood
Dimensions: —
Floor Type: Hardwood
Dimensions: —
Floor Type: Hardwood
Full Bathrooms: 3
Bathroom Amenities: Separate Shower,Double Sink,Soaking Tub
Bathroom in Basement: 0
Rooms: Eating Area,Loft,Media Room,Office
Basement Description: Unfinished
Other Specifics
| 2 | |
| Concrete Perimeter | |
| Concrete | |
| — | |
| Corner Lot | |
| 113X73X31X21X46X141 | |
| — | |
| Full | |
| Vaulted/Cathedral Ceilings, Skylight(s), Hardwood Floors, Second Floor Laundry | |
| — | |
| Not in DB | |
| Street Lights, Street Paved | |
| — | |
| — | |
| — |
Tax History
| Year | Property Taxes |
|---|---|
| 2016 | $6,330 |
Contact Agent
Nearby Similar Homes
Nearby Sold Comparables
Contact Agent
Listing Provided By
Berkshire Hathaway HomeServices MAC Real Estate








