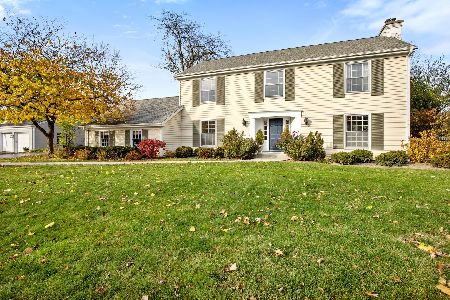435 King Muir Road, Lake Forest, Illinois 60045
$1,510,000
|
Sold
|
|
| Status: | Closed |
| Sqft: | 6,317 |
| Cost/Sqft: | $249 |
| Beds: | 5 |
| Baths: | 8 |
| Year Built: | 1953 |
| Property Taxes: | $26,640 |
| Days On Market: | 1960 |
| Lot Size: | 0,94 |
Description
This light-filled home is beautifully situated on a gorgeous, professionally landscaped and completely private nearly one acre lot. Designed and built by noted International architect, Jerome Cerny, and completely updated and expanded in 2007, with high ceilings and architectural detail throughout. The custom-designed, all-white kitchen features white cabinets and white marble counters, top-of-the-line appliances. the kitchen opens to a fabulous eating area w/fireplace and family room w/views of a south-facing backyard with an expansive bluestone terrace. The house is wonderfully designed for both entertaining and private spaces. The formal living and dining rooms both have beautiful bay windows. The house is perfect for remote work with two private work areas. One is the wood paneled library next to the secluded first-floor master suite with generous his and her closets and a large master bath. The second is an expansive studio/bedroom with kitchenette and bath, which can be used as office space or classroom. The second floor features three additional generous bedrooms all with ensuite baths and walk-in closets, and bonus room. The home has incredible storage and closets abound. It is truly an architectural gem perfect for today's lifestyle.
Property Specifics
| Single Family | |
| — | |
| French Provincial | |
| 1953 | |
| Partial | |
| — | |
| No | |
| 0.94 |
| Lake | |
| — | |
| 0 / Not Applicable | |
| None | |
| Lake Michigan | |
| Public Sewer | |
| 10858577 | |
| 12312100140000 |
Nearby Schools
| NAME: | DISTRICT: | DISTANCE: | |
|---|---|---|---|
|
Grade School
Everett Elementary School |
67 | — | |
|
Middle School
Deer Path Middle School |
67 | Not in DB | |
|
High School
Lake Forest High School |
115 | Not in DB | |
Property History
| DATE: | EVENT: | PRICE: | SOURCE: |
|---|---|---|---|
| 14 May, 2021 | Sold | $1,510,000 | MRED MLS |
| 3 Mar, 2021 | Under contract | $1,575,000 | MRED MLS |
| 15 Sep, 2020 | Listed for sale | $1,575,000 | MRED MLS |










































Room Specifics
Total Bedrooms: 5
Bedrooms Above Ground: 5
Bedrooms Below Ground: 0
Dimensions: —
Floor Type: —
Dimensions: —
Floor Type: Hardwood
Dimensions: —
Floor Type: Hardwood
Dimensions: —
Floor Type: —
Full Bathrooms: 8
Bathroom Amenities: Separate Shower,Double Sink,Double Shower,Soaking Tub
Bathroom in Basement: 1
Rooms: Library,Recreation Room,Foyer,Breakfast Room,Office,Bedroom 5,Mud Room
Basement Description: Partially Finished
Other Specifics
| 2 | |
| Concrete Perimeter | |
| Other | |
| Patio, Storms/Screens | |
| Landscaped,Wooded | |
| 300X150X241X108 | |
| Unfinished | |
| Full | |
| Bar-Wet, Hardwood Floors, Heated Floors, First Floor Bedroom, First Floor Laundry, First Floor Full Bath | |
| Double Oven, Range, Microwave, Dishwasher, High End Refrigerator, Bar Fridge, Freezer, Washer, Dryer, Disposal, Stainless Steel Appliance(s), Wine Refrigerator, Range Hood | |
| Not in DB | |
| Street Lights, Street Paved | |
| — | |
| — | |
| Wood Burning |
Tax History
| Year | Property Taxes |
|---|---|
| 2021 | $26,640 |
Contact Agent
Nearby Similar Homes
Nearby Sold Comparables
Contact Agent
Listing Provided By
Berkshire Hathaway HomeServices Chicago










