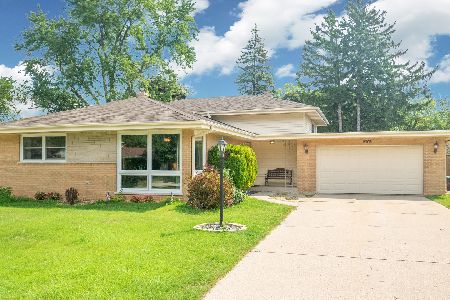435 Pinehurst Drive, Des Plaines, Illinois 60016
$365,913
|
Sold
|
|
| Status: | Closed |
| Sqft: | 1,530 |
| Cost/Sqft: | $242 |
| Beds: | 3 |
| Baths: | 3 |
| Year Built: | 1959 |
| Property Taxes: | $7,355 |
| Days On Market: | 2726 |
| Lot Size: | 0,00 |
Description
Cumberland-Brick ranch, 3bdrm, 2.5ba,2car att gar.Hrdwd flrs thruout w/berber carpet in sunrm.New windows 2014; Marvin double-hung w/argon lowE glass; Pella tempered glass picture windows. New Thermatru fiberglass doors w/Andersen dual-pane insulating glass storms.Kit & 2 upstairs bthrms, completely remodeled 2015. Kit w/new hrwd flrs, custom cabinetry w/soft close doors, glass wall tiles, backsplash, crown moldings, new apps & maintenance free Caesars-stone countertops. Remodeled bath rms w/new tile, plumbing, fixtures & glass doors. Mstr bath w/walk-in shower, main bathrm w/jetted tub+shower. 2 fireplaces! Full bsmnt w/full wet bar, 2nd partial kit/laundry rm & 1/2 bath. Extra rm in bsmnt can be an office/bdrm/hobby rm, currently exercise rm. Bsmnt has access to garage. EmerGenSwitch System connected to circuit breaker box. Addtl improvements; high effic furnace-A/C 2009, new roof 2011, rebuilt chimney & chimney cap 2018. Quiet neighborhood, walk to NW station & highly rated schools.
Property Specifics
| Single Family | |
| — | |
| Ranch | |
| 1959 | |
| Full | |
| — | |
| No | |
| — |
| Cook | |
| Cumberland | |
| 0 / Not Applicable | |
| None | |
| Lake Michigan | |
| Public Sewer | |
| 10036674 | |
| 09075040510000 |
Nearby Schools
| NAME: | DISTRICT: | DISTANCE: | |
|---|---|---|---|
|
Grade School
Cumberland Elementary School |
62 | — | |
|
Middle School
Chippewa Middle School |
62 | Not in DB | |
|
High School
Maine West High School |
207 | Not in DB | |
Property History
| DATE: | EVENT: | PRICE: | SOURCE: |
|---|---|---|---|
| 28 Sep, 2018 | Sold | $365,913 | MRED MLS |
| 2 Aug, 2018 | Under contract | $369,913 | MRED MLS |
| 29 Jul, 2018 | Listed for sale | $369,913 | MRED MLS |
Room Specifics
Total Bedrooms: 4
Bedrooms Above Ground: 3
Bedrooms Below Ground: 1
Dimensions: —
Floor Type: Hardwood
Dimensions: —
Floor Type: Hardwood
Dimensions: —
Floor Type: —
Full Bathrooms: 3
Bathroom Amenities: —
Bathroom in Basement: 1
Rooms: Kitchen,Recreation Room,Foyer
Basement Description: Exterior Access
Other Specifics
| 2 | |
| Concrete Perimeter | |
| Concrete | |
| Patio | |
| — | |
| 70 X 126 | |
| — | |
| Full | |
| Hardwood Floors | |
| Range, Microwave, Dishwasher, Refrigerator, Washer, Dryer, Disposal, Stainless Steel Appliance(s) | |
| Not in DB | |
| Sidewalks, Street Lights, Street Paved | |
| — | |
| — | |
| — |
Tax History
| Year | Property Taxes |
|---|---|
| 2018 | $7,355 |
Contact Agent
Nearby Similar Homes
Nearby Sold Comparables
Contact Agent
Listing Provided By
Berkshire Hathaway HomeServices KoenigRubloff











