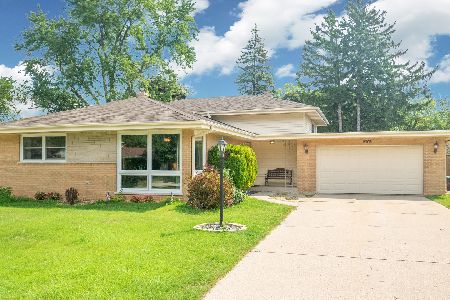441 Pinehurst Drive, Des Plaines, Illinois 60016
$460,000
|
Sold
|
|
| Status: | Closed |
| Sqft: | 1,407 |
| Cost/Sqft: | $302 |
| Beds: | 3 |
| Baths: | 2 |
| Year Built: | 1959 |
| Property Taxes: | $9,755 |
| Days On Market: | 174 |
| Lot Size: | 0,00 |
Description
Welcome to 441 Pinehurst- a beautifully updated 3 bedroom, 1.5 bathroom split level home nestled in the sought after Cumberland subdivision. Step inside this stunning home to find refinished hardwood floors throughout the main and upper levels, completed by neutral paint colors that enhance the bright and airy feel of the home. The sun drenched living room features striking floor to ceiling windows and opens to the dining area. The eat in kitchen boasts granite counter tops and stainless steel appliances perfect for entertaining and everyday living. Upstairs you will find generous size bedrooms and an updated and fresh full bathroom. The lower level offers a cozy recreation room with a fireplace, a convenient half bath, and a laundry room area. Additional storage is located in the crawl space. Outside, enjoy the privacy of the large, beautifully landscaped and fully fenced-in yard with a spacious patio and shed. Ideally located just minutes from the metra, downtown Mount Prospect and Cumberland Park. This move in ready home offers comfort, space, and convenience in one perfect package! Additional updates include: Water Heater 2021, Chimney in 2021, floors refinished in 2020, Upstairs bathroom in 2022,
Property Specifics
| Single Family | |
| — | |
| — | |
| 1959 | |
| — | |
| — | |
| No | |
| — |
| Cook | |
| — | |
| — / Not Applicable | |
| — | |
| — | |
| — | |
| 12420080 | |
| 09071040500000 |
Nearby Schools
| NAME: | DISTRICT: | DISTANCE: | |
|---|---|---|---|
|
Grade School
Cumberland Elementary School |
62 | — | |
|
Middle School
Chippewa Middle School |
62 | Not in DB | |
|
High School
Maine West High School |
207 | Not in DB | |
Property History
| DATE: | EVENT: | PRICE: | SOURCE: |
|---|---|---|---|
| 15 Sep, 2020 | Sold | $357,500 | MRED MLS |
| 9 Aug, 2020 | Under contract | $359,000 | MRED MLS |
| 5 Aug, 2020 | Listed for sale | $359,000 | MRED MLS |
| 8 Sep, 2025 | Sold | $460,000 | MRED MLS |
| 28 Jul, 2025 | Under contract | $425,000 | MRED MLS |
| 24 Jul, 2025 | Listed for sale | $425,000 | MRED MLS |
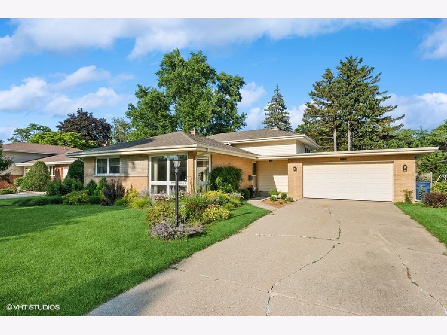
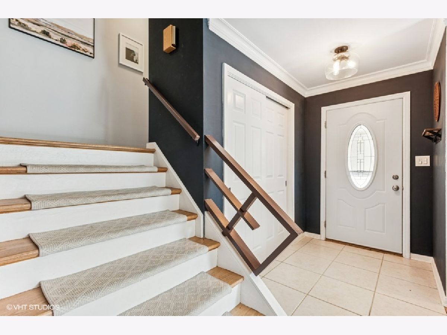
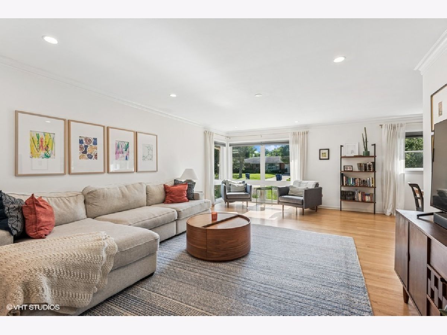
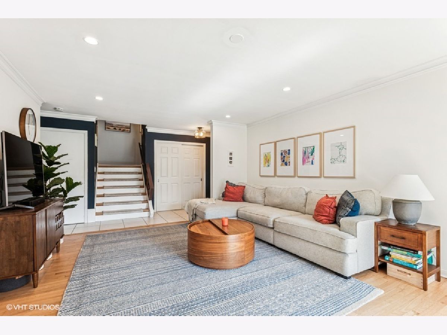
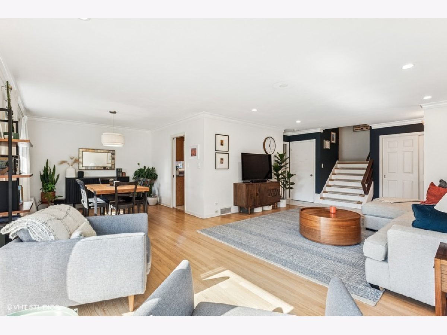
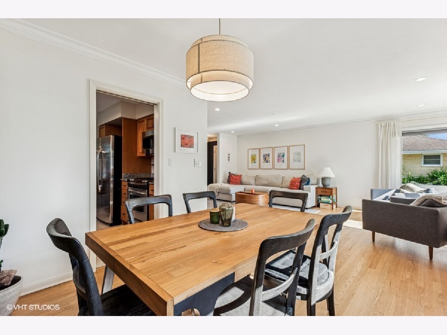
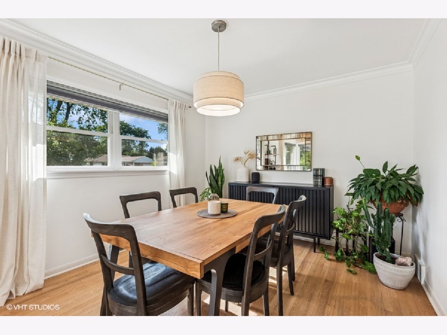
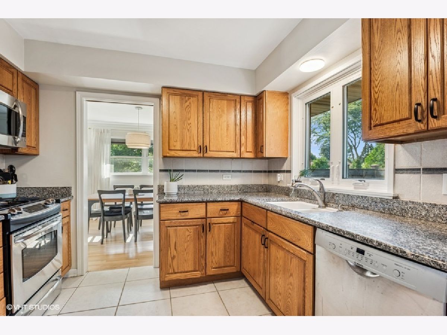
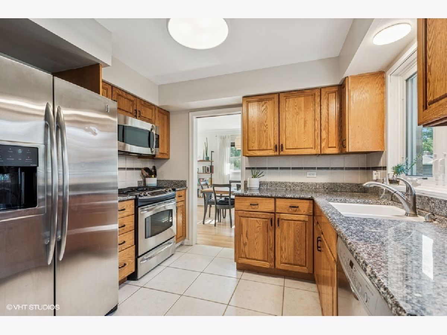
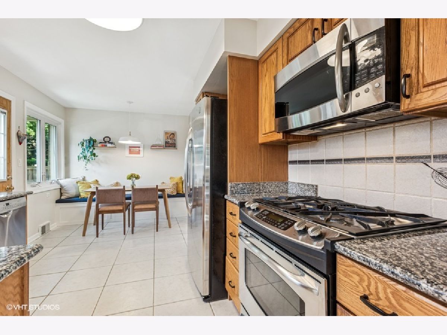
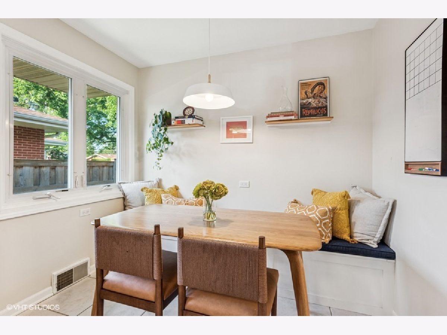
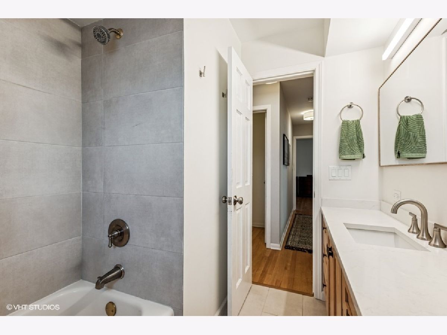
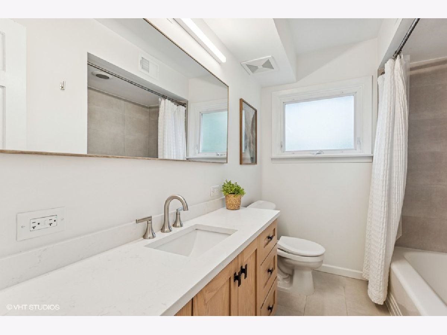
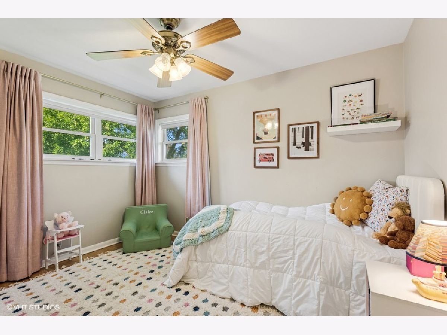
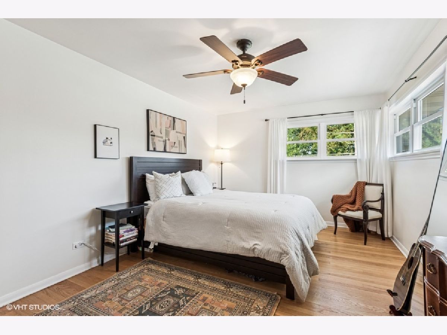
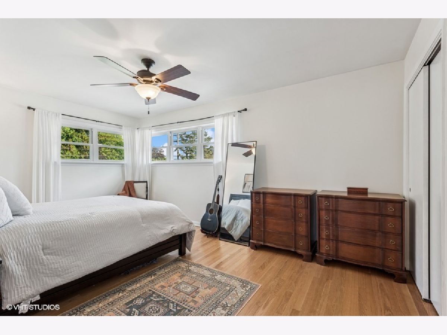
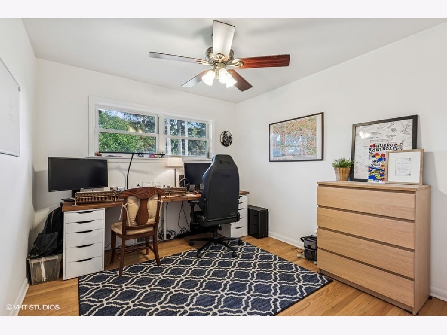
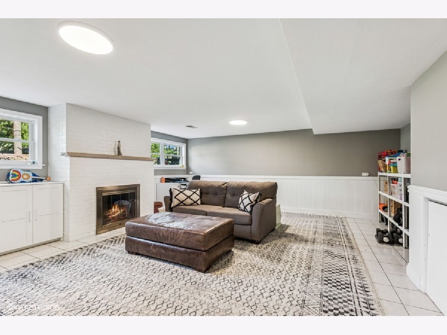
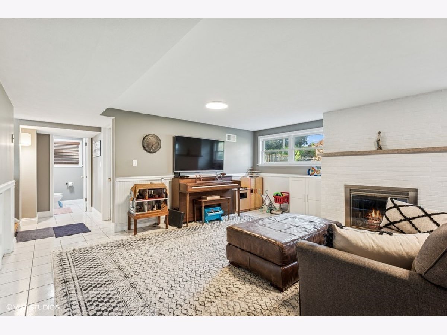
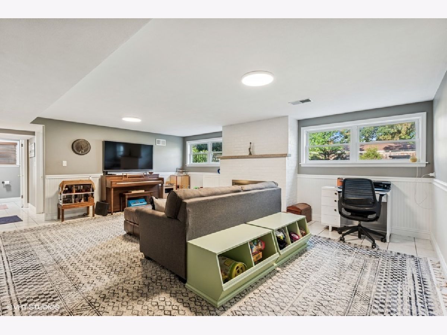
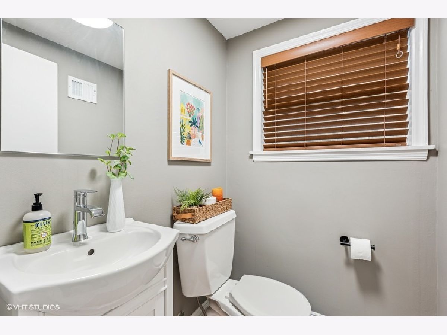
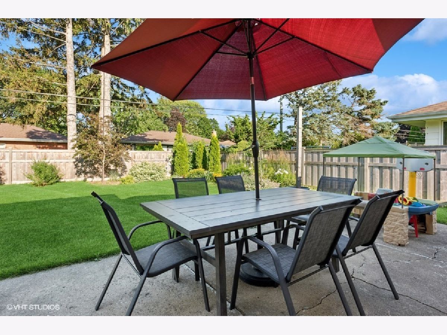
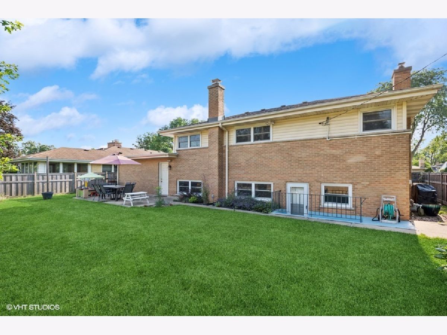
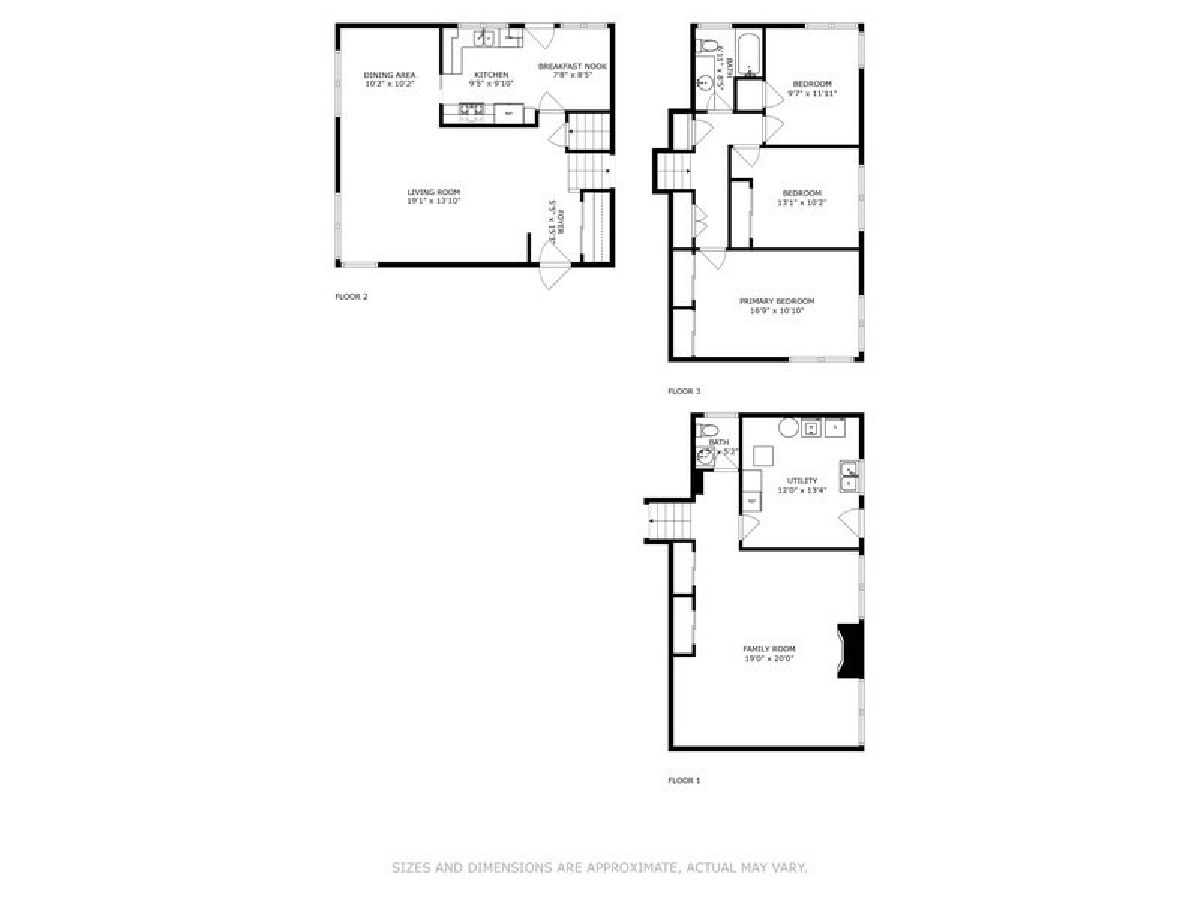
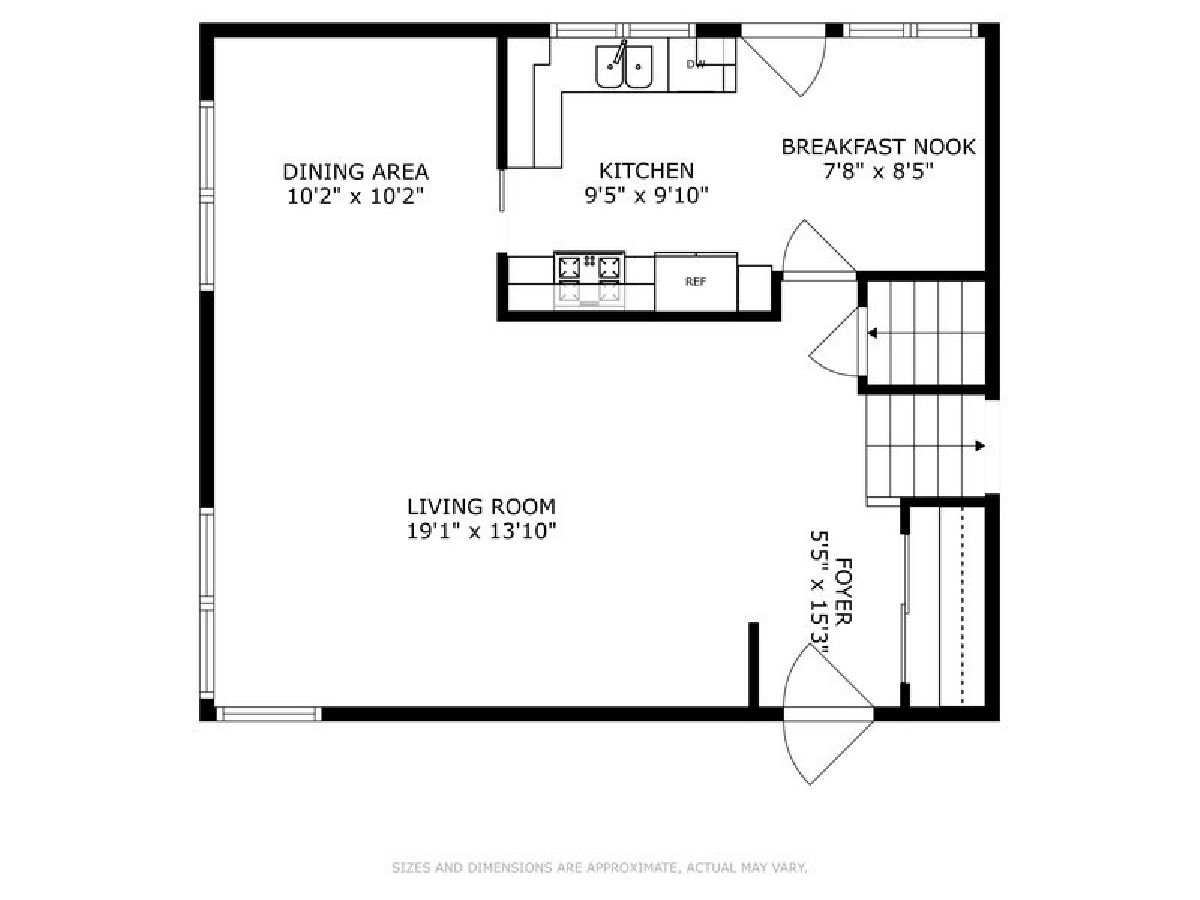
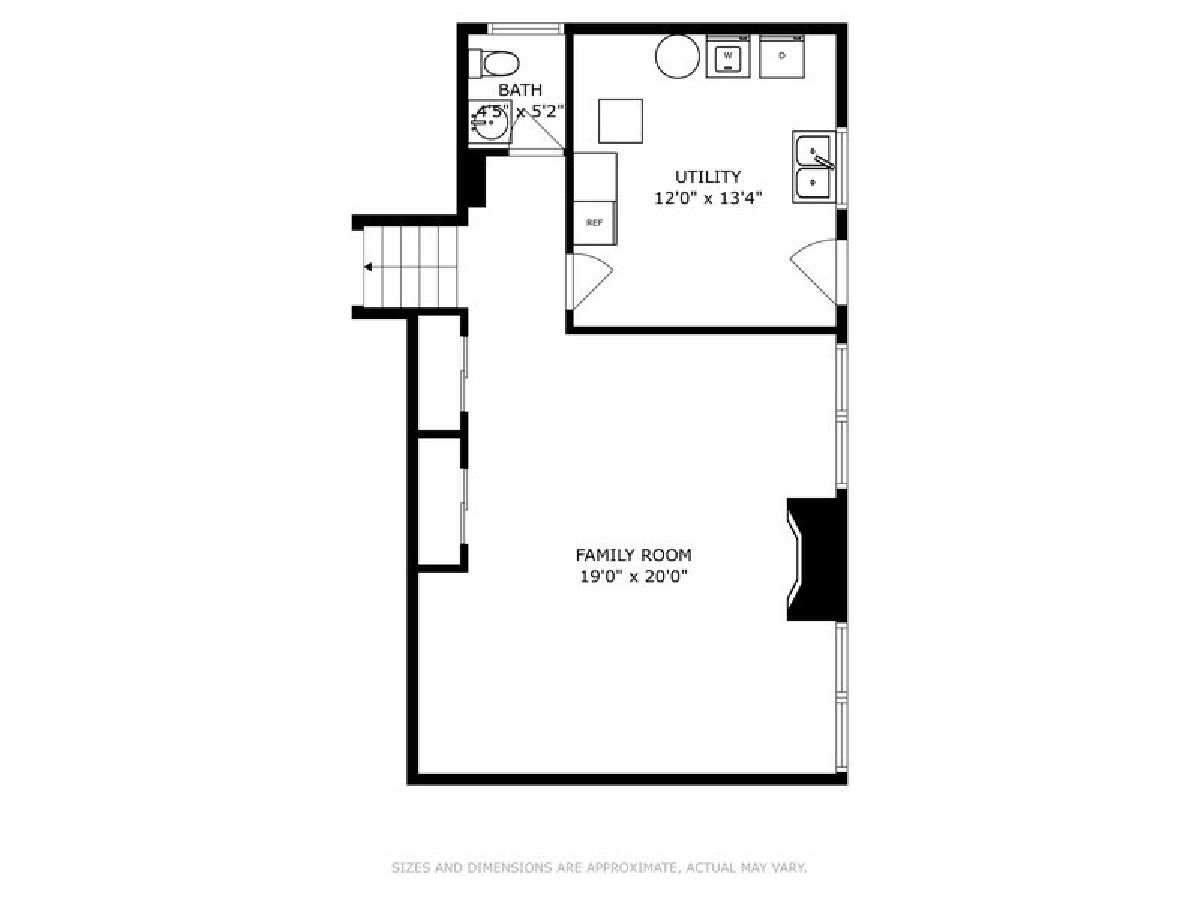
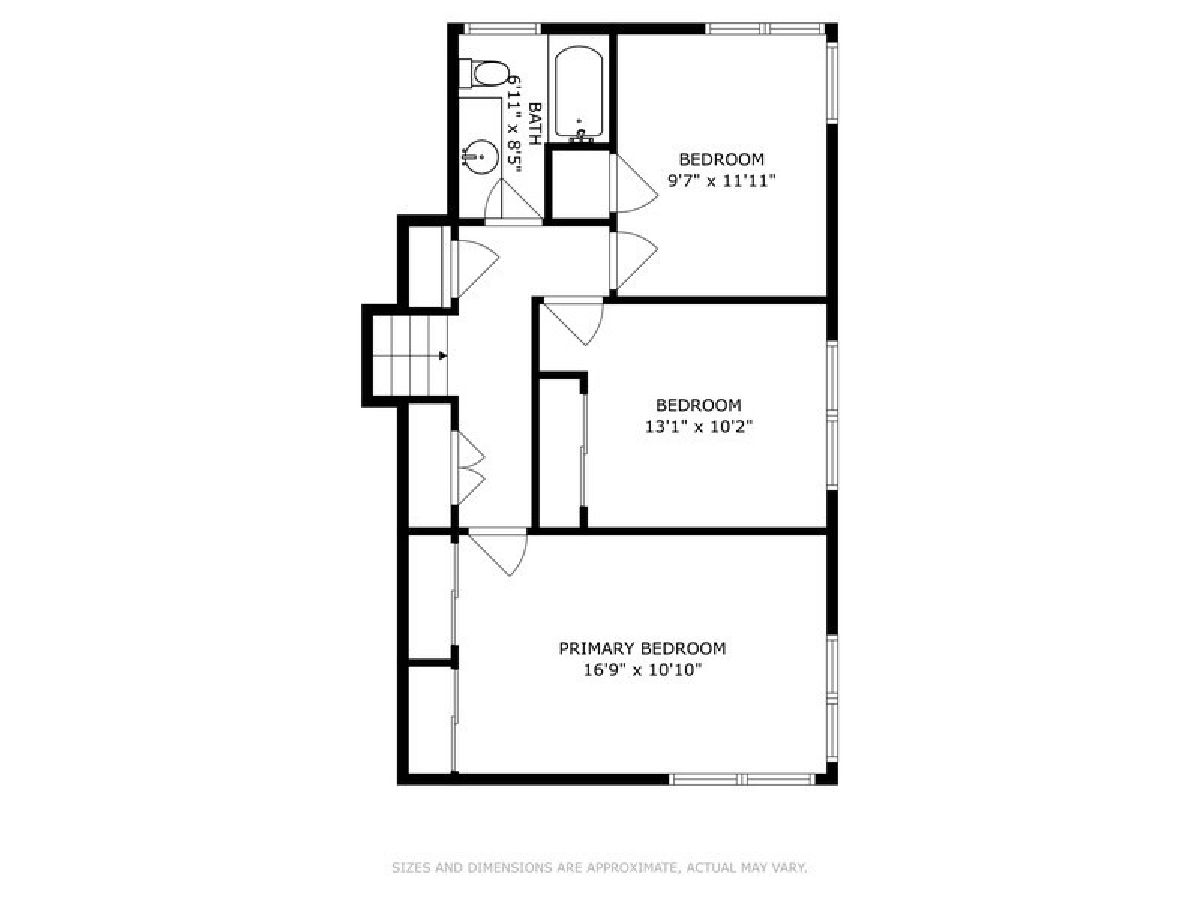
Room Specifics
Total Bedrooms: 3
Bedrooms Above Ground: 3
Bedrooms Below Ground: 0
Dimensions: —
Floor Type: —
Dimensions: —
Floor Type: —
Full Bathrooms: 2
Bathroom Amenities: —
Bathroom in Basement: 1
Rooms: —
Basement Description: —
Other Specifics
| 2 | |
| — | |
| — | |
| — | |
| — | |
| 60X126 | |
| — | |
| — | |
| — | |
| — | |
| Not in DB | |
| — | |
| — | |
| — | |
| — |
Tax History
| Year | Property Taxes |
|---|---|
| 2020 | $7,634 |
| 2025 | $9,755 |
Contact Agent
Nearby Similar Homes
Nearby Sold Comparables
Contact Agent
Listing Provided By
@properties Christie's International Real Estate







