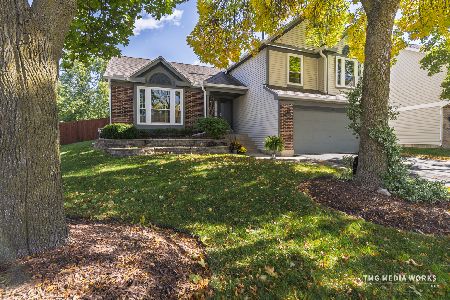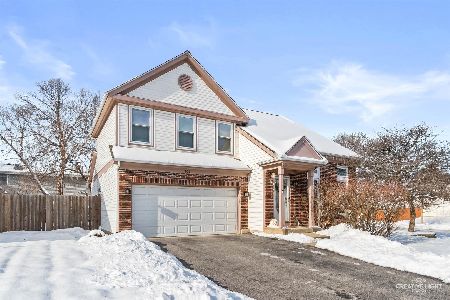435 Regency Court, Aurora, Illinois 60504
$365,000
|
Sold
|
|
| Status: | Closed |
| Sqft: | 2,666 |
| Cost/Sqft: | $135 |
| Beds: | 5 |
| Baths: | 3 |
| Year Built: | 1978 |
| Property Taxes: | $8,026 |
| Days On Market: | 1790 |
| Lot Size: | 0,23 |
Description
Stunning, updated 2 story home is nestled on a cul-de-sac lot in the Amberwood Subdivision with sought after NAPERVILLE 204 SCHOOLS. This spacious home features 4-5 bedrooms, 2 1/2 bathrooms and a finished basement. Strong curb appeal with unique architectural details. Welcoming, covered front porch invites you inside this amazing home beaming with charm and character. Beautiful neutral decor flows from room to room with white trim and doors and oversize windows allow for plenty of natural light. Expansive living room with crown molding and Brazilian Cherry hardwood floors. Spacious dining room with a contemporary light fixture. Beautiful, RECENTLY REFRESHED KITCHEN with stainless steel appliances, granite counters, sleek glass tile backsplash and the eating area with a bay window. Cozy family room with a brick, gas-log fireplace, hardwood floors and new oversize white trim opens to the sun-filled 3 season room for additional entertaining space. Lovely master bedroom with double door entry has a wall of closets for great storage. Private master bath boasts a large vanity, separate shower and a soaking tub. Spacious bedrooms 2 and 3 feature walk-in closets and the 4th bedroom has a generous wall closet. 5th BEDROOM/OFFICE is located on the FIRST FLOOR. 1st floor laundry room with a closet and cabinet space. Finished basement has a large recreation room with ceramic tile floors and was freshly painted. Large storage/utility room with a crawl space. Amazing back yard with a NEWER FENCE 2020 and an expansive tiered deck OVERLOOKS SOARING, MATURE TREES on the Amberwood Park path for easy access to the park. Prime location near shopping, dining, parks, and easy access to Rt. 59. Don't miss out on this beauty. Basement and 3 season room are virtually staged.
Property Specifics
| Single Family | |
| — | |
| — | |
| 1978 | |
| Partial | |
| — | |
| No | |
| 0.23 |
| Du Page | |
| Amberwood | |
| 0 / Not Applicable | |
| None | |
| Public | |
| Public Sewer | |
| 11003585 | |
| 0728104039 |
Nearby Schools
| NAME: | DISTRICT: | DISTANCE: | |
|---|---|---|---|
|
Grade School
Mccarty Elementary School |
204 | — | |
|
Middle School
Fischer Middle School |
204 | Not in DB | |
|
High School
Waubonsie Valley High School |
204 | Not in DB | |
Property History
| DATE: | EVENT: | PRICE: | SOURCE: |
|---|---|---|---|
| 5 Oct, 2007 | Sold | $287,500 | MRED MLS |
| 10 Aug, 2007 | Under contract | $299,900 | MRED MLS |
| — | Last price change | $319,900 | MRED MLS |
| 16 Apr, 2007 | Listed for sale | $324,900 | MRED MLS |
| 26 May, 2011 | Sold | $230,000 | MRED MLS |
| 12 Apr, 2011 | Under contract | $244,900 | MRED MLS |
| — | Last price change | $249,900 | MRED MLS |
| 13 Oct, 2010 | Listed for sale | $269,900 | MRED MLS |
| 30 Aug, 2013 | Sold | $242,000 | MRED MLS |
| 26 Jul, 2013 | Under contract | $249,900 | MRED MLS |
| 19 Jul, 2013 | Listed for sale | $249,900 | MRED MLS |
| 20 Aug, 2018 | Sold | $300,000 | MRED MLS |
| 9 Jul, 2018 | Under contract | $314,900 | MRED MLS |
| 11 May, 2018 | Listed for sale | $314,900 | MRED MLS |
| 9 Apr, 2021 | Sold | $365,000 | MRED MLS |
| 28 Feb, 2021 | Under contract | $360,000 | MRED MLS |
| 25 Feb, 2021 | Listed for sale | $360,000 | MRED MLS |
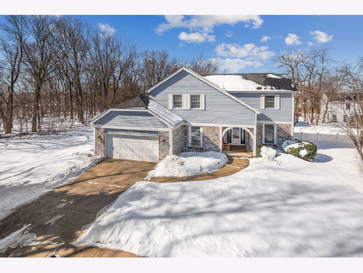
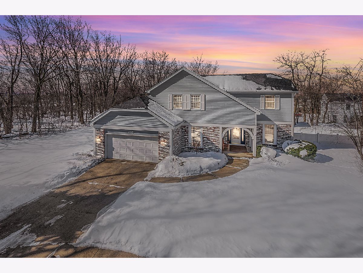
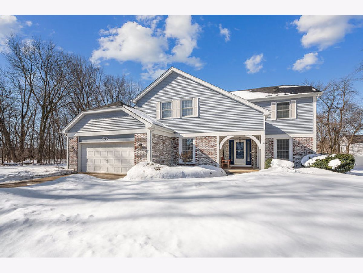
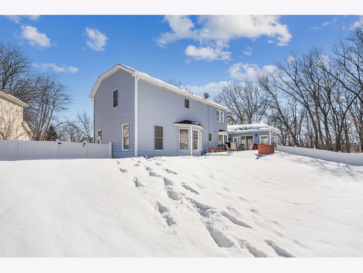
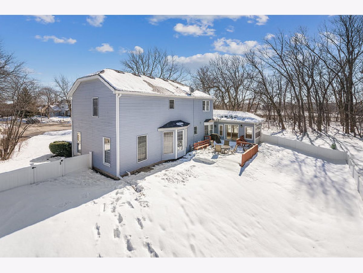
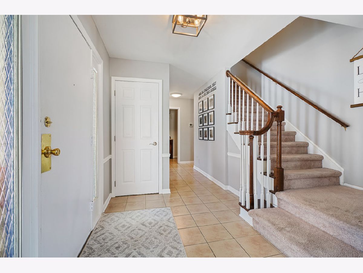
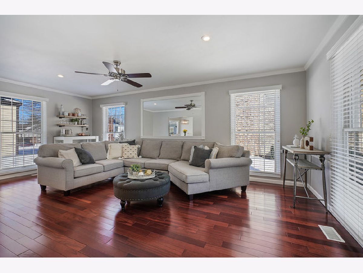
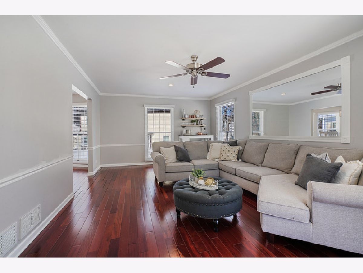
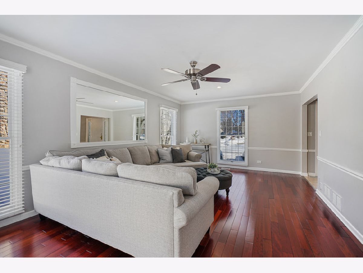
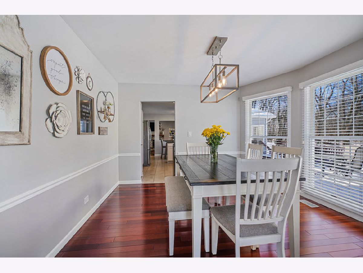
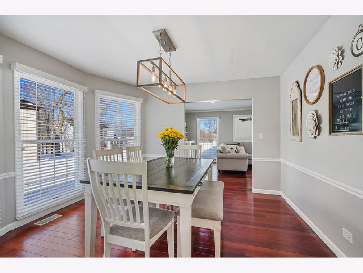
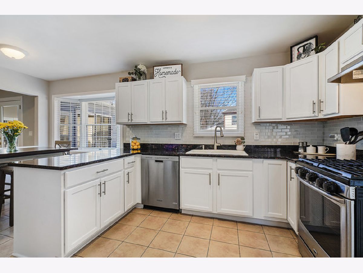
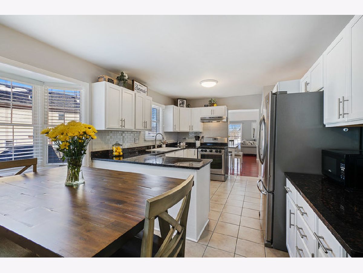
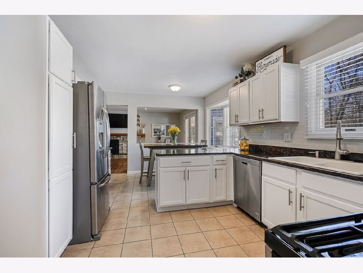
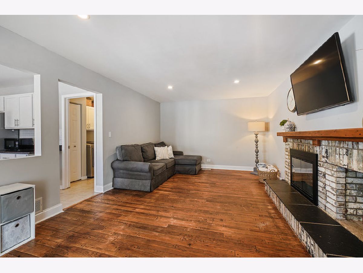
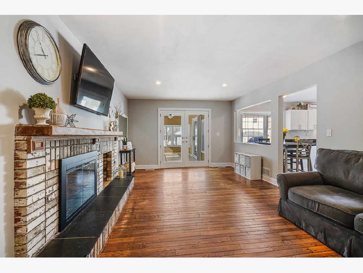
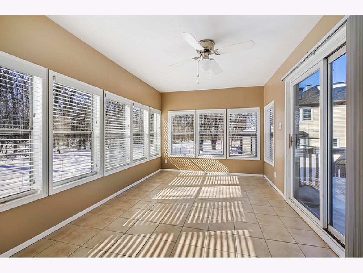
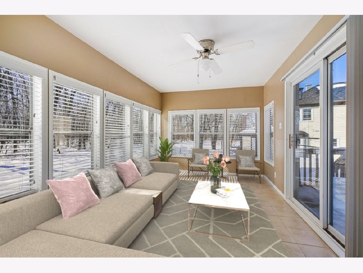
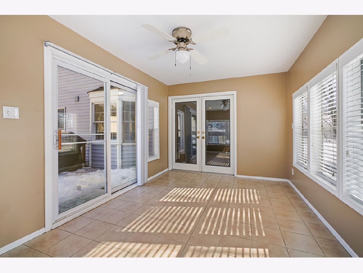
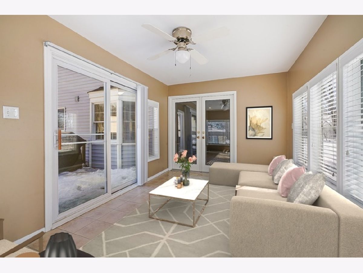
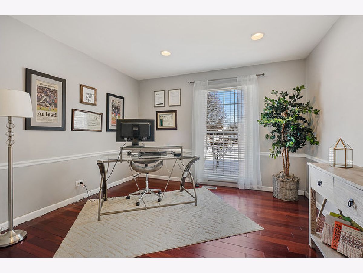
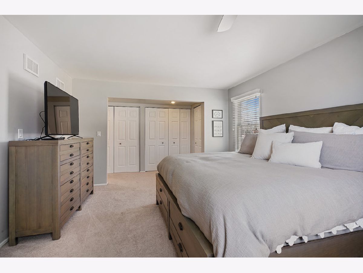
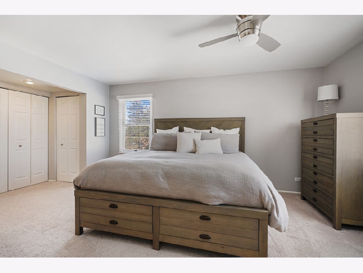
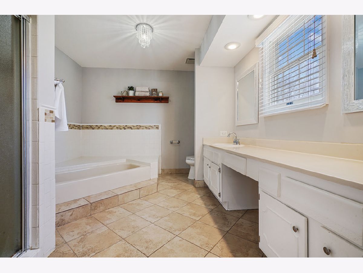
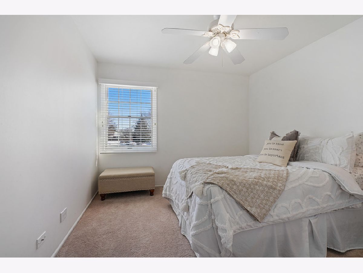
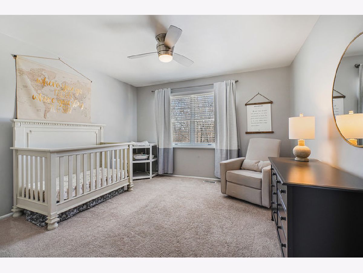
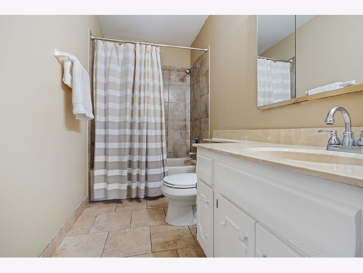
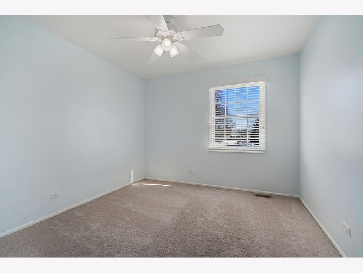
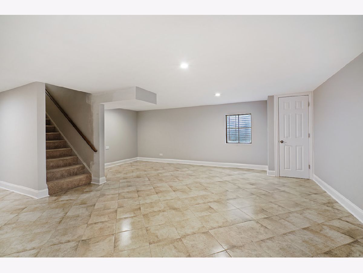
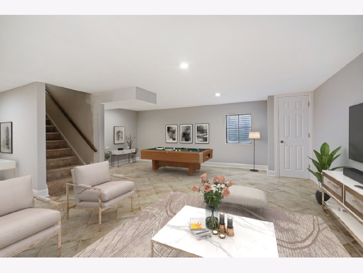
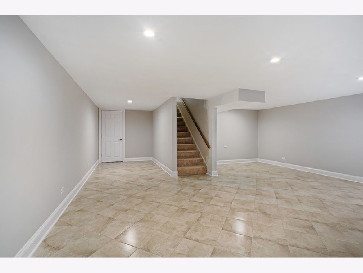
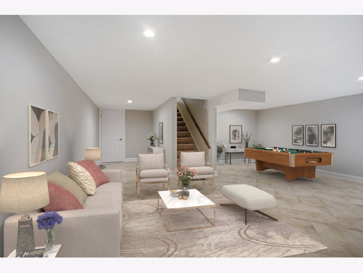
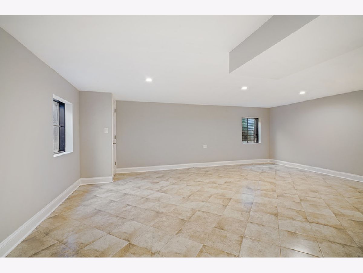
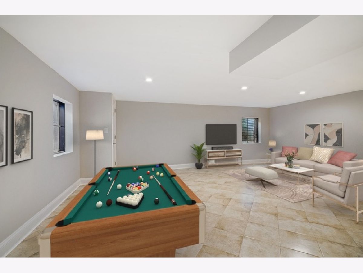
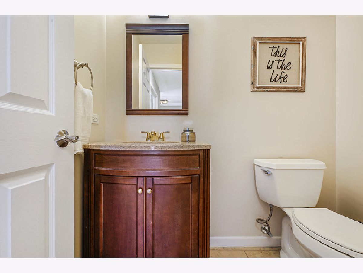
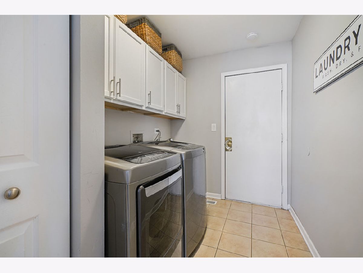
Room Specifics
Total Bedrooms: 5
Bedrooms Above Ground: 5
Bedrooms Below Ground: 0
Dimensions: —
Floor Type: Carpet
Dimensions: —
Floor Type: Carpet
Dimensions: —
Floor Type: Carpet
Dimensions: —
Floor Type: —
Full Bathrooms: 3
Bathroom Amenities: Separate Shower,Soaking Tub
Bathroom in Basement: 0
Rooms: Den,Sun Room,Recreation Room,Storage,Foyer,Bedroom 5
Basement Description: Finished,Crawl
Other Specifics
| 2 | |
| Concrete Perimeter | |
| Concrete | |
| Deck, Porch | |
| Cul-De-Sac,Fenced Yard | |
| 57X124X118X128 | |
| Unfinished | |
| Full | |
| Vaulted/Cathedral Ceilings, Hardwood Floors, First Floor Bedroom, First Floor Laundry | |
| Range, Dishwasher, Refrigerator, Washer, Dryer, Stainless Steel Appliance(s) | |
| Not in DB | |
| Park, Curbs, Sidewalks, Street Lights, Street Paved | |
| — | |
| — | |
| Gas Log, Gas Starter |
Tax History
| Year | Property Taxes |
|---|---|
| 2007 | $7,032 |
| 2011 | $7,939 |
| 2013 | $8,324 |
| 2018 | $7,972 |
| 2021 | $8,026 |
Contact Agent
Nearby Similar Homes
Nearby Sold Comparables
Contact Agent
Listing Provided By
Realty Executives Elite

