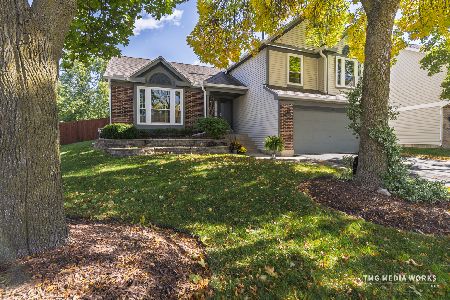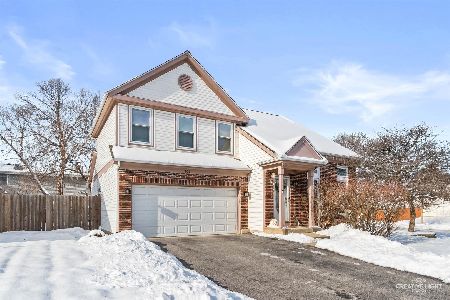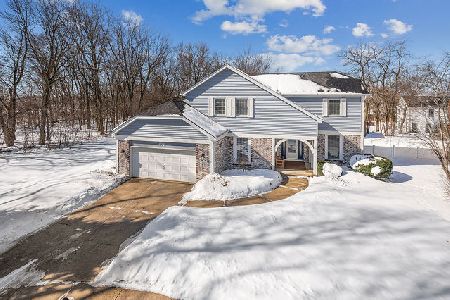435 Regency Court, Aurora, Illinois 60504
$230,000
|
Sold
|
|
| Status: | Closed |
| Sqft: | 2,700 |
| Cost/Sqft: | $91 |
| Beds: | 4 |
| Baths: | 3 |
| Year Built: | 1979 |
| Property Taxes: | $7,939 |
| Days On Market: | 5579 |
| Lot Size: | 0,00 |
Description
Enjoy the privacy on this Forest Preserve like cul-de-sac. This expansive 2700 SF home was extensively renovated in 2008. Stunning Brazilian Cherrywood floors in the LR, DR and DEN. Kitchen has newer cabinets, granite countertops and custom tile floor covering. Newer High efficiency furnace, cen a/c, ceiling fans. Recently carpeted throughout. Take advantage of the Best Value for your money in Amberwood
Property Specifics
| Single Family | |
| — | |
| — | |
| 1979 | |
| Partial | |
| — | |
| No | |
| — |
| Du Page | |
| Amberwood | |
| 0 / Not Applicable | |
| None | |
| Lake Michigan | |
| Sewer-Storm | |
| 07657182 | |
| 0728104039 |
Nearby Schools
| NAME: | DISTRICT: | DISTANCE: | |
|---|---|---|---|
|
Grade School
Mccarty Elementary School |
204 | — | |
|
Middle School
Fischer Middle School |
204 | Not in DB | |
|
High School
Waubonsie Valley High School |
204 | Not in DB | |
Property History
| DATE: | EVENT: | PRICE: | SOURCE: |
|---|---|---|---|
| 5 Oct, 2007 | Sold | $287,500 | MRED MLS |
| 10 Aug, 2007 | Under contract | $299,900 | MRED MLS |
| — | Last price change | $319,900 | MRED MLS |
| 16 Apr, 2007 | Listed for sale | $324,900 | MRED MLS |
| 26 May, 2011 | Sold | $230,000 | MRED MLS |
| 12 Apr, 2011 | Under contract | $244,900 | MRED MLS |
| — | Last price change | $249,900 | MRED MLS |
| 13 Oct, 2010 | Listed for sale | $269,900 | MRED MLS |
| 30 Aug, 2013 | Sold | $242,000 | MRED MLS |
| 26 Jul, 2013 | Under contract | $249,900 | MRED MLS |
| 19 Jul, 2013 | Listed for sale | $249,900 | MRED MLS |
| 20 Aug, 2018 | Sold | $300,000 | MRED MLS |
| 9 Jul, 2018 | Under contract | $314,900 | MRED MLS |
| 11 May, 2018 | Listed for sale | $314,900 | MRED MLS |
| 9 Apr, 2021 | Sold | $365,000 | MRED MLS |
| 28 Feb, 2021 | Under contract | $360,000 | MRED MLS |
| 25 Feb, 2021 | Listed for sale | $360,000 | MRED MLS |
Room Specifics
Total Bedrooms: 4
Bedrooms Above Ground: 4
Bedrooms Below Ground: 0
Dimensions: —
Floor Type: Carpet
Dimensions: —
Floor Type: Carpet
Dimensions: —
Floor Type: Carpet
Full Bathrooms: 3
Bathroom Amenities: Separate Shower
Bathroom in Basement: 0
Rooms: Den,Recreation Room,Sun Room
Basement Description: Finished,Crawl
Other Specifics
| 2 | |
| Concrete Perimeter | |
| Concrete | |
| — | |
| Cul-De-Sac | |
| 57 X 124 X 118 X 128 | |
| Dormer,Unfinished | |
| Full | |
| — | |
| Range, Dishwasher, Refrigerator, Disposal | |
| Not in DB | |
| Sidewalks, Street Lights, Street Paved, Other | |
| — | |
| — | |
| Wood Burning, Gas Starter |
Tax History
| Year | Property Taxes |
|---|---|
| 2007 | $7,032 |
| 2011 | $7,939 |
| 2013 | $8,324 |
| 2018 | $7,972 |
| 2021 | $8,026 |
Contact Agent
Nearby Similar Homes
Nearby Sold Comparables
Contact Agent
Listing Provided By
Selected Properties, Inc.










