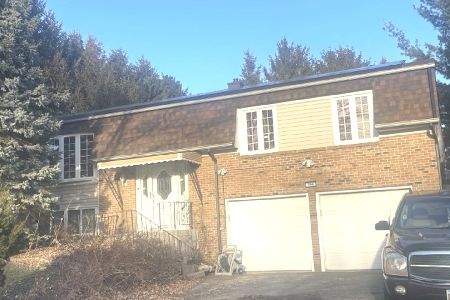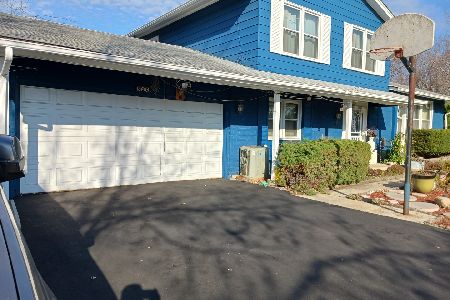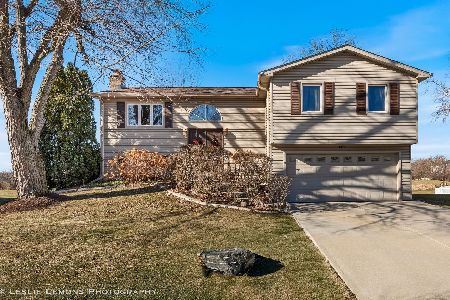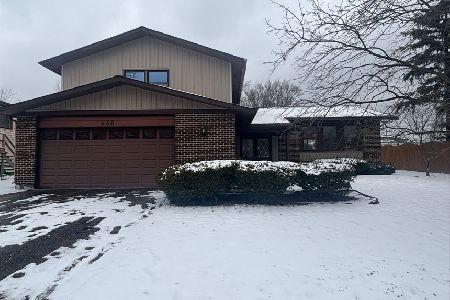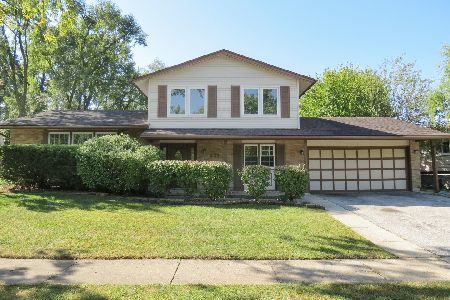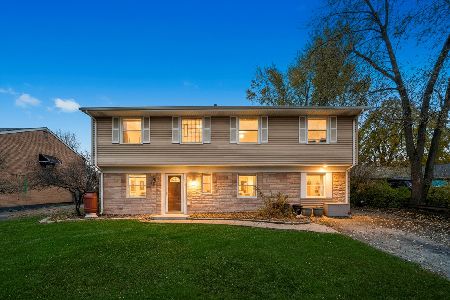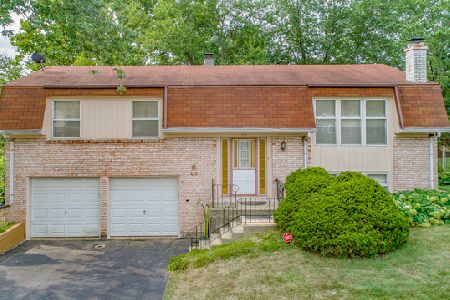435 Rothbury Drive, Bolingbrook, Illinois 60440
$220,000
|
Sold
|
|
| Status: | Closed |
| Sqft: | 2,159 |
| Cost/Sqft: | $102 |
| Beds: | 4 |
| Baths: | 3 |
| Year Built: | 1974 |
| Property Taxes: | $6,432 |
| Days On Market: | 2311 |
| Lot Size: | 0,20 |
Description
Calling all buyers! This spacious claridge model is priced to sell as some updates are needed. Great location - shopping, expressways and schools close by. New stainless steel refrigerator, wet bar, lots of storage space and addition (loft) on upper level. Huge family room - great room, that goes out to a large 26x27 deck, with a gas line for BBQ grill. "As is." No monthly assessment fees. Make this your new home.
Property Specifics
| Single Family | |
| — | |
| Other | |
| 1974 | |
| None | |
| — | |
| No | |
| 0.2 |
| Will | |
| — | |
| 0 / Not Applicable | |
| None | |
| Public | |
| Public Sewer | |
| 10531445 | |
| 12020241300200 |
Nearby Schools
| NAME: | DISTRICT: | DISTANCE: | |
|---|---|---|---|
|
Grade School
Jonas E Salk Elementary School |
365U | — | |
|
Middle School
Hubert H Humphrey Middle School |
365U | Not in DB | |
|
High School
Bolingbrook High School |
365U | Not in DB | |
Property History
| DATE: | EVENT: | PRICE: | SOURCE: |
|---|---|---|---|
| 20 Dec, 2019 | Sold | $220,000 | MRED MLS |
| 4 Nov, 2019 | Under contract | $219,900 | MRED MLS |
| 27 Sep, 2019 | Listed for sale | $219,900 | MRED MLS |




Room Specifics
Total Bedrooms: 4
Bedrooms Above Ground: 4
Bedrooms Below Ground: 0
Dimensions: —
Floor Type: Carpet
Dimensions: —
Floor Type: Carpet
Dimensions: —
Floor Type: Carpet
Full Bathrooms: 3
Bathroom Amenities: —
Bathroom in Basement: 0
Rooms: Loft
Basement Description: None
Other Specifics
| 2 | |
| Concrete Perimeter | |
| — | |
| Deck | |
| — | |
| 105X78 | |
| — | |
| Full | |
| Hot Tub, Bar-Wet | |
| Dishwasher, Refrigerator, Washer, Dryer | |
| Not in DB | |
| Street Paved, Street Lights, Sidewalks | |
| — | |
| — | |
| Wood Burning, Gas Log |
Tax History
| Year | Property Taxes |
|---|---|
| 2019 | $6,432 |
Contact Agent
Nearby Similar Homes
Nearby Sold Comparables
Contact Agent
Listing Provided By
Baird & Warner

