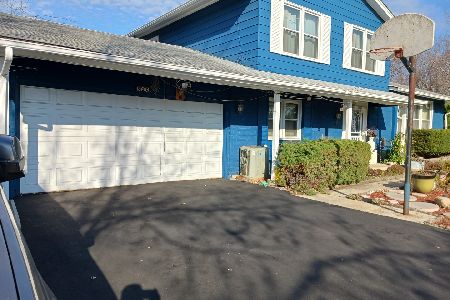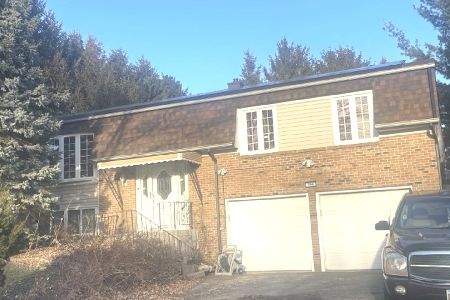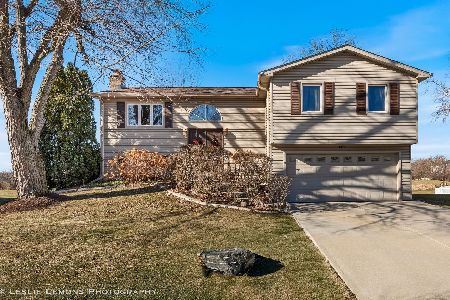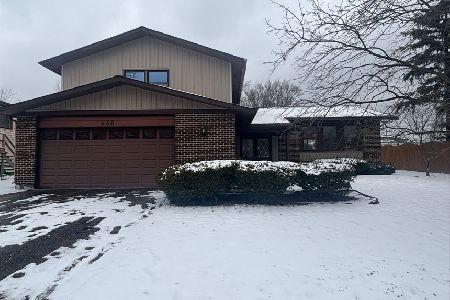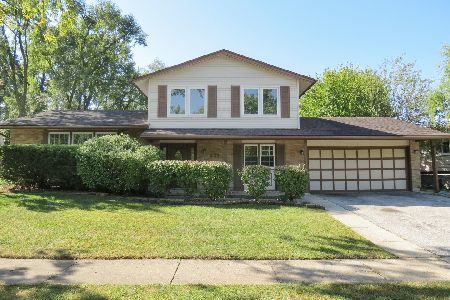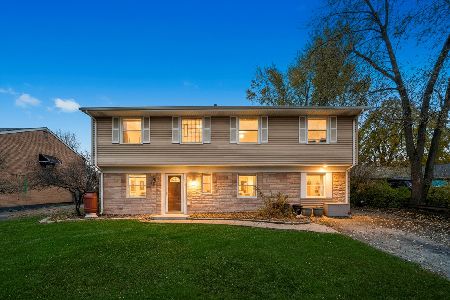439 Rothbury Drive, Bolingbrook, Illinois 60440
$207,000
|
Sold
|
|
| Status: | Closed |
| Sqft: | 1,950 |
| Cost/Sqft: | $105 |
| Beds: | 4 |
| Baths: | 2 |
| Year Built: | 1973 |
| Property Taxes: | $5,723 |
| Days On Market: | 1976 |
| Lot Size: | 0,18 |
Description
Roll up your sleeves and bring a paint brush!! This is an awesome opportunity to build some sweat equity in Winston Woods Subdivision of Bolingbrook. This popular "Arlington" Model offers 1950 sq ft of living space. 3 Bedrooms and 1 full bath on the main level, an additional bedroom and 4th bedroom in the lower level. Large formal dining room. Kitchen area has a pantry closet and plenty of table space. Double bowl vanity and ceramic tiled finishes. Floor to ceiling brick fireplace with gas starter in the family room. Other great features include a 2 car attached garage. Large yard and a covered rear deck. Furnace and AC unit was replaced 2 years ago. This great location is within walking distance to elementary and junior high school. Just blocks to the Bolingbrook Promenade Mall and I-355/I-55 Expressways.
Property Specifics
| Single Family | |
| — | |
| Bi-Level | |
| 1973 | |
| None | |
| — | |
| No | |
| 0.18 |
| Will | |
| Winston Woods | |
| 0 / Not Applicable | |
| None | |
| Public | |
| Public Sewer, Sewer-Storm | |
| 10837441 | |
| 2020241300300000 |
Nearby Schools
| NAME: | DISTRICT: | DISTANCE: | |
|---|---|---|---|
|
Grade School
Jonas E Salk Elementary School |
365U | — | |
|
Middle School
Hubert H Humphrey Middle School |
365U | Not in DB | |
|
High School
Bolingbrook High School |
365U | Not in DB | |
Property History
| DATE: | EVENT: | PRICE: | SOURCE: |
|---|---|---|---|
| 16 Sep, 2020 | Sold | $207,000 | MRED MLS |
| 28 Aug, 2020 | Under contract | $204,900 | MRED MLS |
| 27 Aug, 2020 | Listed for sale | $204,900 | MRED MLS |
| 27 May, 2021 | Sold | $318,000 | MRED MLS |
| 22 Apr, 2021 | Under contract | $319,900 | MRED MLS |
| 17 Apr, 2021 | Listed for sale | $319,900 | MRED MLS |







































Room Specifics
Total Bedrooms: 4
Bedrooms Above Ground: 4
Bedrooms Below Ground: 0
Dimensions: —
Floor Type: Carpet
Dimensions: —
Floor Type: Carpet
Dimensions: —
Floor Type: Vinyl
Full Bathrooms: 2
Bathroom Amenities: Double Sink
Bathroom in Basement: 0
Rooms: No additional rooms
Basement Description: None
Other Specifics
| 2 | |
| Concrete Perimeter | |
| Asphalt | |
| Deck, Porch | |
| — | |
| 78 X 104 | |
| — | |
| None | |
| — | |
| Range, Microwave, Dishwasher, Refrigerator, Washer, Dryer, Disposal | |
| Not in DB | |
| Curbs, Sidewalks, Street Lights, Street Paved | |
| — | |
| — | |
| Gas Starter |
Tax History
| Year | Property Taxes |
|---|---|
| 2020 | $5,723 |
Contact Agent
Nearby Similar Homes
Nearby Sold Comparables
Contact Agent
Listing Provided By
RE/MAX Professionals

