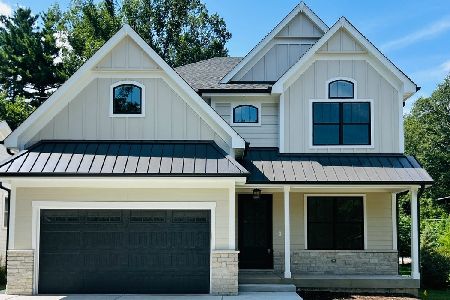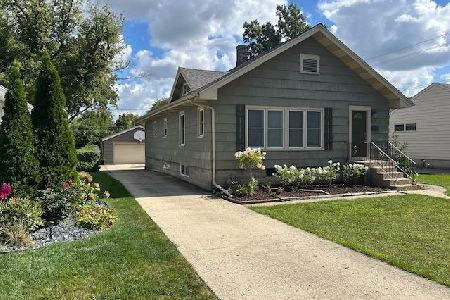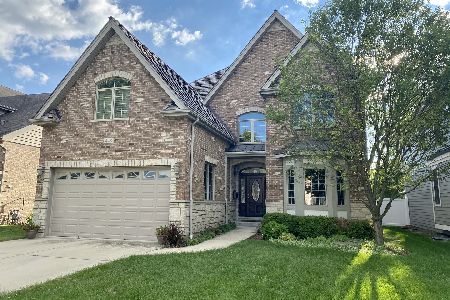435 West Avenue, Elmhurst, Illinois 60126
$1,749,900
|
Sold
|
|
| Status: | Closed |
| Sqft: | 3,800 |
| Cost/Sqft: | $461 |
| Beds: | 4 |
| Baths: | 5 |
| Year Built: | 2025 |
| Property Taxes: | $7,152 |
| Days On Market: | 240 |
| Lot Size: | 0,19 |
Description
Look no further than this 5 bed, 4.5 bath stunning new construction home in South Elmhurst! Nestled on a quiet block where West meets the prairie path, this home offers a rare oversized three-car front-load garage. Enjoy views of Ben Allison Park from your front porch with beadboard ceiling and can lighting. As you step inside, you'll be immediately impressed with the open concept layout, 5-inch white oak floors, 10 ft ceilings, and impressive 8 ft doors. There is an office with French doors, a dining room with a double tray ceiling, a nearby butler's pantry with beverage fridge, a mudroom with built-ins, and a powder room. The heart of the home is the kitchen, which boasts white cabinets, a thick quartz island, Wolf/Subzero appliances, a pantry, and a large breakfast nook. The living room has a gas fireplace, lower built-ins, and open white oak shelving. Outside, you'll find a spacious Unilock paver patio with room for a grill and eating area. The grand staircase with wrought iron spindles leads you upstairs to four bedrooms and three bathrooms. The primary en suite is a sanctuary, featuring two generous walk-in closets, a dedicated makeup area, and a spa-like bathroom with dual vanities, a large walk-in shower, and a soaking tub. Additional highlights include two bedrooms with vaulted ceilings connected by a full bathroom, another en suite bedroom with a full bathroom, and a well-appointed laundry room with abundant storage, folding, and hanging space. Even more living space can be found in the finished basement with a gym, additional bedroom, full bathroom, recreation room, and an impressive bar complete with an island, sink, dishwasher, beverage fridge, and microwave. Walkable to Lincoln Elementary School, York High School, Spring Road business district, the prairie path, and shopping at Elmhurst Crossing, the location offers supreme convenience.
Property Specifics
| Single Family | |
| — | |
| — | |
| 2025 | |
| — | |
| — | |
| No | |
| 0.19 |
| — | |
| — | |
| — / Not Applicable | |
| — | |
| — | |
| — | |
| 12374270 | |
| 0611109002 |
Nearby Schools
| NAME: | DISTRICT: | DISTANCE: | |
|---|---|---|---|
|
Grade School
Lincoln Elementary School |
205 | — | |
|
Middle School
Bryan Middle School |
205 | Not in DB | |
|
High School
York Community High School |
205 | Not in DB | |
Property History
| DATE: | EVENT: | PRICE: | SOURCE: |
|---|---|---|---|
| 4 Apr, 2012 | Sold | $170,000 | MRED MLS |
| 29 Feb, 2012 | Under contract | $189,900 | MRED MLS |
| 25 Jan, 2012 | Listed for sale | $189,900 | MRED MLS |
| 28 Jun, 2012 | Sold | $300,000 | MRED MLS |
| 7 May, 2012 | Under contract | $315,000 | MRED MLS |
| 4 May, 2012 | Listed for sale | $315,000 | MRED MLS |
| 1 Jul, 2024 | Sold | $380,000 | MRED MLS |
| 1 Jul, 2024 | Under contract | $450,000 | MRED MLS |
| 1 Jul, 2024 | Listed for sale | $450,000 | MRED MLS |
| 18 Jun, 2025 | Sold | $1,749,900 | MRED MLS |
| 27 May, 2025 | Under contract | $1,749,900 | MRED MLS |
| 23 May, 2025 | Listed for sale | $1,749,900 | MRED MLS |
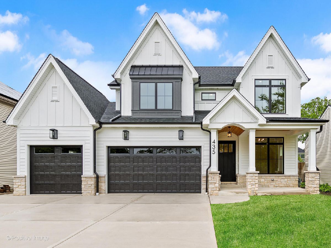
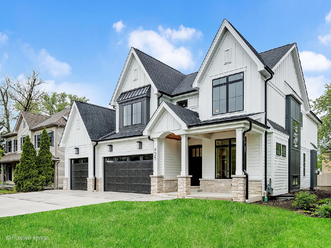
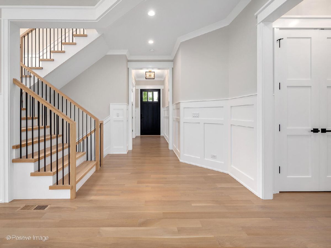
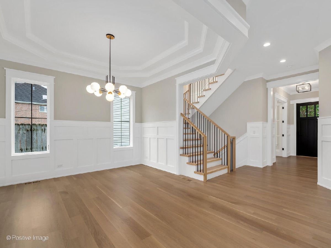
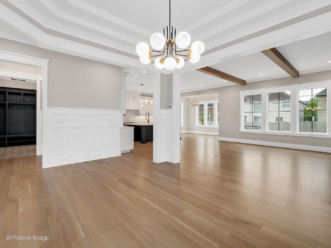
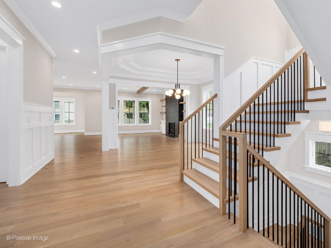
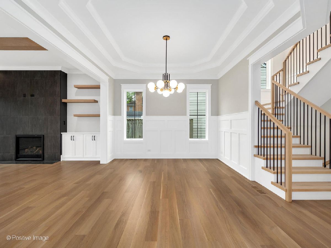
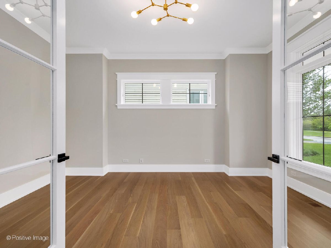
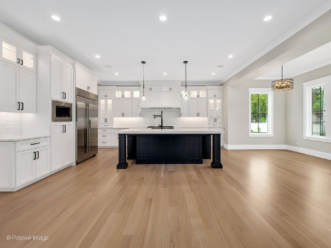
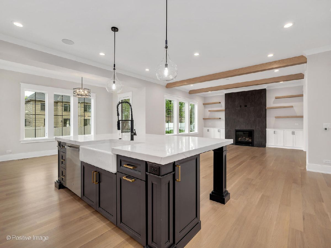
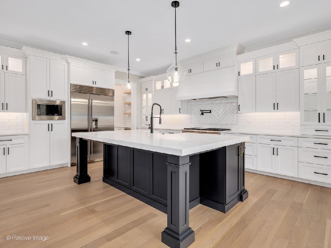
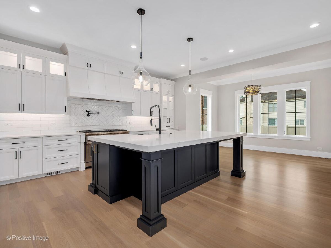
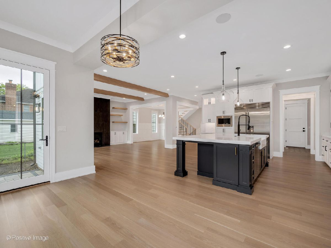
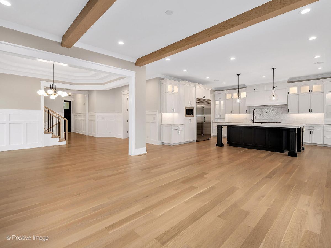
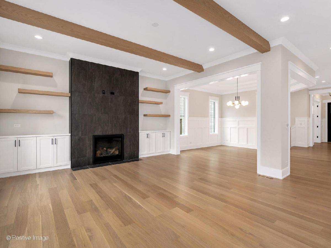
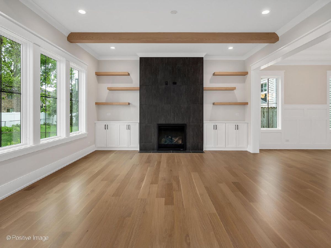
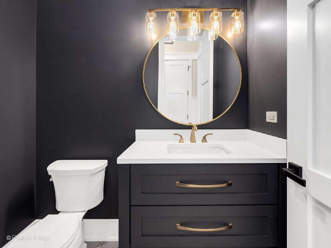
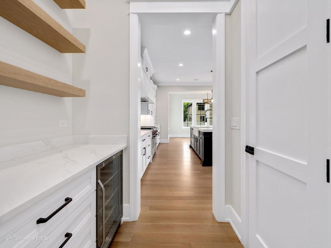
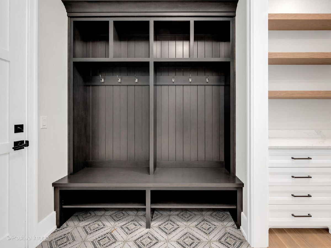
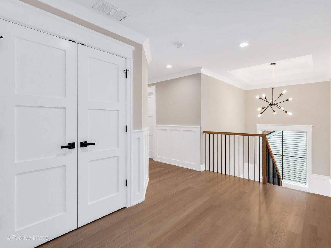
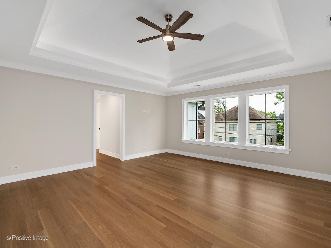
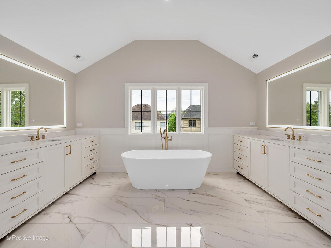
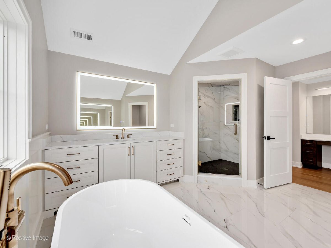
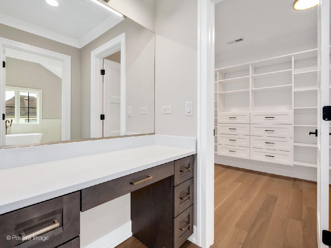
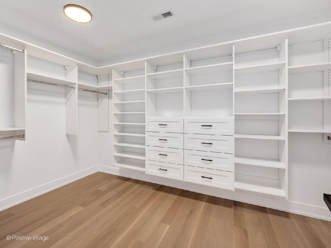
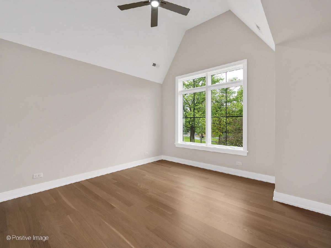
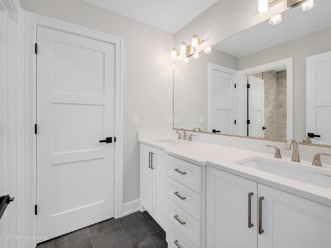
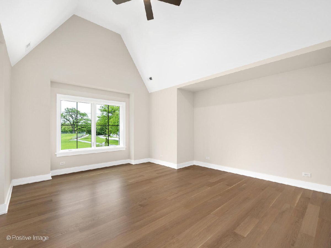
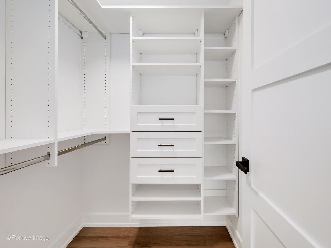
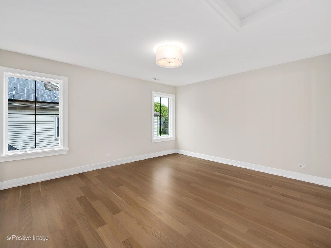
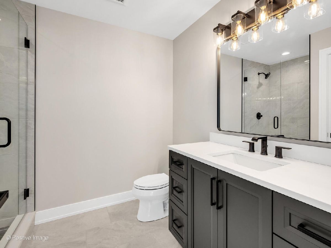
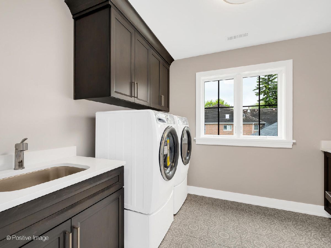
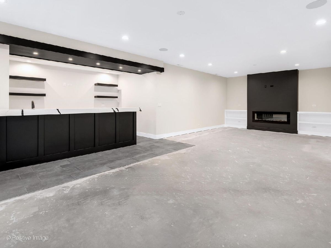
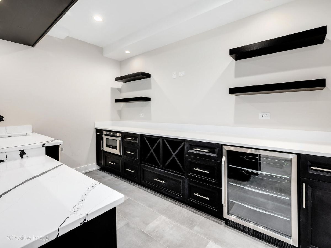
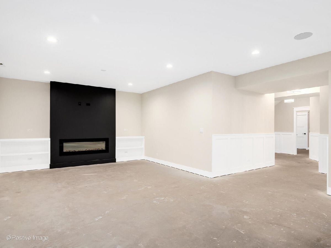
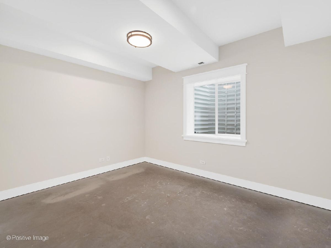
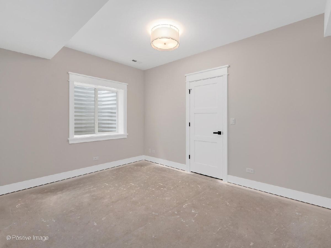
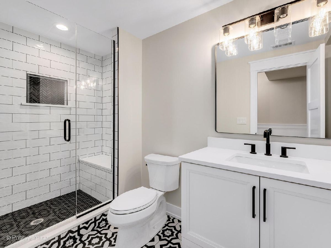
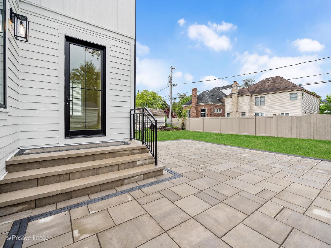
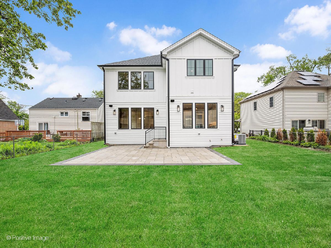
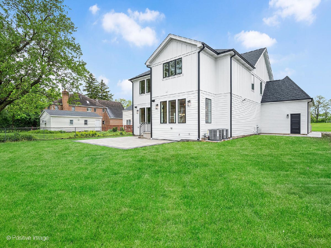
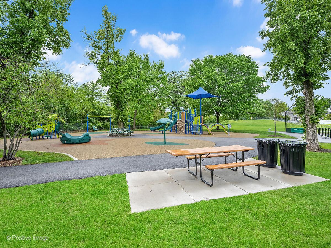
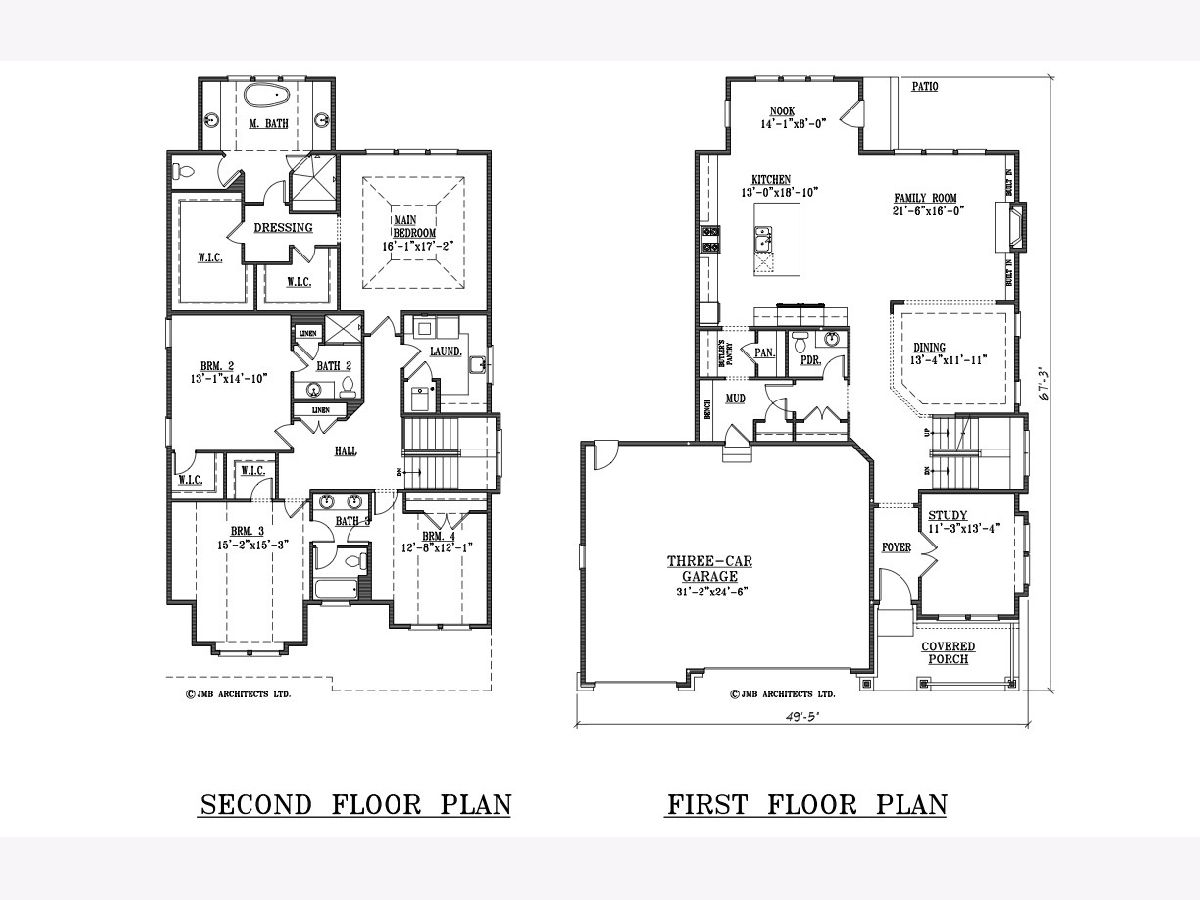
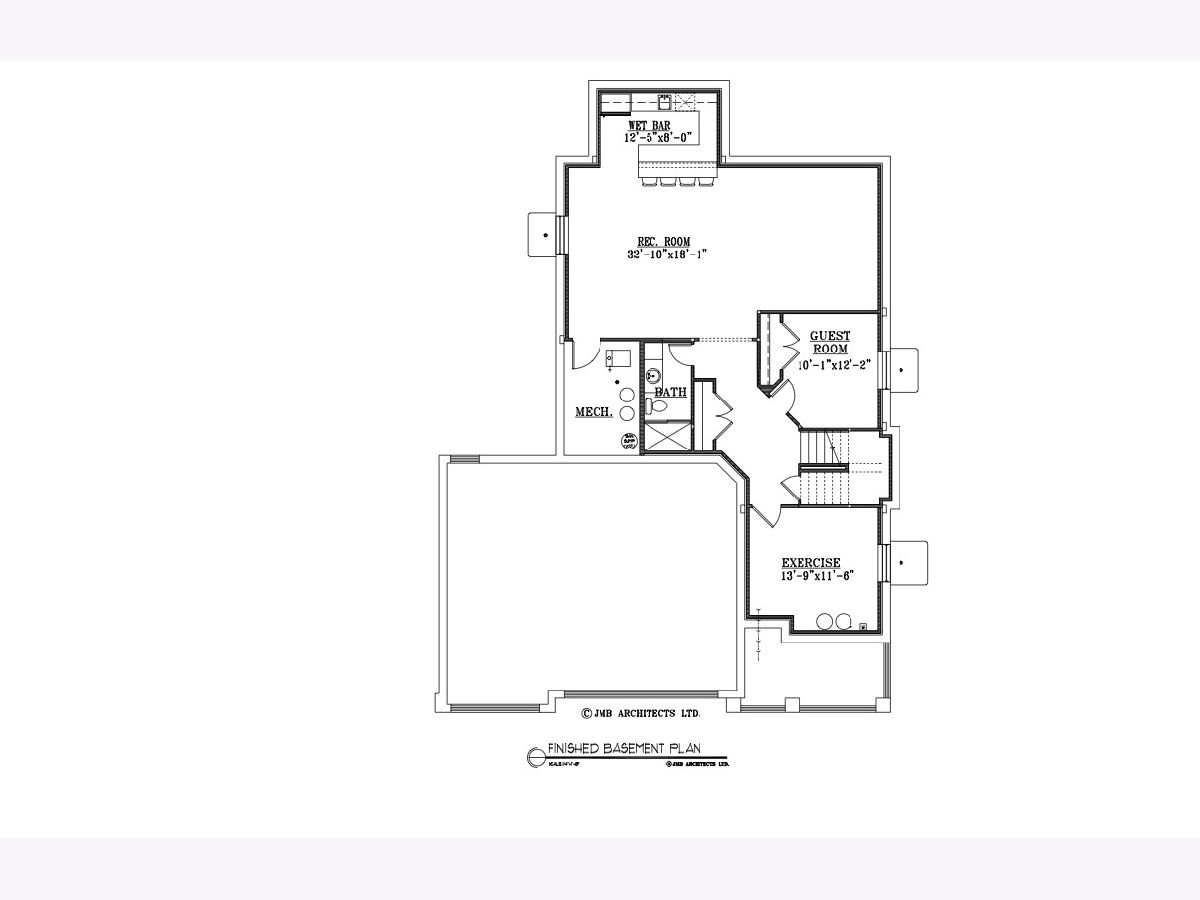
Room Specifics
Total Bedrooms: 5
Bedrooms Above Ground: 4
Bedrooms Below Ground: 1
Dimensions: —
Floor Type: —
Dimensions: —
Floor Type: —
Dimensions: —
Floor Type: —
Dimensions: —
Floor Type: —
Full Bathrooms: 5
Bathroom Amenities: Separate Shower,Double Sink,Soaking Tub
Bathroom in Basement: 1
Rooms: —
Basement Description: —
Other Specifics
| 3 | |
| — | |
| — | |
| — | |
| — | |
| 63X137 | |
| — | |
| — | |
| — | |
| — | |
| Not in DB | |
| — | |
| — | |
| — | |
| — |
Tax History
| Year | Property Taxes |
|---|---|
| 2012 | $3,639 |
| 2012 | $5,739 |
| 2024 | $8,684 |
| 2025 | $7,152 |
Contact Agent
Nearby Similar Homes
Nearby Sold Comparables
Contact Agent
Listing Provided By
Compass




