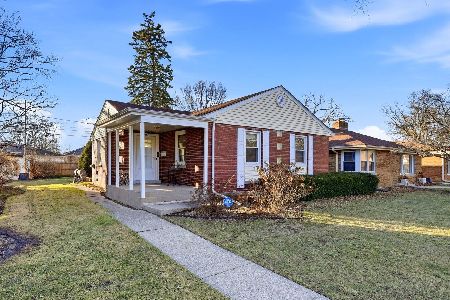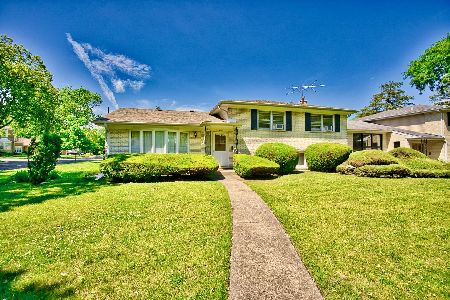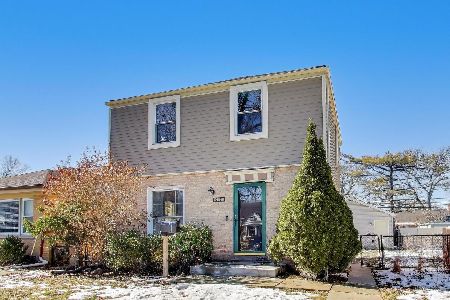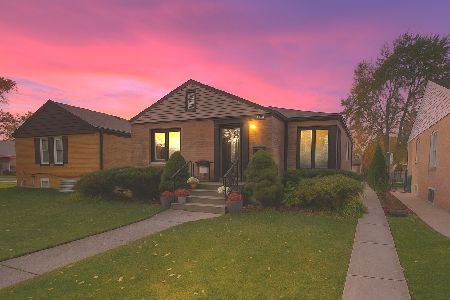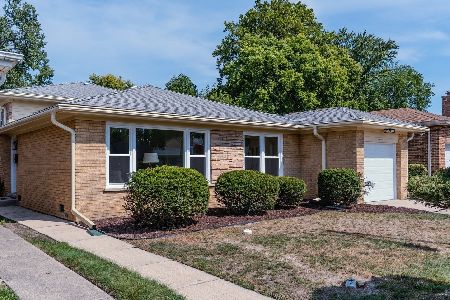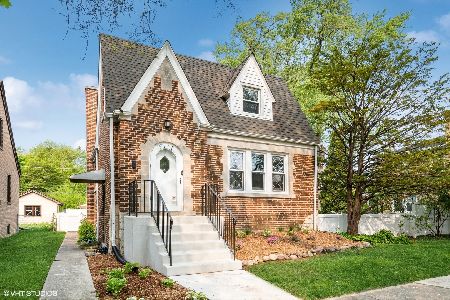4350 Keeney Street, Skokie, Illinois 60076
$389,000
|
Sold
|
|
| Status: | Closed |
| Sqft: | 1,645 |
| Cost/Sqft: | $236 |
| Beds: | 4 |
| Baths: | 2 |
| Year Built: | 1939 |
| Property Taxes: | $9,552 |
| Days On Market: | 2439 |
| Lot Size: | 0,17 |
Description
Well maintained 4 bedroom home on large lot in great location! Traditional center entry Colonial with sunny rooms & hardwood floors throughout. Living room with bay window & wood burning fireplace opens to screened porch. Separate formal dining room with bay window. Large, sunny eat-in kitchen is nicely appointed with island breakfast bar, ample table space, good counter space, pantry closet & tons of cabinet storage space. Kitchen faces patio & fenced yard. Enjoy summers on the patio or screened porch. Four bedrooms & full bath on 2nd floor. Hardwood under carpeting on 2nd floor. Bedroom 4 is currently used as office & has plumbing roughed in for another bathroom.(Could also be fabulous master bath!) Lower level features family room, office, laundry & utility/storage area. Detached 2 car garage with new roof in 2018. Separate shed provides additional storage. Easy access to school, parks, pool, bus, Skokie Swift/yellow line, Edens I-94, shops, Old Orchard, restaurants,everything!
Property Specifics
| Single Family | |
| — | |
| Colonial | |
| 1939 | |
| Full | |
| — | |
| No | |
| 0.17 |
| Cook | |
| — | |
| 0 / Not Applicable | |
| None | |
| Lake Michigan,Public | |
| Public Sewer, Sewer-Storm | |
| 10433979 | |
| 10224160430000 |
Nearby Schools
| NAME: | DISTRICT: | DISTANCE: | |
|---|---|---|---|
|
Grade School
John Middleton Elementary School |
73.5 | — | |
|
Middle School
Oliver Mccracken Middle School |
73.5 | Not in DB | |
|
High School
Niles North High School |
219 | Not in DB | |
Property History
| DATE: | EVENT: | PRICE: | SOURCE: |
|---|---|---|---|
| 6 Sep, 2019 | Sold | $389,000 | MRED MLS |
| 17 Jul, 2019 | Under contract | $389,000 | MRED MLS |
| 27 Jun, 2019 | Listed for sale | $389,000 | MRED MLS |
Room Specifics
Total Bedrooms: 4
Bedrooms Above Ground: 4
Bedrooms Below Ground: 0
Dimensions: —
Floor Type: Carpet
Dimensions: —
Floor Type: Carpet
Dimensions: —
Floor Type: Carpet
Full Bathrooms: 2
Bathroom Amenities: —
Bathroom in Basement: 0
Rooms: Screened Porch,Office
Basement Description: Partially Finished
Other Specifics
| 2 | |
| — | |
| Concrete | |
| Patio, Porch Screened, Storms/Screens | |
| Corner Lot,Fenced Yard | |
| 58.96 X 123.07 | |
| — | |
| None | |
| Hardwood Floors | |
| Range, Microwave, Dishwasher, Refrigerator, Freezer, Washer, Dryer, Disposal | |
| Not in DB | |
| Pool, Tennis Courts, Sidewalks, Street Lights, Street Paved | |
| — | |
| — | |
| Wood Burning, Attached Fireplace Doors/Screen |
Tax History
| Year | Property Taxes |
|---|---|
| 2019 | $9,552 |
Contact Agent
Nearby Similar Homes
Nearby Sold Comparables
Contact Agent
Listing Provided By
Berkshire Hathaway HomeServices KoenigRubloff

