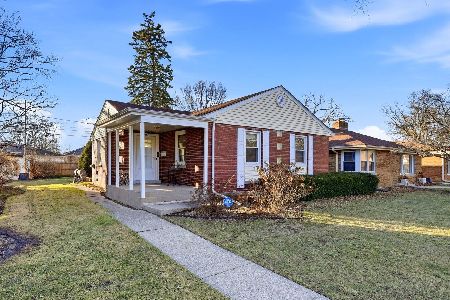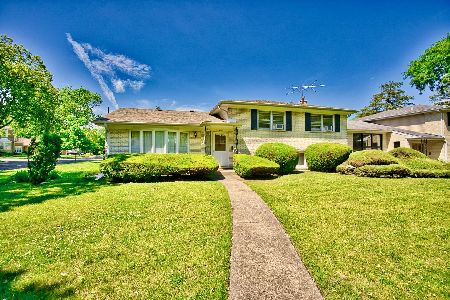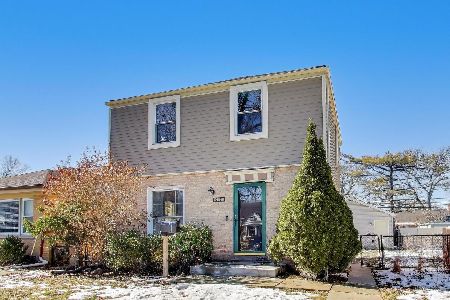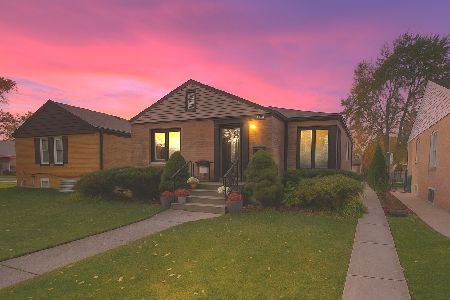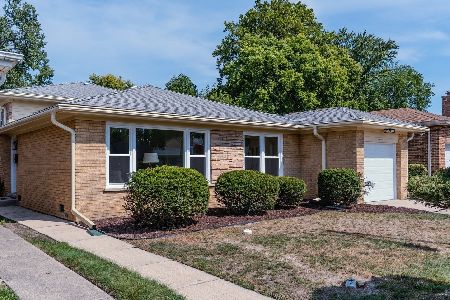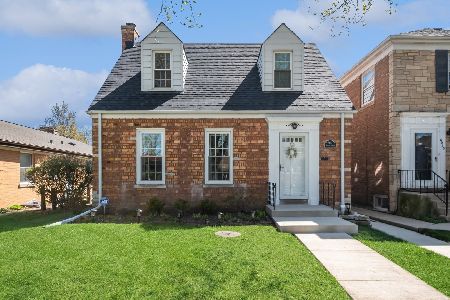4353 Keeney Street, Skokie, Illinois 60076
$325,400
|
Sold
|
|
| Status: | Closed |
| Sqft: | 1,498 |
| Cost/Sqft: | $237 |
| Beds: | 3 |
| Baths: | 2 |
| Year Built: | 1953 |
| Property Taxes: | $3,324 |
| Days On Market: | 3779 |
| Lot Size: | 0,16 |
Description
Custom Built Brick Ranch. Spacious Living Room W/WBFireplace. Formal Dining Room. Crown Molding Thruout. Sunny Eat-In Kitchen. Main Floor Family Room w/Access to Lovely Yard with Swing. 3 Generous Sized bedrooms. One Is Presently Used As A Den. 2 1/2 car w/Direct Entrance to Home. Hardwood Floors Under Carpet. Full Partly Finished Basement.
Property Specifics
| Single Family | |
| — | |
| Ranch | |
| 1953 | |
| Full | |
| — | |
| No | |
| 0.16 |
| Cook | |
| — | |
| 0 / Not Applicable | |
| None | |
| Lake Michigan,Public | |
| Public Sewer, Sewer-Storm | |
| 09072480 | |
| 10224240410000 |
Nearby Schools
| NAME: | DISTRICT: | DISTANCE: | |
|---|---|---|---|
|
Grade School
Madison Elementary School |
69 | — | |
|
High School
Niles West High School |
219 | Not in DB | |
|
Alternate Junior High School
Lincoln Junior High School |
— | Not in DB | |
Property History
| DATE: | EVENT: | PRICE: | SOURCE: |
|---|---|---|---|
| 27 Jan, 2016 | Sold | $325,400 | MRED MLS |
| 13 Nov, 2015 | Under contract | $355,000 | MRED MLS |
| 26 Oct, 2015 | Listed for sale | $355,000 | MRED MLS |
Room Specifics
Total Bedrooms: 3
Bedrooms Above Ground: 3
Bedrooms Below Ground: 0
Dimensions: —
Floor Type: Carpet
Dimensions: —
Floor Type: Carpet
Full Bathrooms: 2
Bathroom Amenities: —
Bathroom in Basement: 1
Rooms: Foyer
Basement Description: Partially Finished
Other Specifics
| 2 | |
| Concrete Perimeter | |
| Concrete | |
| — | |
| Fenced Yard,Landscaped | |
| 57X123 | |
| Unfinished | |
| None | |
| Hardwood Floors, First Floor Full Bath | |
| Double Oven, Dishwasher, Refrigerator, Washer, Dryer | |
| Not in DB | |
| Pool, Sidewalks, Street Lights, Street Paved | |
| — | |
| — | |
| Wood Burning |
Tax History
| Year | Property Taxes |
|---|---|
| 2016 | $3,324 |
Contact Agent
Nearby Similar Homes
Nearby Sold Comparables
Contact Agent
Listing Provided By
Coldwell Banker Residential

