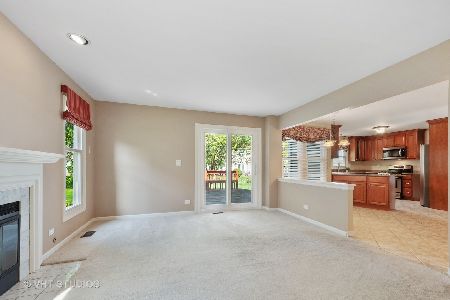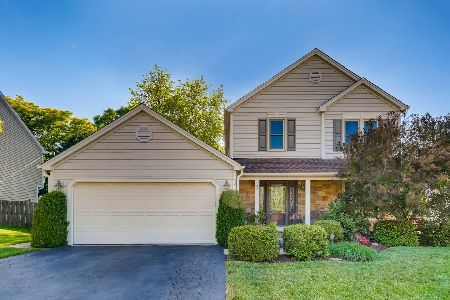4351 Cottonwood Trail, Hoffman Estates, Illinois 60192
$635,000
|
Sold
|
|
| Status: | Closed |
| Sqft: | 3,425 |
| Cost/Sqft: | $182 |
| Beds: | 4 |
| Baths: | 3 |
| Year Built: | 1987 |
| Property Taxes: | $9,099 |
| Days On Market: | 245 |
| Lot Size: | 0,24 |
Description
Stunning 2 story home facing a gorgeous 3 acre park in prestigious Poplar Hills! Largest model in area boasts 4 spacious bedrooms, 2.5 updated baths and a 3 season room with vaulted timbered ceiling, wall fountain and tile floor. The huge fenced yard has a spacious patio and Trex deck. The redesigned kitchen features Bertch cabinets, Cambria counters, newer appliances & a sun-filled eating nook. An oversized shower with double shower heads, soaker tub, make-up vanity & generous walk-in closet in the primary bedroom give a spa-like experience. The enlarged family room with wet bar is perfect for entertaining and leads directly outdoors. There's hardwood floors in most rooms plus newer windows with built-in shades and the interior doors were recently replaced with 6 panel oak. This virtually maintenance-free home has had thou$and$ in updates! Generac generator '22, sump pump w/battery backup '25 and all downspouts & pumps drain into city storm sewer. New siding '13, FP insert '16, entry doors in '22 & roof in '24. Served by the outstanding Barrington School District and the award-winning Hoffman Estates Park District, this friendly neighborhood has 5 parks offering soccer & baseball fields, playgrounds, ponds, green space & access to miles of bike trails. Vacation at home!
Property Specifics
| Single Family | |
| — | |
| — | |
| 1987 | |
| — | |
| INVERNESS | |
| No | |
| 0.24 |
| Cook | |
| Poplar Hills | |
| — / Not Applicable | |
| — | |
| — | |
| — | |
| 12373088 | |
| 01244090010000 |
Nearby Schools
| NAME: | DISTRICT: | DISTANCE: | |
|---|---|---|---|
|
Grade School
Grove Avenue Elementary School |
220 | — | |
|
Middle School
Barrington Middle School Prairie |
220 | Not in DB | |
|
High School
Barrington High School |
220 | Not in DB | |
Property History
| DATE: | EVENT: | PRICE: | SOURCE: |
|---|---|---|---|
| 27 Jun, 2025 | Sold | $635,000 | MRED MLS |
| 25 May, 2025 | Under contract | $625,000 | MRED MLS |
| 22 May, 2025 | Listed for sale | $625,000 | MRED MLS |
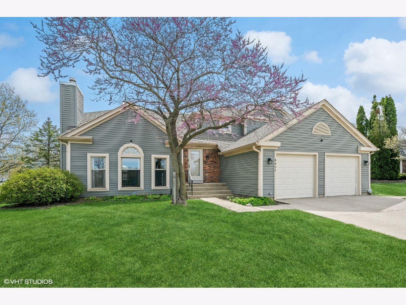
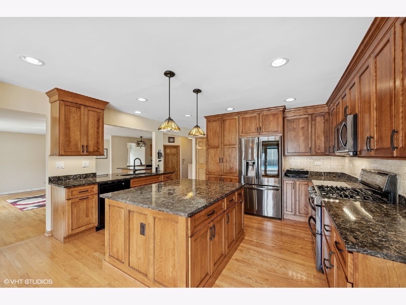
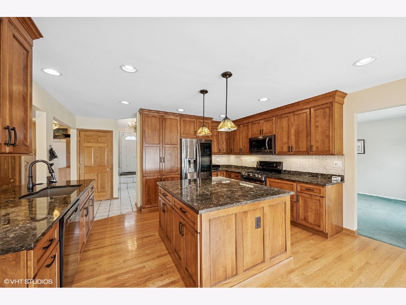
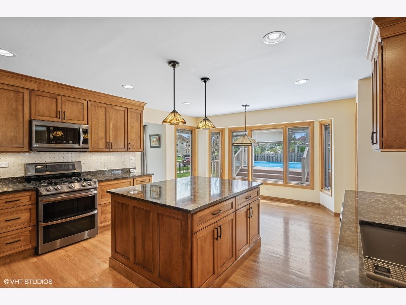
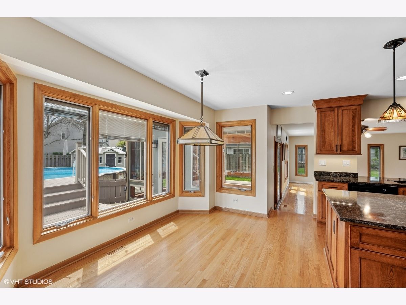
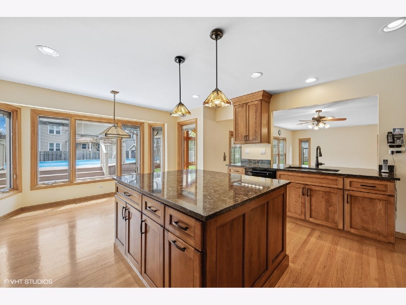
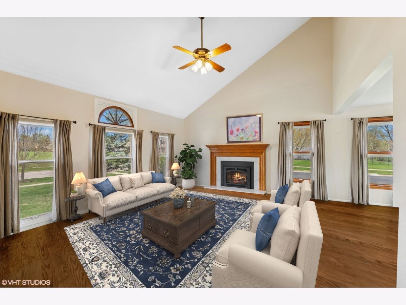
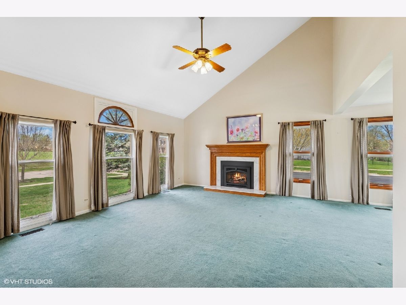
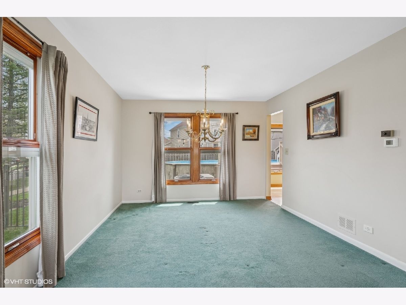
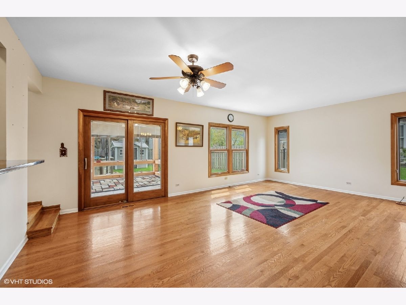
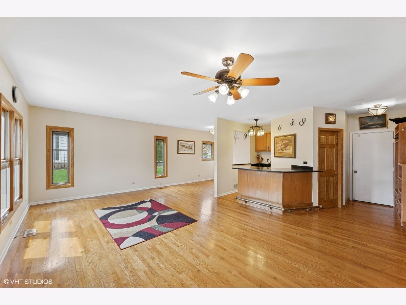
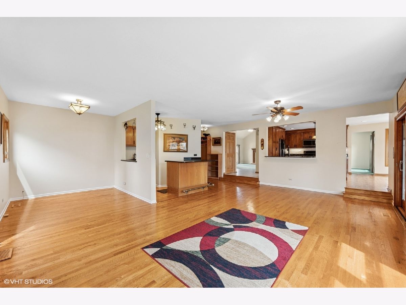
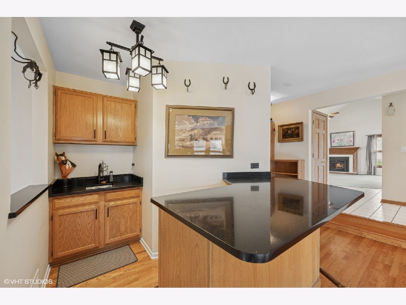
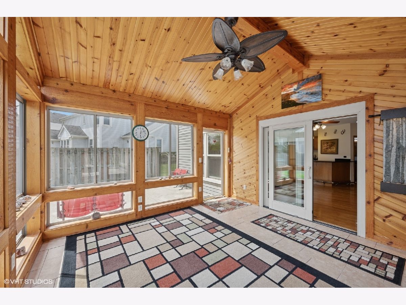
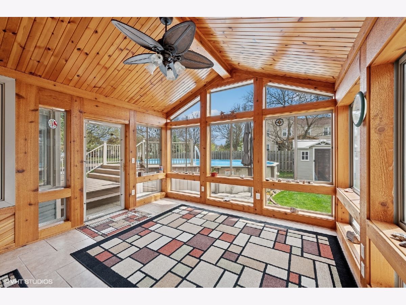
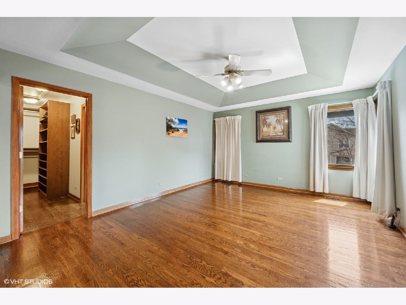
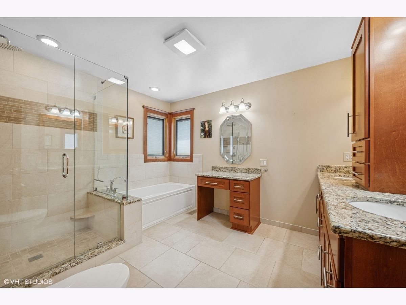
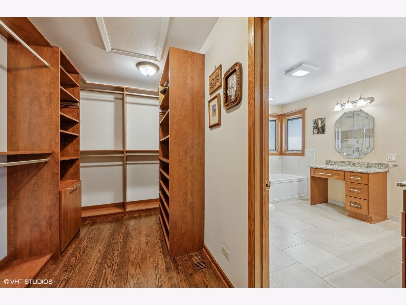
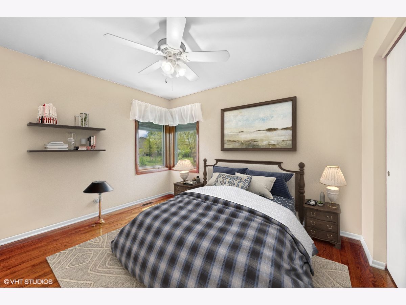
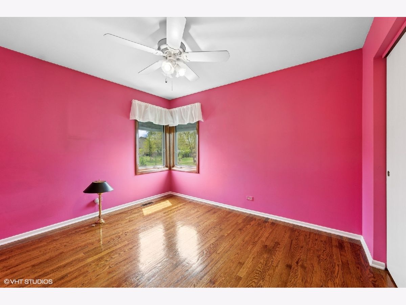
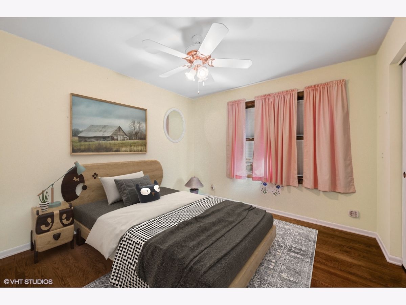
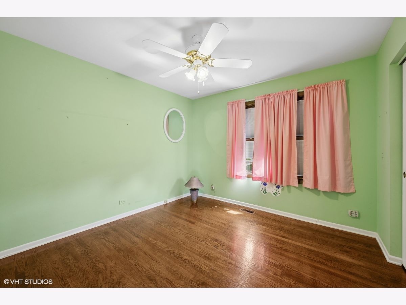
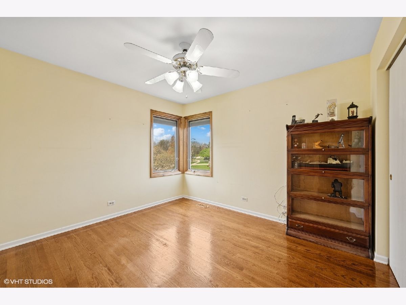
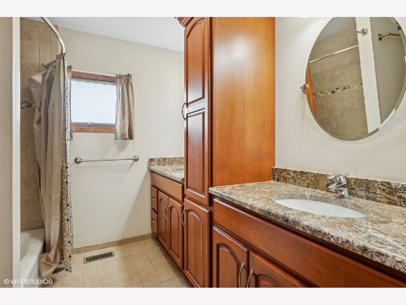
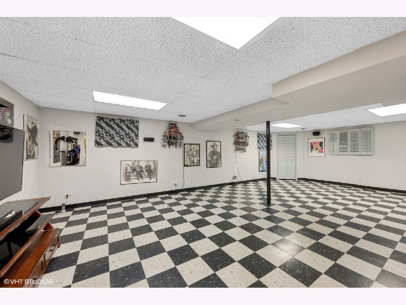
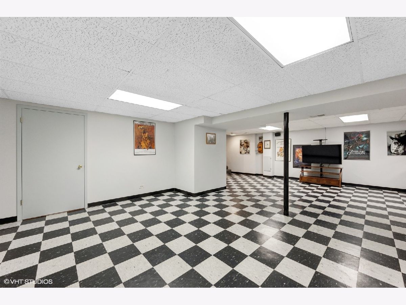
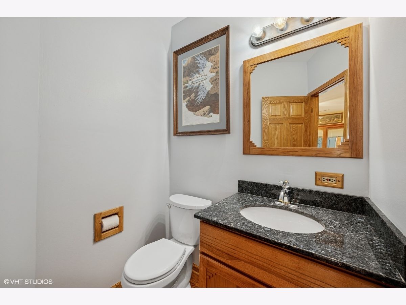
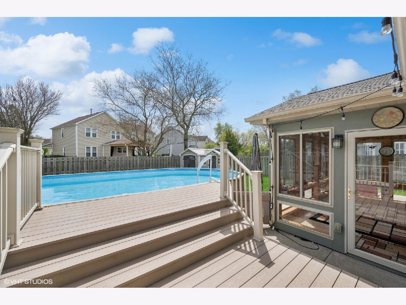
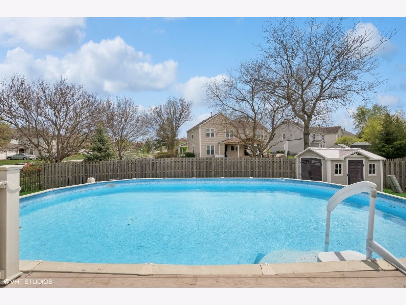

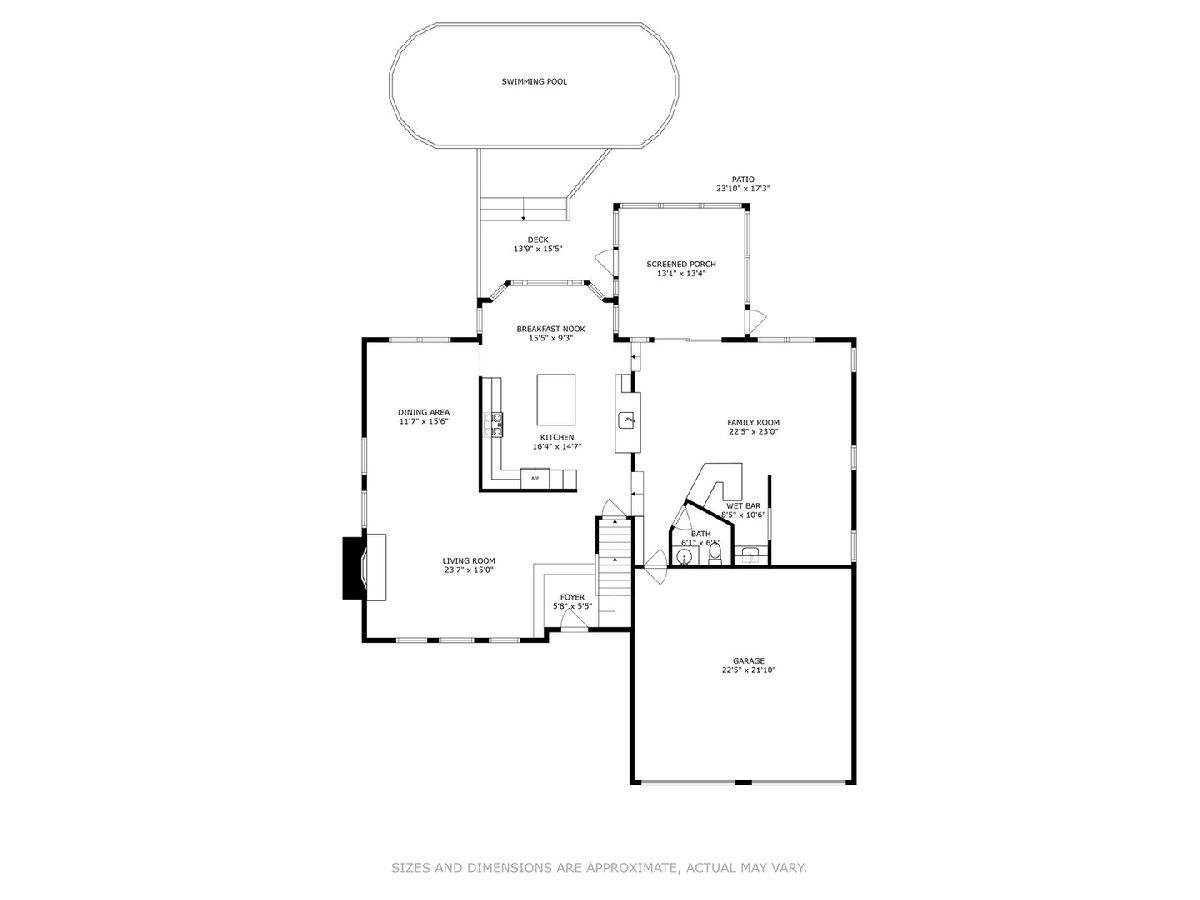
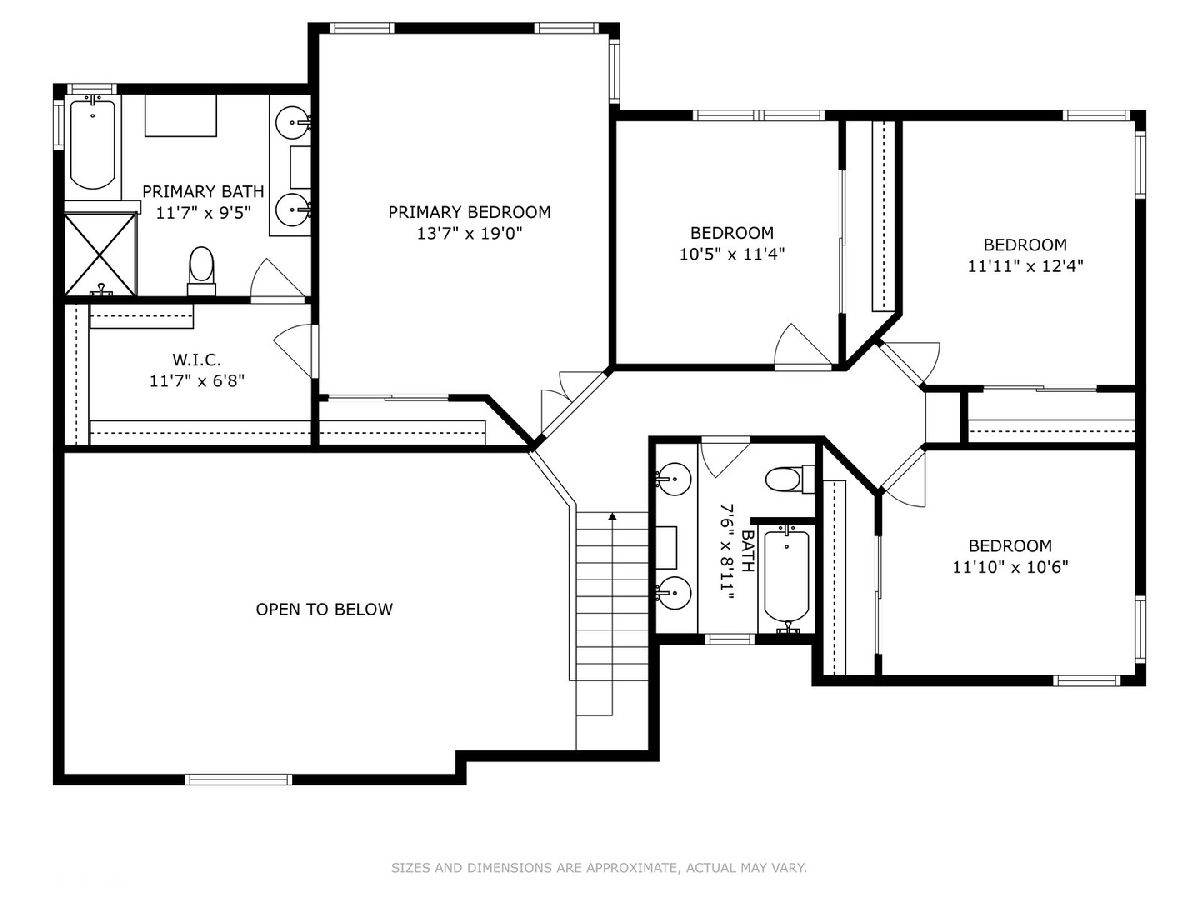
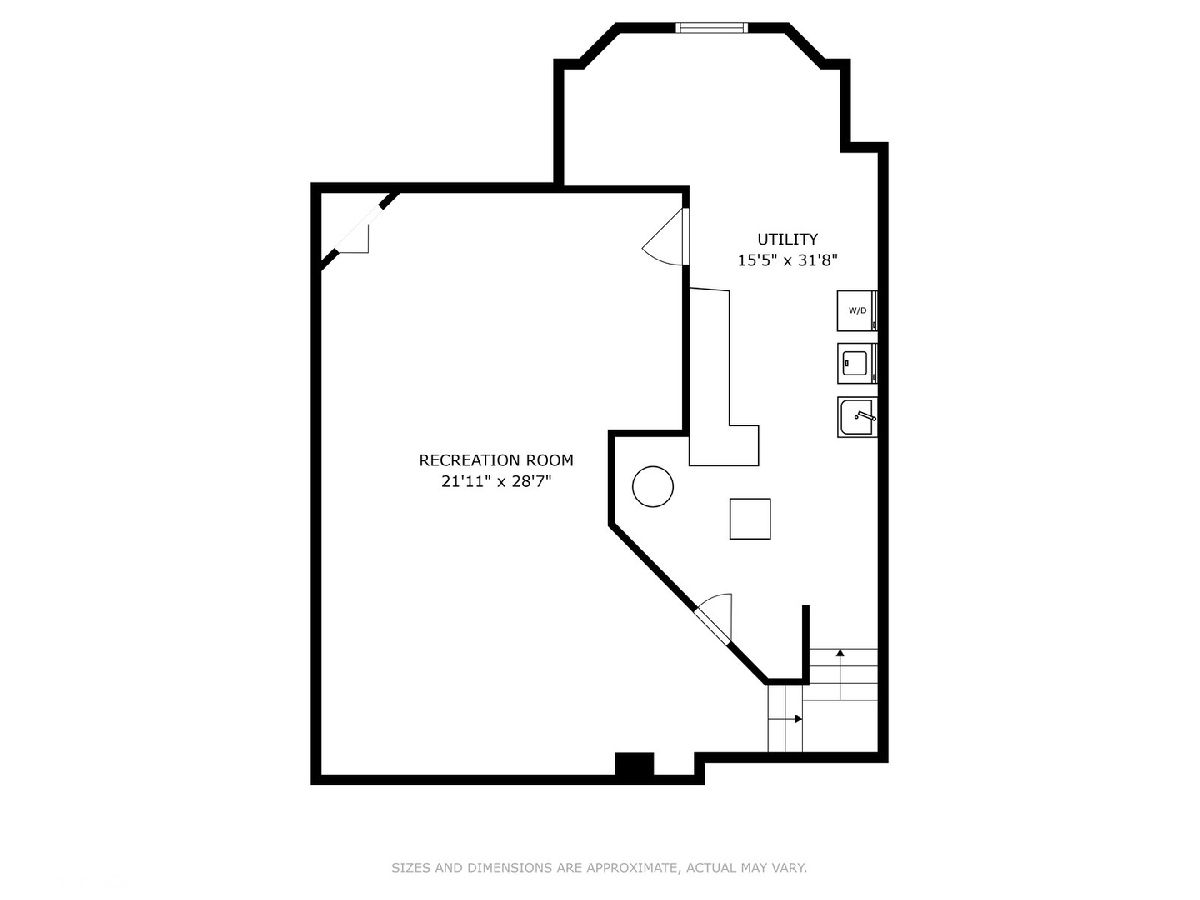
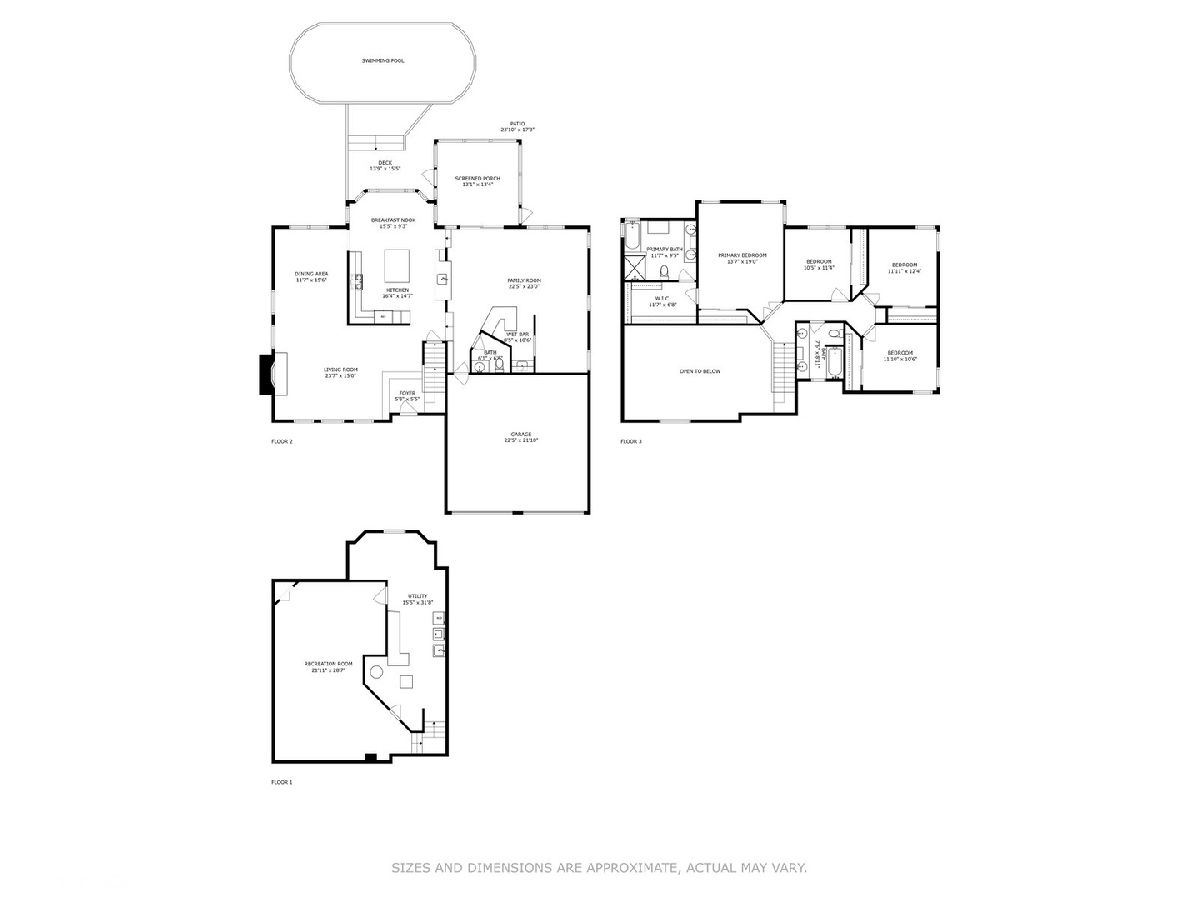
Room Specifics
Total Bedrooms: 4
Bedrooms Above Ground: 4
Bedrooms Below Ground: 0
Dimensions: —
Floor Type: —
Dimensions: —
Floor Type: —
Dimensions: —
Floor Type: —
Full Bathrooms: 3
Bathroom Amenities: Separate Shower,Double Sink,Double Shower,Soaking Tub
Bathroom in Basement: 0
Rooms: —
Basement Description: —
Other Specifics
| 2 | |
| — | |
| — | |
| — | |
| — | |
| 84 X 121 X 83 X 124 | |
| Unfinished | |
| — | |
| — | |
| — | |
| Not in DB | |
| — | |
| — | |
| — | |
| — |
Tax History
| Year | Property Taxes |
|---|---|
| 2025 | $9,099 |
Contact Agent
Nearby Similar Homes
Nearby Sold Comparables
Contact Agent
Listing Provided By
Berkshire Hathaway HomeServices Starck Real Estate





