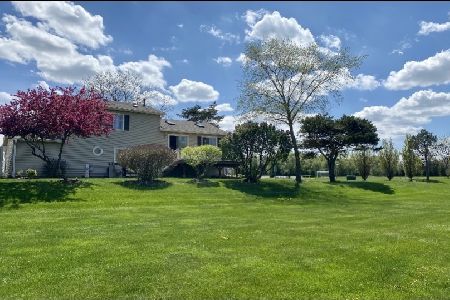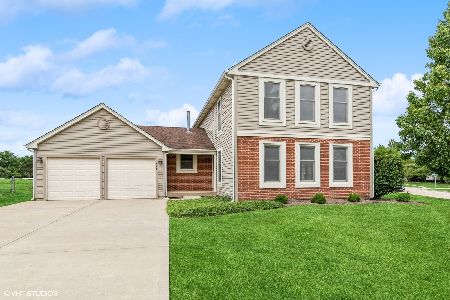4380 Cottonwood Trail, Hoffman Estates, Illinois 60192
$385,000
|
Sold
|
|
| Status: | Closed |
| Sqft: | 2,172 |
| Cost/Sqft: | $184 |
| Beds: | 4 |
| Baths: | 3 |
| Year Built: | 1987 |
| Property Taxes: | $8,107 |
| Days On Market: | 2339 |
| Lot Size: | 0,20 |
Description
This fantastic home is located on one of the very best lots in the highly desirable Poplar Hills North subdivision. This home is in mint condition! 4 bedrooms, 2 1/2 baths plus a finished basement. All bedrooms on the upper level including a spacious master suite w/cathedral ceiling, private bath & a walk in closet. The full hall bath is newly redone & gorgeous! The main floor is terrific for entertaining with a generously sized family room, formal dining room & large living room with a vaulted ceiling. Crown molding in dining and family rooms plus a terrific updated kitchen w/maple cabinets, granite counters, SS appliances and eat in area looking out at the beautiful back yard & park. Finished basement with a nice size rec room & laundry area. Beautifully landscaped yard with an oversized stamped concrete patio to enjoy the park setting. Newer carpet, some newer windows, newer siding. Award winning Barrington schools, minutes to shopping, trains, I-90, preserves, & library. Don't miss!!
Property Specifics
| Single Family | |
| — | |
| — | |
| 1987 | |
| Full | |
| — | |
| No | |
| 0.2 |
| Cook | |
| — | |
| — / Not Applicable | |
| None | |
| Lake Michigan | |
| Public Sewer | |
| 10500639 | |
| 01244070020000 |
Nearby Schools
| NAME: | DISTRICT: | DISTANCE: | |
|---|---|---|---|
|
Grade School
Grove Avenue Elementary School |
220 | — | |
|
Middle School
Barrington Middle School Prairie |
220 | Not in DB | |
|
High School
Barrington High School |
220 | Not in DB | |
Property History
| DATE: | EVENT: | PRICE: | SOURCE: |
|---|---|---|---|
| 8 Nov, 2019 | Sold | $385,000 | MRED MLS |
| 14 Sep, 2019 | Under contract | $399,900 | MRED MLS |
| 29 Aug, 2019 | Listed for sale | $399,900 | MRED MLS |
Room Specifics
Total Bedrooms: 4
Bedrooms Above Ground: 4
Bedrooms Below Ground: 0
Dimensions: —
Floor Type: Carpet
Dimensions: —
Floor Type: Carpet
Dimensions: —
Floor Type: Carpet
Full Bathrooms: 3
Bathroom Amenities: Separate Shower,Double Sink
Bathroom in Basement: 0
Rooms: Recreation Room
Basement Description: Finished
Other Specifics
| 2 | |
| Concrete Perimeter | |
| Asphalt | |
| — | |
| Landscaped,Park Adjacent | |
| 84X113X71X113 | |
| Full | |
| Full | |
| Vaulted/Cathedral Ceilings, Hardwood Floors, Walk-In Closet(s) | |
| Range, Microwave, Dishwasher, Refrigerator, Disposal, Stainless Steel Appliance(s) | |
| Not in DB | |
| — | |
| — | |
| — | |
| — |
Tax History
| Year | Property Taxes |
|---|---|
| 2019 | $8,107 |
Contact Agent
Nearby Similar Homes
Nearby Sold Comparables
Contact Agent
Listing Provided By
Berkshire Hathaway HomeServices Starck Real Estate








