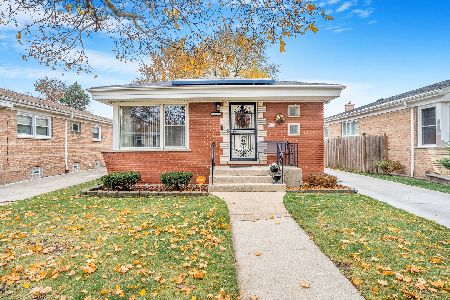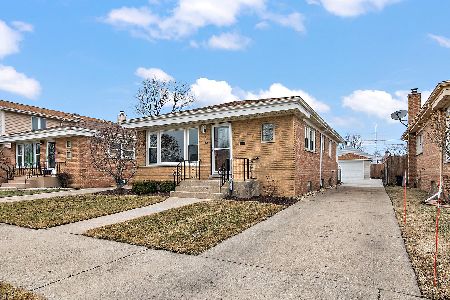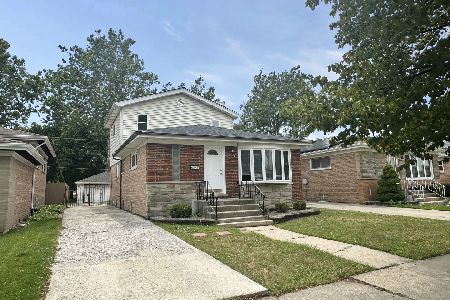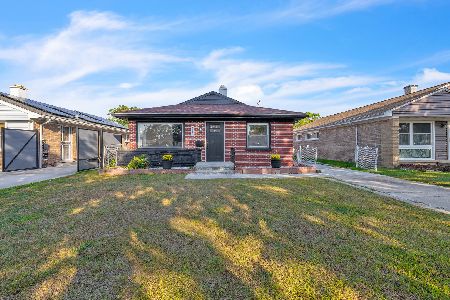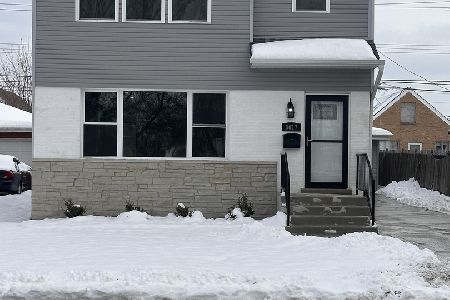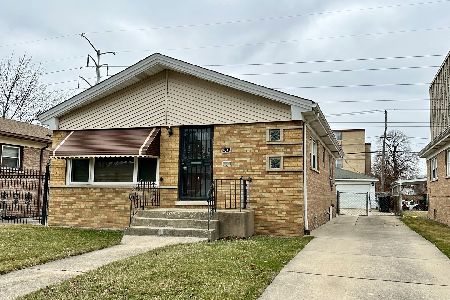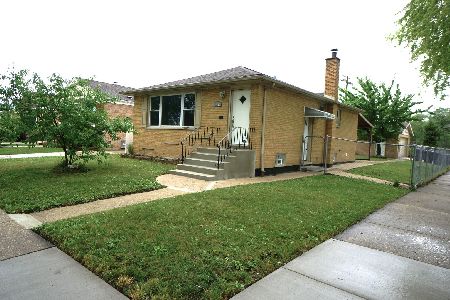4352 77th Place, Ashburn, Chicago, Illinois 60652
$232,000
|
Sold
|
|
| Status: | Closed |
| Sqft: | 1,049 |
| Cost/Sqft: | $219 |
| Beds: | 3 |
| Baths: | 2 |
| Year Built: | 1955 |
| Property Taxes: | $2,736 |
| Days On Market: | 2458 |
| Lot Size: | 0,12 |
Description
Beautiful updated brick ranch with driveway and 2 car garage! Freshly painted with refinished hardwood floors, and new luxury vinyl woodlook flooring in basement. Bedrooms are spacious and have great closet space. Kitchen features new stainless steel appliances and bathrooms have new vanity cabinets. Basement is finished and feautures a nice laundry room with built in cabinets, a full bathroom, as well as 3 bonus rooms. Property also has seperate furnaces for 1st floor and basement and nice backyard with huge deck! Very spacious home at a great price, in a great location! Must see!
Property Specifics
| Single Family | |
| — | |
| Bungalow | |
| 1955 | |
| Full | |
| — | |
| No | |
| 0.12 |
| Cook | |
| — | |
| 0 / Not Applicable | |
| None | |
| Lake Michigan,Public | |
| Public Sewer | |
| 10356212 | |
| 19274020090000 |
Property History
| DATE: | EVENT: | PRICE: | SOURCE: |
|---|---|---|---|
| 7 Jun, 2019 | Sold | $232,000 | MRED MLS |
| 8 May, 2019 | Under contract | $230,000 | MRED MLS |
| 25 Apr, 2019 | Listed for sale | $230,000 | MRED MLS |
Room Specifics
Total Bedrooms: 3
Bedrooms Above Ground: 3
Bedrooms Below Ground: 0
Dimensions: —
Floor Type: Hardwood
Dimensions: —
Floor Type: Hardwood
Full Bathrooms: 2
Bathroom Amenities: —
Bathroom in Basement: 1
Rooms: Tandem Room,Storage,Deck
Basement Description: Finished
Other Specifics
| 2 | |
| — | |
| Side Drive | |
| Deck, Storms/Screens | |
| Fenced Yard | |
| 40 X 125 | |
| — | |
| None | |
| Hardwood Floors, First Floor Bedroom, First Floor Full Bath | |
| Range, Microwave, Refrigerator, Stainless Steel Appliance(s) | |
| Not in DB | |
| Sidewalks, Street Lights, Street Paved | |
| — | |
| — | |
| — |
Tax History
| Year | Property Taxes |
|---|---|
| 2019 | $2,736 |
Contact Agent
Nearby Similar Homes
Contact Agent
Listing Provided By
RE/MAX Loyalty

