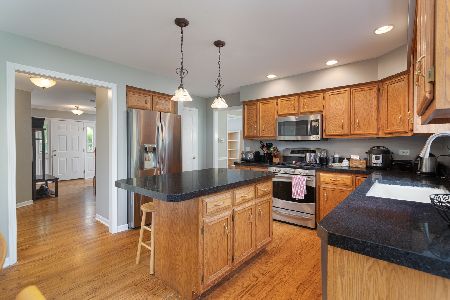4352 Dairymans Circle, Naperville, Illinois 60564
$458,000
|
Sold
|
|
| Status: | Closed |
| Sqft: | 3,184 |
| Cost/Sqft: | $149 |
| Beds: | 4 |
| Baths: | 5 |
| Year Built: | 1996 |
| Property Taxes: | $11,637 |
| Days On Market: | 2030 |
| Lot Size: | 0,24 |
Description
This house will have you feeling right at HOME. Walk in and enjoy the spacious, universal floor plan of this move-in ready, all brick home that offers 4+1 beds and 4.1 baths. Bright, open foyer welcomes you in. Formal living and dining areas, plus home office/den - TONS of living space! Large family room with striking fireplace, vaulted ceilings, skylights, and separate staircase access to second floor. You'll love cooking and entertaining in the gourmet eat-in kitchen with granite counters, high-end stainless steel appliances, eye-catching backsplash, hardwood cabinets, and custom built-in desk/work area. Porch access off of the kitchen. First floor also offers an updated half bath. Amazing attention to detail can be noted throughout, from the architectural columns, crown molding, to the oversized windows that add an abundance of natural light. Second level offers 4 bedrooms, with generous room sizes, ample closet storage, and updated baths. Impressive master suite with tray ceiling, oversized walk-in closet, and deluxe attached bath with dual granite vanity, jacuzzi tub, and large stall shower. Full, finished basement provides even more entertaining space, plus an additional bedroom and full bath - great for extended stay guests! Basement also provides lots of additional storage, custom built-ins, and entertainment center. Beautiful, lush yard and garden - great for outdoor gatherings in the warmer months! Great, convenient location in 204 schools. Other wonderful features of this home include: 3 car garage, updated baths with granite and high-end finishes, first floor laundry, and SO MUCH MORE! BRNAD NEW ROOF, right-side of SIDINGS, Water Heater, Sump Pump, Skylights. NEWER Furnace, Garage Door, Washer and Dryer. Built-in Radon Mitigation System. Come view your next, new home TODAY! VACANT HOME.
Property Specifics
| Single Family | |
| — | |
| Georgian | |
| 1996 | |
| Full | |
| — | |
| No | |
| 0.24 |
| Will | |
| Clow Creek | |
| 200 / Annual | |
| Other | |
| Lake Michigan,Public | |
| Public Sewer, Sewer-Storm | |
| 10810797 | |
| 0701152070260000 |
Nearby Schools
| NAME: | DISTRICT: | DISTANCE: | |
|---|---|---|---|
|
Grade School
Kendall Elementary School |
204 | — | |
|
Middle School
Crone Middle School |
204 | Not in DB | |
|
High School
Neuqua Valley High School |
204 | Not in DB | |
Property History
| DATE: | EVENT: | PRICE: | SOURCE: |
|---|---|---|---|
| 1 Oct, 2009 | Sold | $447,000 | MRED MLS |
| 5 Sep, 2009 | Under contract | $469,900 | MRED MLS |
| — | Last price change | $479,900 | MRED MLS |
| 13 Jun, 2009 | Listed for sale | $489,900 | MRED MLS |
| 25 Sep, 2020 | Sold | $458,000 | MRED MLS |
| 21 Aug, 2020 | Under contract | $474,995 | MRED MLS |
| 7 Aug, 2020 | Listed for sale | $474,995 | MRED MLS |
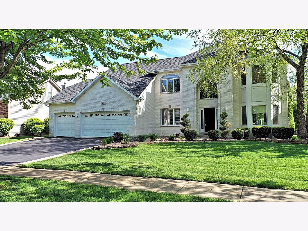
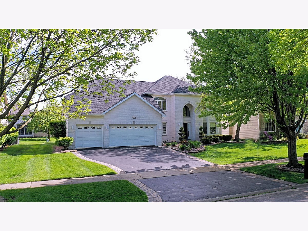
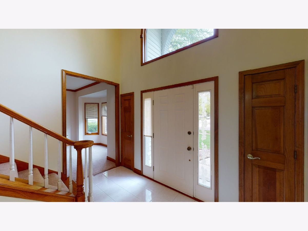
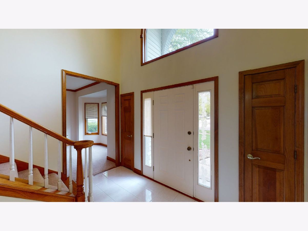
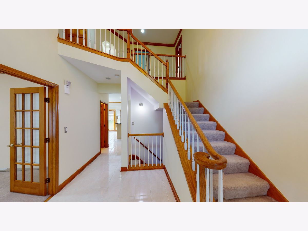
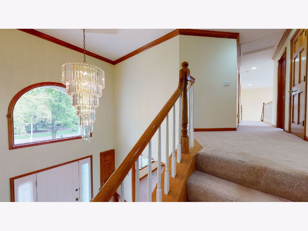
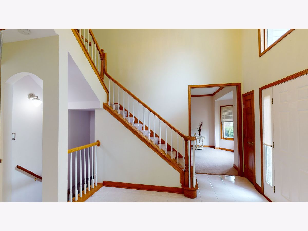
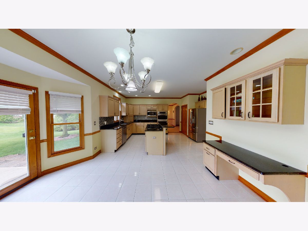
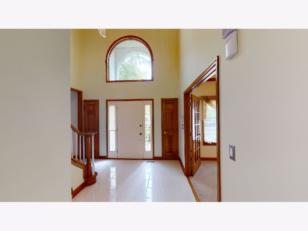
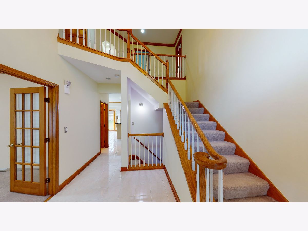
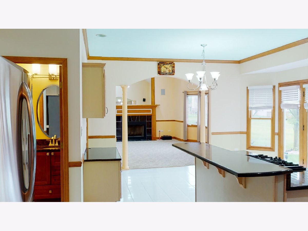
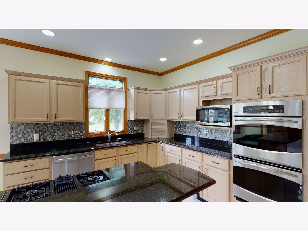
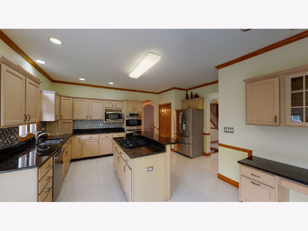
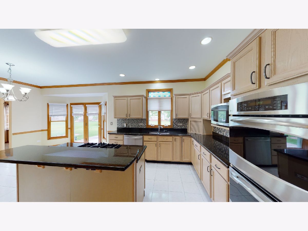
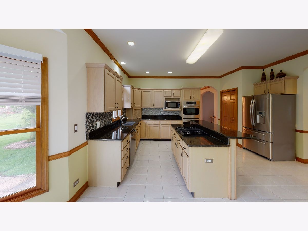
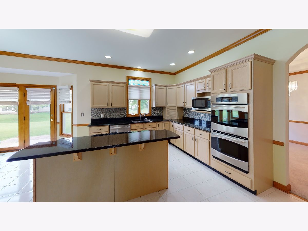
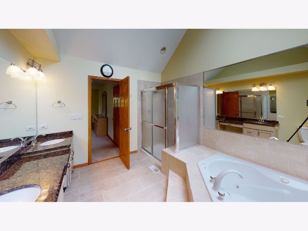
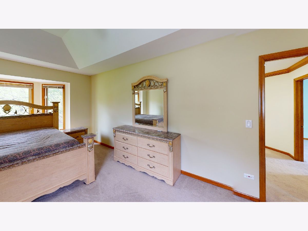
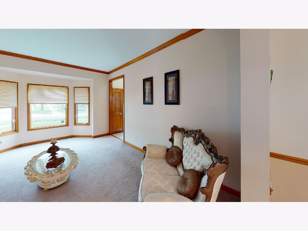
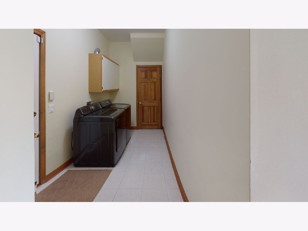
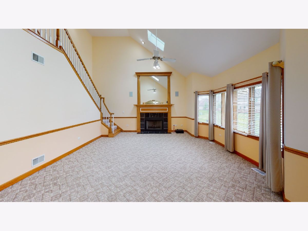
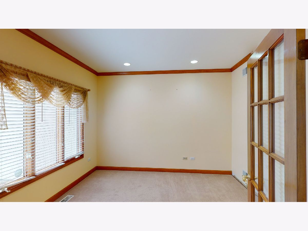
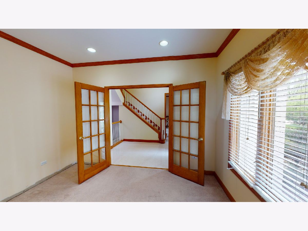
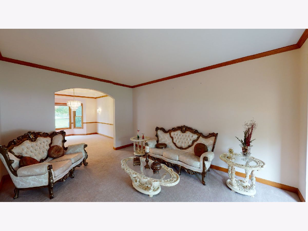
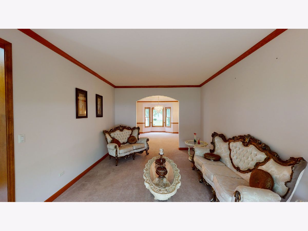
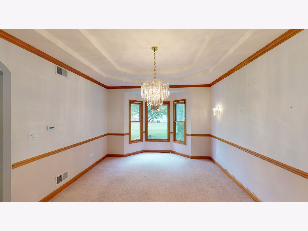
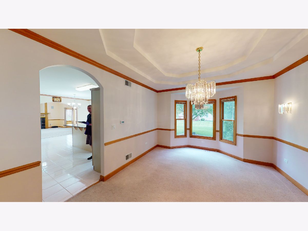
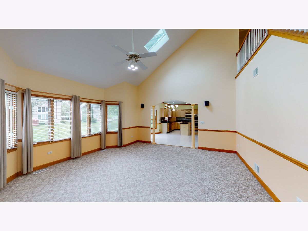
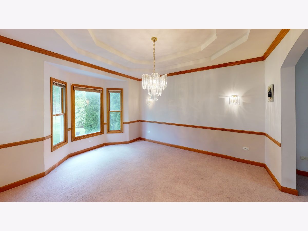
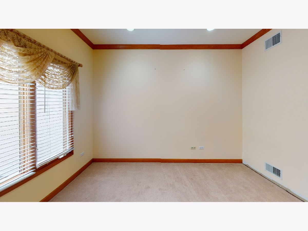
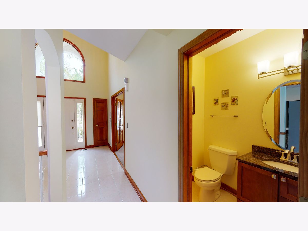
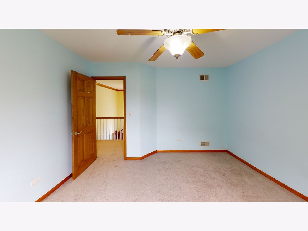
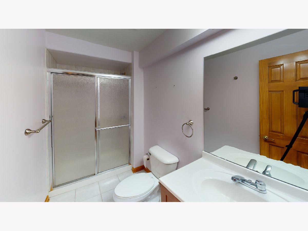
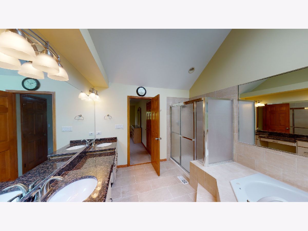
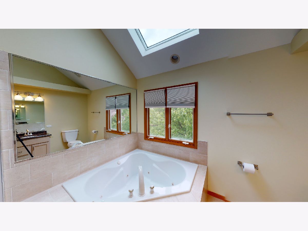
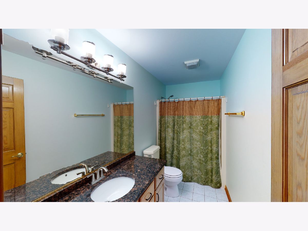
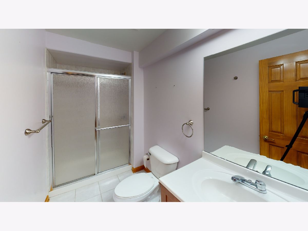
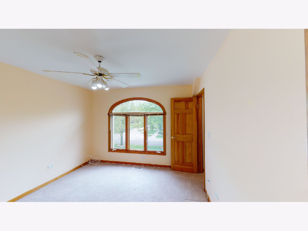
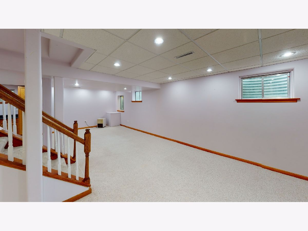
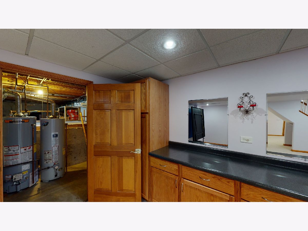
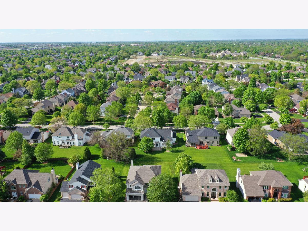
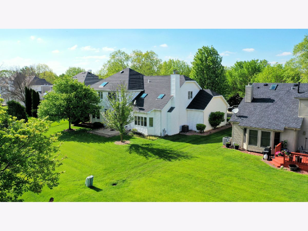
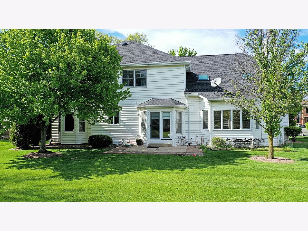
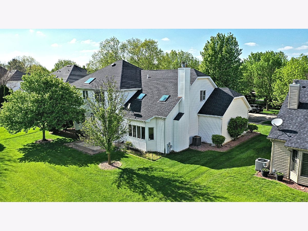
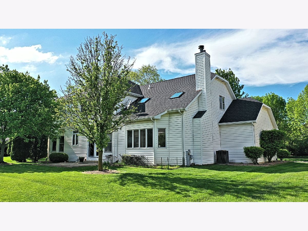
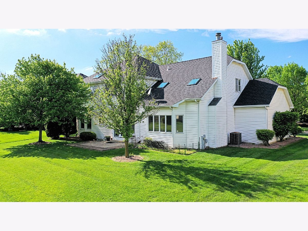
Room Specifics
Total Bedrooms: 5
Bedrooms Above Ground: 4
Bedrooms Below Ground: 1
Dimensions: —
Floor Type: Carpet
Dimensions: —
Floor Type: Carpet
Dimensions: —
Floor Type: Carpet
Dimensions: —
Floor Type: —
Full Bathrooms: 5
Bathroom Amenities: Whirlpool,Separate Shower,Double Sink
Bathroom in Basement: 1
Rooms: Utility Room-1st Floor,Den,Eating Area,Bedroom 5
Basement Description: Finished
Other Specifics
| 3 | |
| — | |
| Concrete | |
| Patio | |
| — | |
| 82X125 | |
| Unfinished | |
| Full | |
| Skylight(s) | |
| Range, Microwave, Dishwasher, Refrigerator, Washer, Dryer, Disposal | |
| Not in DB | |
| Park, Curbs, Sidewalks, Street Lights, Street Paved | |
| — | |
| — | |
| Gas Log, Gas Starter |
Tax History
| Year | Property Taxes |
|---|---|
| 2009 | $9,714 |
| 2020 | $11,637 |
Contact Agent
Nearby Similar Homes
Nearby Sold Comparables
Contact Agent
Listing Provided By
Coldwell Banker Realty





