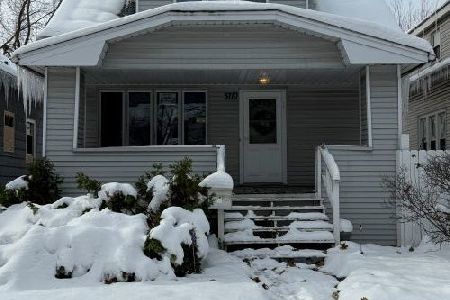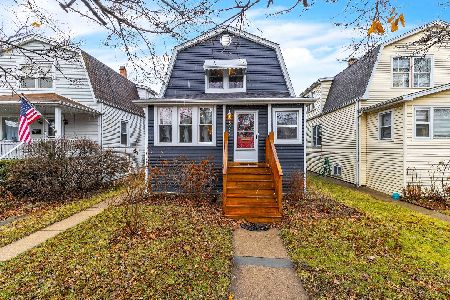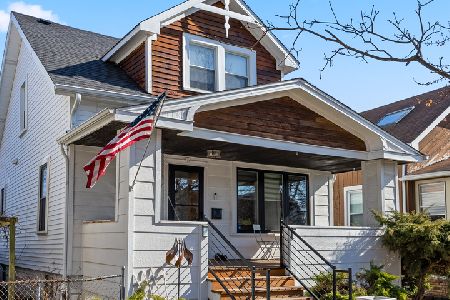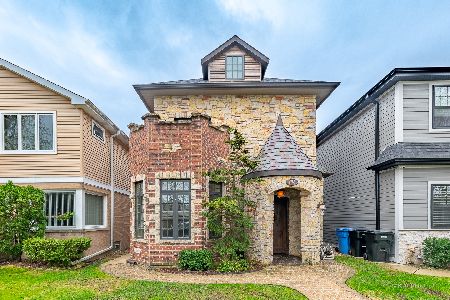4355 Hollywood Avenue, Forest Glen, Chicago, Illinois 60646
$947,000
|
Sold
|
|
| Status: | Closed |
| Sqft: | 4,000 |
| Cost/Sqft: | $249 |
| Beds: | 4 |
| Baths: | 4 |
| Year Built: | 2018 |
| Property Taxes: | $14,459 |
| Days On Market: | 994 |
| Lot Size: | 0,00 |
Description
This stunning Sauganash single-family home on a quiet cul-de-sac location offers a peaceful and private setting. Built in 2018 With 5 bedrooms and 3.5 bathrooms, it provides ample space for a growing family. The primary suite is truly impressive, featuring lofted ceilings adorned with skylights that fill the room with natural light. The suite also boasts a dual vanity, Soaking Tub, and full shower, adding a touch of luxury to the space. Throughout the home, you'll find outstanding high-end finishes, including 96' high solid core doors, beautiful hardwood floors, and heated floors in select areas. The bathrooms are equipped with towel warmers and Grohe faucets, adding an extra touch of comfort and elegance. This home is designed for the functionality of modern living with two separate high-efficiency HVAC systems and prewiring for a sound system, offering comfort and convenience. The bedrooms are spacious and feature walk-in closets, providing ample storage. The chef's custom-made kitchen is equipped with high-quality Kitchen aid Luxury package, complemented by custom cabinets. The kitchen also features a large island and a walk-in pantry, perfect for those who love to cook and entertain. Additional amenities include a mudroom fully built out with cubbies, second-floor laundry, and a gas logs fireplace, adding warmth and coziness to the living spaces. Outside, you'll find a spacious deck, ideal for outdoor entertaining and relaxation. Steps to a bike trail and a forest preserve the location provides easy access to outdoor activities and nature. The property is within the highly regarded Sauganash School District, making it an excellent choice for families seeking top-notch education for their children. Overall, this home offers a perfect combination of modern design, high-quality finishes, and a desirable location in the Sauganash neighborhood of Chicago.
Property Specifics
| Single Family | |
| — | |
| — | |
| 2018 | |
| — | |
| — | |
| No | |
| — |
| Cook | |
| — | |
| 0 / Not Applicable | |
| — | |
| — | |
| — | |
| 11800073 | |
| 13034020020000 |
Nearby Schools
| NAME: | DISTRICT: | DISTANCE: | |
|---|---|---|---|
|
Grade School
Sauganash Elementary School |
299 | — | |
Property History
| DATE: | EVENT: | PRICE: | SOURCE: |
|---|---|---|---|
| 10 Nov, 2016 | Sold | $241,000 | MRED MLS |
| 30 Sep, 2016 | Under contract | $215,300 | MRED MLS |
| 16 Sep, 2016 | Listed for sale | $215,300 | MRED MLS |
| 24 Sep, 2018 | Sold | $715,000 | MRED MLS |
| 13 Aug, 2018 | Under contract | $749,900 | MRED MLS |
| 23 Jun, 2018 | Listed for sale | $749,900 | MRED MLS |
| 10 Aug, 2023 | Sold | $947,000 | MRED MLS |
| 30 Jun, 2023 | Under contract | $995,000 | MRED MLS |
| 12 Jun, 2023 | Listed for sale | $995,000 | MRED MLS |
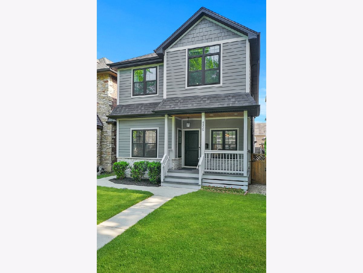
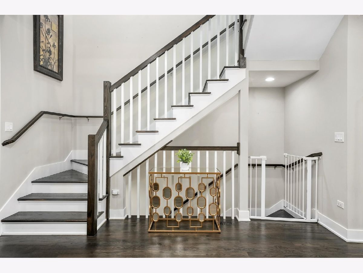
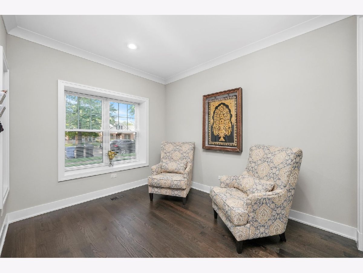
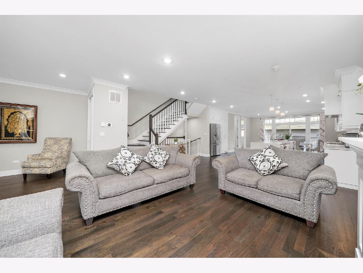
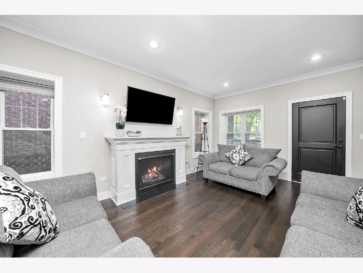
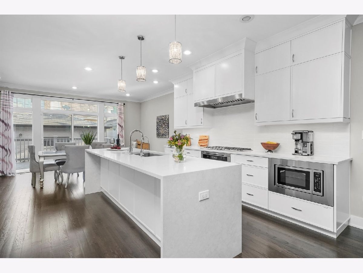
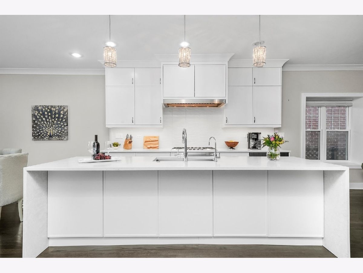
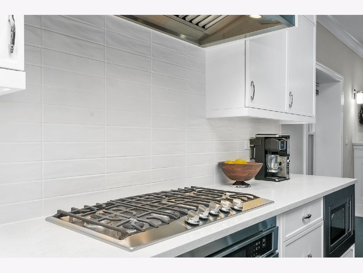
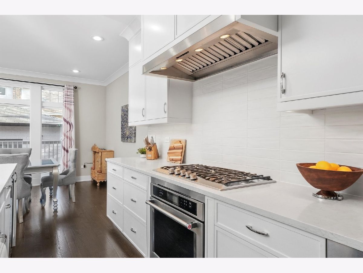
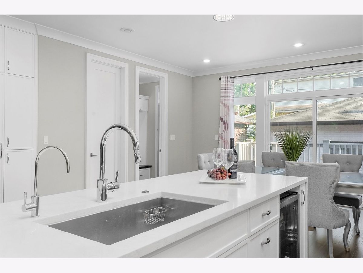
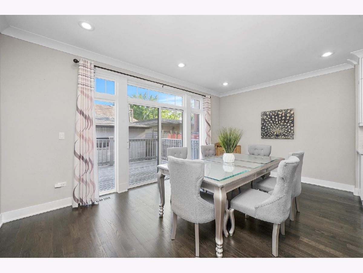
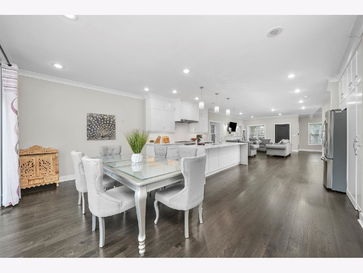
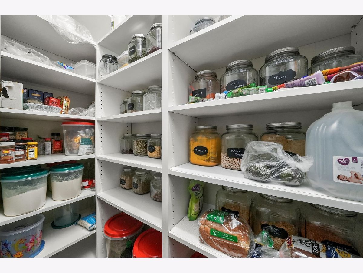
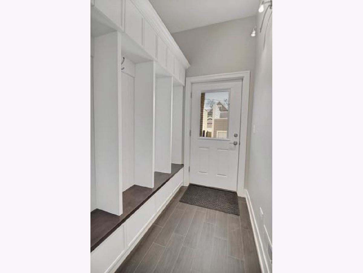
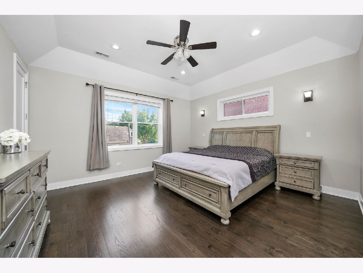
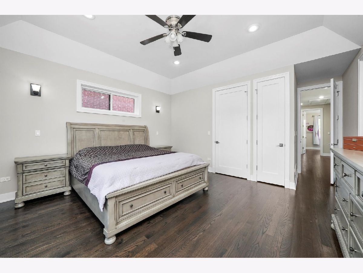
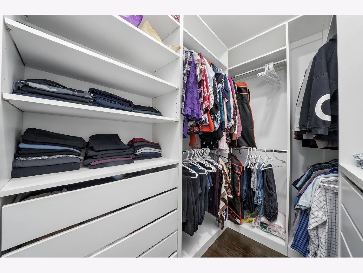
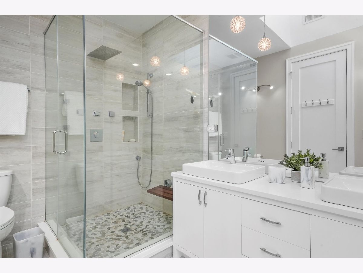
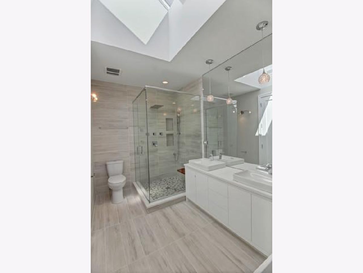
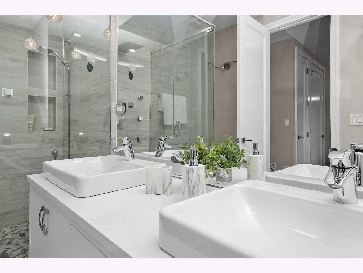
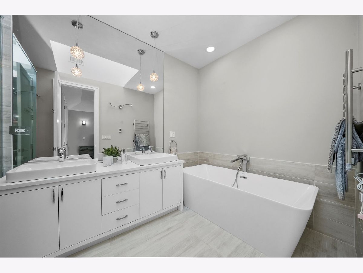
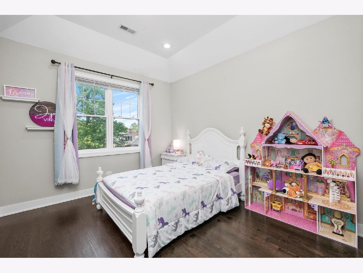
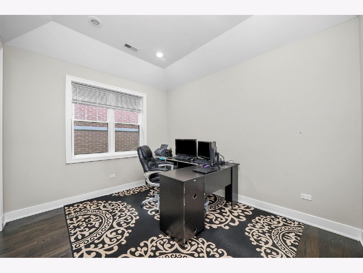
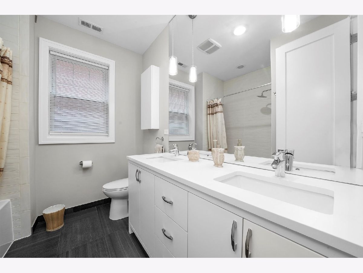
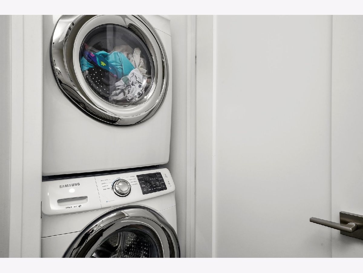
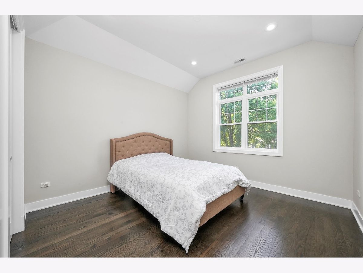
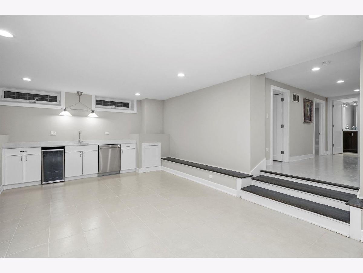
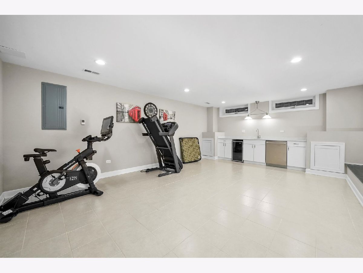
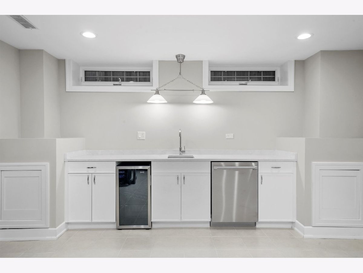
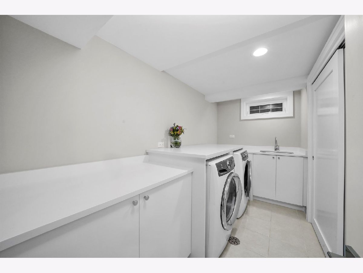
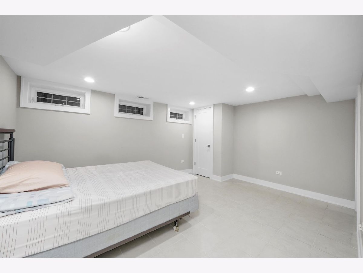
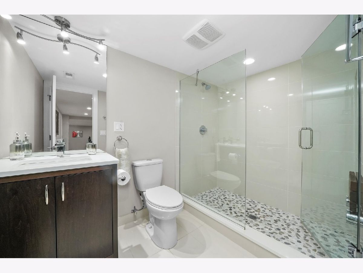
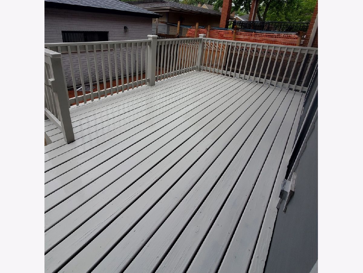
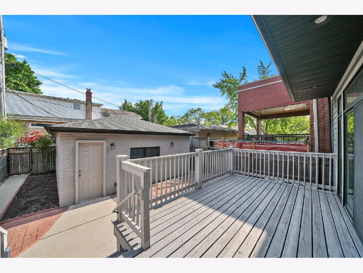
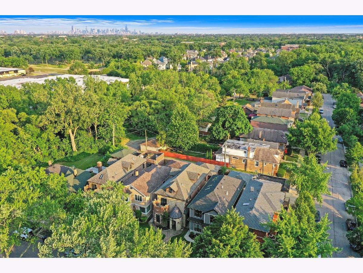
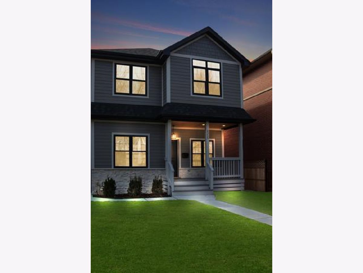
Room Specifics
Total Bedrooms: 5
Bedrooms Above Ground: 4
Bedrooms Below Ground: 1
Dimensions: —
Floor Type: —
Dimensions: —
Floor Type: —
Dimensions: —
Floor Type: —
Dimensions: —
Floor Type: —
Full Bathrooms: 4
Bathroom Amenities: Separate Shower,Double Sink,Full Body Spray Shower,Soaking Tub
Bathroom in Basement: 1
Rooms: —
Basement Description: Finished
Other Specifics
| 2 | |
| — | |
| — | |
| — | |
| — | |
| 30X125 | |
| Pull Down Stair,Unfinished | |
| — | |
| — | |
| — | |
| Not in DB | |
| — | |
| — | |
| — | |
| — |
Tax History
| Year | Property Taxes |
|---|---|
| 2016 | $3,716 |
| 2018 | $4,138 |
| 2023 | $14,459 |
Contact Agent
Nearby Similar Homes
Nearby Sold Comparables
Contact Agent
Listing Provided By
Rexson Realty


