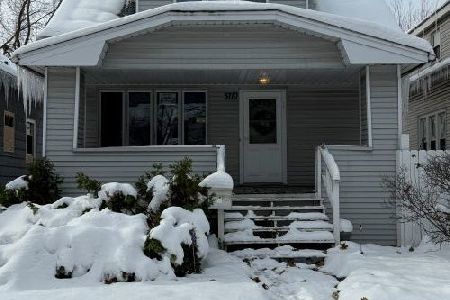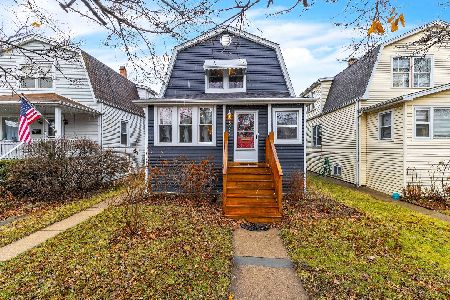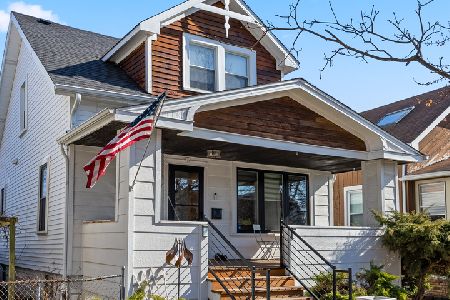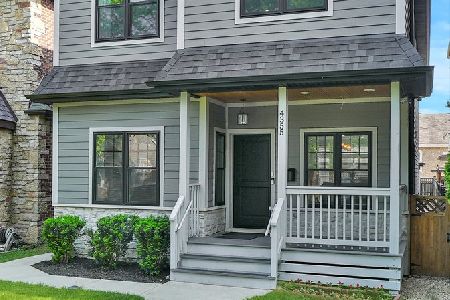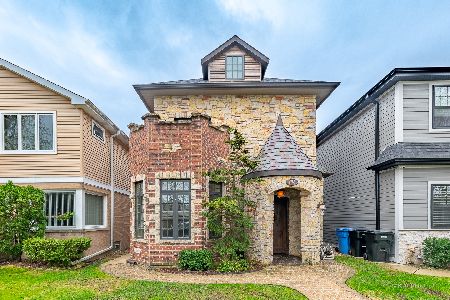4355 Hollywood Avenue, North Park, Chicago, Illinois 60646
$715,000
|
Sold
|
|
| Status: | Closed |
| Sqft: | 3,810 |
| Cost/Sqft: | $197 |
| Beds: | 4 |
| Baths: | 4 |
| Year Built: | 2018 |
| Property Taxes: | $4,138 |
| Days On Market: | 2809 |
| Lot Size: | 0,00 |
Description
Absolutely gorgeus single familly home in Sauganash School District. Outstanding high end finishes, 96'high solid core doors, hardwood floors, heated floors, towel warmers, Grohe faucets, 2 separate high efficiency HVAC systems, prewired for sound system. Large bedrooms with walk in closets, a lot of storage space, Chef's custom made kitchen cabinets, Viking, LG, Thermador appliances, big island, walk in pantry, mud room, 2nd floor laundry, gas logs fireplace, big deck, 2.5 car garage. Cul-de-Sac street, next to bike trail and forest preserve. Builder's warranty.
Property Specifics
| Single Family | |
| — | |
| — | |
| 2018 | |
| Full | |
| — | |
| No | |
| — |
| Cook | |
| — | |
| 0 / Not Applicable | |
| None | |
| Public | |
| Public Sewer, Sewer-Storm | |
| 09995621 | |
| 10000000000000 |
Nearby Schools
| NAME: | DISTRICT: | DISTANCE: | |
|---|---|---|---|
|
Grade School
Sauganash Elementary School |
299 | — | |
|
High School
Taft High School |
299 | Not in DB | |
Property History
| DATE: | EVENT: | PRICE: | SOURCE: |
|---|---|---|---|
| 10 Nov, 2016 | Sold | $241,000 | MRED MLS |
| 30 Sep, 2016 | Under contract | $215,300 | MRED MLS |
| 16 Sep, 2016 | Listed for sale | $215,300 | MRED MLS |
| 24 Sep, 2018 | Sold | $715,000 | MRED MLS |
| 13 Aug, 2018 | Under contract | $749,900 | MRED MLS |
| 23 Jun, 2018 | Listed for sale | $749,900 | MRED MLS |
| 10 Aug, 2023 | Sold | $947,000 | MRED MLS |
| 30 Jun, 2023 | Under contract | $995,000 | MRED MLS |
| 12 Jun, 2023 | Listed for sale | $995,000 | MRED MLS |
Room Specifics
Total Bedrooms: 5
Bedrooms Above Ground: 4
Bedrooms Below Ground: 1
Dimensions: —
Floor Type: Hardwood
Dimensions: —
Floor Type: Hardwood
Dimensions: —
Floor Type: Hardwood
Dimensions: —
Floor Type: —
Full Bathrooms: 4
Bathroom Amenities: Separate Shower,Double Sink,Full Body Spray Shower,Soaking Tub
Bathroom in Basement: 1
Rooms: Bedroom 5,Recreation Room,Foyer,Mud Room,Utility Room-2nd Floor,Utility Room-Lower Level,Storage,Pantry,Walk In Closet,Other Room
Basement Description: Finished
Other Specifics
| 2.5 | |
| Concrete Perimeter | |
| — | |
| Deck, Porch, Storms/Screens | |
| — | |
| 30X125 | |
| Pull Down Stair | |
| Full | |
| Vaulted/Cathedral Ceilings, Skylight(s), Bar-Wet, Hardwood Floors, Heated Floors, Second Floor Laundry | |
| Range, Microwave, Dishwasher, High End Refrigerator, Bar Fridge, Washer, Dryer, Disposal, Stainless Steel Appliance(s), Wine Refrigerator, Cooktop, Built-In Oven, Range Hood | |
| Not in DB | |
| — | |
| — | |
| — | |
| Gas Log |
Tax History
| Year | Property Taxes |
|---|---|
| 2016 | $3,716 |
| 2018 | $4,138 |
| 2023 | $14,459 |
Contact Agent
Nearby Similar Homes
Nearby Sold Comparables
Contact Agent
Listing Provided By
Negotiable Realty Services, In


