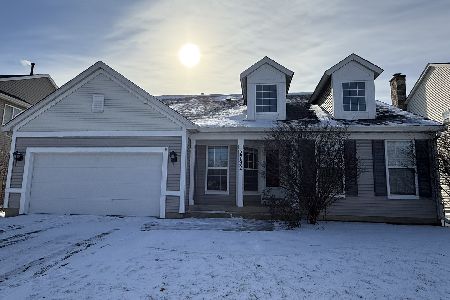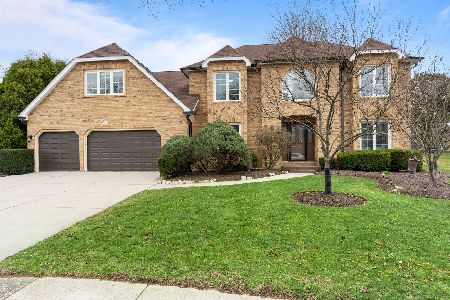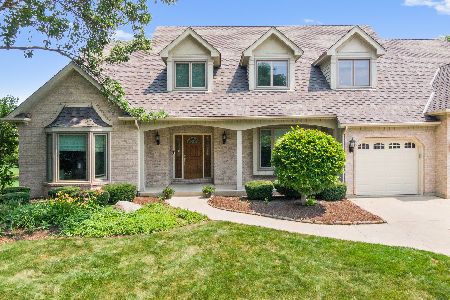4355 Pine Lake Drive, Naperville, Illinois 60564
$416,000
|
Sold
|
|
| Status: | Closed |
| Sqft: | 3,692 |
| Cost/Sqft: | $122 |
| Beds: | 4 |
| Baths: | 4 |
| Year Built: | 1989 |
| Property Taxes: | $14,567 |
| Days On Market: | 6011 |
| Lot Size: | 0,00 |
Description
Great price for home in White Eagle Club, Naperville's premier golf, pool and tennis community. Terrific home for new families or re-sizing! This is the best value in White Eagle! Enjoy a fantastic open floor plan with first floor master suite, amazing kitchen and over sized rooms! Included is a first floor office w/full bath. Upstairs room sizes are huge w/plenty of closet space! Relax outside on your private deck
Property Specifics
| Single Family | |
| — | |
| — | |
| 1989 | |
| Full | |
| — | |
| No | |
| — |
| Du Page | |
| White Eagle | |
| 225 / Quarterly | |
| Insurance,Security,Security,Clubhouse,Pool | |
| Public | |
| Public Sewer | |
| 07304864 | |
| 0733404001 |
Nearby Schools
| NAME: | DISTRICT: | DISTANCE: | |
|---|---|---|---|
|
Grade School
White Eagle Elementary School |
204 | — | |
|
Middle School
Still Middle School |
204 | Not in DB | |
|
High School
Waubonsie Valley High School |
204 | Not in DB | |
Property History
| DATE: | EVENT: | PRICE: | SOURCE: |
|---|---|---|---|
| 30 Sep, 2010 | Sold | $416,000 | MRED MLS |
| 17 Sep, 2010 | Under contract | $449,000 | MRED MLS |
| — | Last price change | $479,000 | MRED MLS |
| 20 Aug, 2009 | Listed for sale | $499,000 | MRED MLS |
| 15 Feb, 2018 | Under contract | $0 | MRED MLS |
| 5 Dec, 2017 | Listed for sale | $0 | MRED MLS |
| 16 Jun, 2018 | Under contract | $0 | MRED MLS |
| 10 May, 2018 | Listed for sale | $0 | MRED MLS |
Room Specifics
Total Bedrooms: 4
Bedrooms Above Ground: 4
Bedrooms Below Ground: 0
Dimensions: —
Floor Type: Carpet
Dimensions: —
Floor Type: Carpet
Dimensions: —
Floor Type: Carpet
Full Bathrooms: 4
Bathroom Amenities: Whirlpool,Separate Shower,Double Sink
Bathroom in Basement: 0
Rooms: Deck,Den,Eating Area,Foyer,Gallery,Sitting Room,Utility Room-1st Floor
Basement Description: Unfinished
Other Specifics
| 2 | |
| Concrete Perimeter | |
| Concrete | |
| Deck, Hot Tub, Gazebo | |
| Corner Lot,Landscaped | |
| 80 X 160 X 93 X 165 | |
| — | |
| Full | |
| Vaulted/Cathedral Ceilings, Skylight(s), Hot Tub, First Floor Bedroom, In-Law Arrangement | |
| Range, Microwave, Dishwasher, Refrigerator, Washer, Dryer, Disposal | |
| Not in DB | |
| Sidewalks, Street Lights, Street Paved | |
| — | |
| — | |
| — |
Tax History
| Year | Property Taxes |
|---|---|
| 2010 | $14,567 |
Contact Agent
Nearby Similar Homes
Nearby Sold Comparables
Contact Agent
Listing Provided By
RE/MAX Professionals Select











