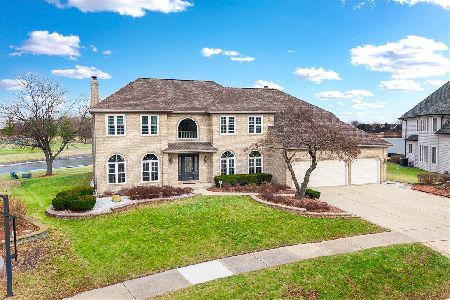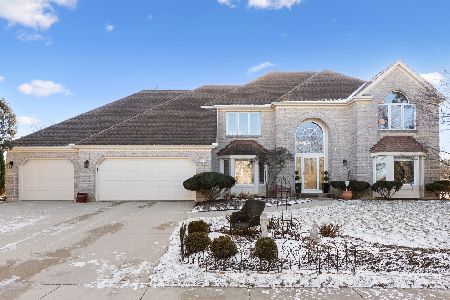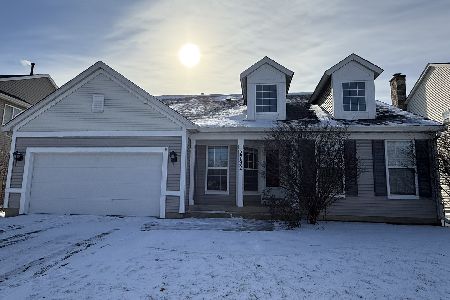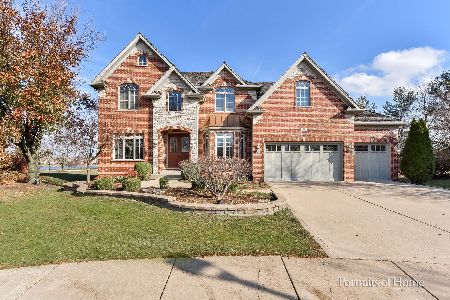4350 Pine Lake Drive, Naperville, Illinois 60564
$750,000
|
Sold
|
|
| Status: | Closed |
| Sqft: | 4,800 |
| Cost/Sqft: | $167 |
| Beds: | 4 |
| Baths: | 5 |
| Year Built: | 1990 |
| Property Taxes: | $20,070 |
| Days On Market: | 2943 |
| Lot Size: | 0,32 |
Description
Stately Executive Estate ALL BRICK home nestled within trees and lush landscaping sure to welcome your guests. BRAND NEW State of the art AMAZING GOURMET 2-Story Custom Kitchen-2016 with Hand made cabinetry, Granite & top the line Thermador & Viking. BRAND NEW WHITE TRIM painted! Walls of Windows span the back of the home & allow views of the Golf course & Pond. A see-through fireplace compliments the expansive Kitchen which peeks into the huge 2-Story Family Room. Chafer ceilings.2- Private Offices - many NEWS- NEW WINDOWS ( except foyer/kitchen)- NEW FURNACE 2012-NEW AC 2012-NEW H20 2010- NEW INTERIOR PAINT-Formal Living room showcases 1of 3 fireplaces- Large enough for a grand piano. Formal Dining room is the perfect size for a Grand dinner with family & friends. A welcoming foyer w/marble flooring showcases a sweeping staircase up to Master retreat-Bedroom. Renovated Master bath. Bedroom 2&3has Private ensuite. A full finished basement Bar,Rec,Bath,Play area! White eagle club!
Property Specifics
| Single Family | |
| — | |
| Traditional | |
| 1990 | |
| Full | |
| — | |
| Yes | |
| 0.32 |
| Du Page | |
| White Eagle | |
| 0 / Not Applicable | |
| None | |
| Public | |
| Public Sewer | |
| 09851396 | |
| 0733405015 |
Nearby Schools
| NAME: | DISTRICT: | DISTANCE: | |
|---|---|---|---|
|
Grade School
White Eagle Elementary School |
204 | — | |
|
Middle School
Still Middle School |
204 | Not in DB | |
|
High School
Waubonsie Valley High School |
204 | Not in DB | |
Property History
| DATE: | EVENT: | PRICE: | SOURCE: |
|---|---|---|---|
| 3 May, 2018 | Sold | $750,000 | MRED MLS |
| 11 Mar, 2018 | Under contract | $799,900 | MRED MLS |
| 7 Feb, 2018 | Listed for sale | $799,900 | MRED MLS |
Room Specifics
Total Bedrooms: 4
Bedrooms Above Ground: 4
Bedrooms Below Ground: 0
Dimensions: —
Floor Type: Carpet
Dimensions: —
Floor Type: Hardwood
Dimensions: —
Floor Type: Carpet
Full Bathrooms: 5
Bathroom Amenities: Whirlpool,Separate Shower,Double Sink,Double Shower
Bathroom in Basement: 1
Rooms: Den,Office,Recreation Room,Play Room,Heated Sun Room,Foyer
Basement Description: Finished
Other Specifics
| 3 | |
| — | |
| Concrete | |
| Patio | |
| Corner Lot,Golf Course Lot,Landscaped,Pond(s) | |
| 95X150X112X151 | |
| — | |
| Full | |
| Vaulted/Cathedral Ceilings, Bar-Wet, Hardwood Floors, In-Law Arrangement, First Floor Laundry, First Floor Full Bath | |
| Double Oven, Microwave, Dishwasher, High End Refrigerator, Disposal, Stainless Steel Appliance(s), Wine Refrigerator, Cooktop | |
| Not in DB | |
| Clubhouse, Pool, Tennis Courts, Sidewalks, Street Lights | |
| — | |
| — | |
| — |
Tax History
| Year | Property Taxes |
|---|---|
| 2018 | $20,070 |
Contact Agent
Nearby Similar Homes
Nearby Sold Comparables
Contact Agent
Listing Provided By
Baird & Warner










