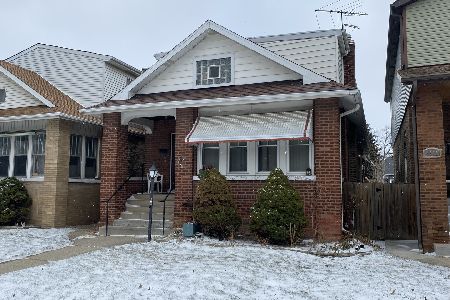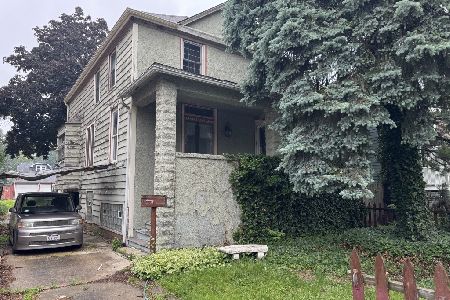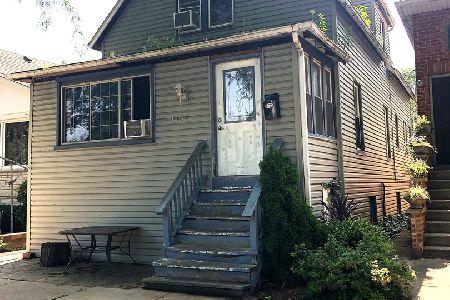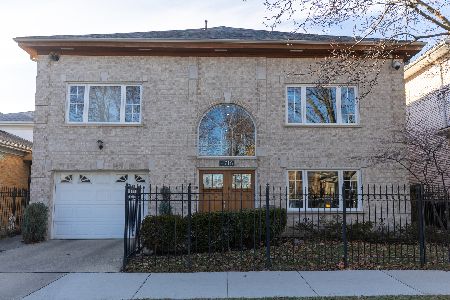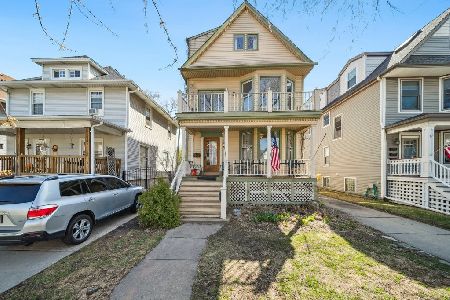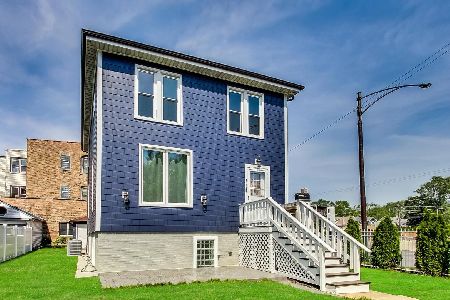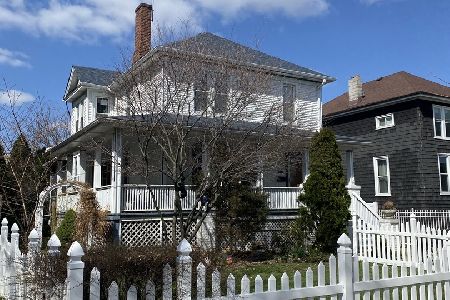4356 Kostner Avenue, Irving Park, Chicago, Illinois 60641
$315,000
|
Sold
|
|
| Status: | Closed |
| Sqft: | 1,940 |
| Cost/Sqft: | $171 |
| Beds: | 4 |
| Baths: | 2 |
| Year Built: | — |
| Property Taxes: | $9,121 |
| Days On Market: | 2369 |
| Lot Size: | 0,11 |
Description
You can't ask for a better location for commuters going Downtown or to the Suburbs than being just steps away from CTA, Metra & 90/94 Expressways. This charming home has a unique vintage character of historic Irving Park neighborhood & great lay-out with perfectly appointed 1,940 sq. ft. of living space. Main level features foyer entry, stylish living room with fireplace, formal dining room, huge eat-in kitchen & powder room. Upper level has four oversized bedrooms & full bath. Spacious interior offers high ceilings, hardwood floors, detailed trim work, built-in cabinetry & lots of closet space. Full basement is utilized as storage but could be expanded into living area. Several recent updates include: new furnace, newer roof, appliances, some newer windows, hardwood floors & fresh paint. The outside curb appeal is complemented by great landscaping, perennial plants & private fenced yard with back patio & 2-car garage. The property sits on a picturesque street with annual block party.
Property Specifics
| Single Family | |
| — | |
| — | |
| — | |
| Full | |
| — | |
| No | |
| 0.11 |
| Cook | |
| — | |
| 0 / Not Applicable | |
| None | |
| Public | |
| Public Sewer | |
| 10437472 | |
| 13153030030000 |
Property History
| DATE: | EVENT: | PRICE: | SOURCE: |
|---|---|---|---|
| 31 Oct, 2019 | Sold | $315,000 | MRED MLS |
| 8 Aug, 2019 | Under contract | $332,000 | MRED MLS |
| 2 Aug, 2019 | Listed for sale | $332,000 | MRED MLS |
| 6 Aug, 2025 | Sold | $700,000 | MRED MLS |
| 23 Jun, 2025 | Under contract | $725,000 | MRED MLS |
| 23 Apr, 2025 | Listed for sale | $725,000 | MRED MLS |
Room Specifics
Total Bedrooms: 4
Bedrooms Above Ground: 4
Bedrooms Below Ground: 0
Dimensions: —
Floor Type: Carpet
Dimensions: —
Floor Type: Carpet
Dimensions: —
Floor Type: Wood Laminate
Full Bathrooms: 2
Bathroom Amenities: —
Bathroom in Basement: 0
Rooms: Foyer
Basement Description: Unfinished
Other Specifics
| 2 | |
| — | |
| — | |
| Patio | |
| Fenced Yard | |
| 46X100 | |
| — | |
| None | |
| Hardwood Floors | |
| Range, Microwave, Refrigerator, Washer, Dryer | |
| Not in DB | |
| Sidewalks, Street Lights | |
| — | |
| — | |
| Wood Burning |
Tax History
| Year | Property Taxes |
|---|---|
| 2019 | $9,121 |
| 2025 | $8,612 |
Contact Agent
Nearby Similar Homes
Nearby Sold Comparables
Contact Agent
Listing Provided By
RE/MAX City

