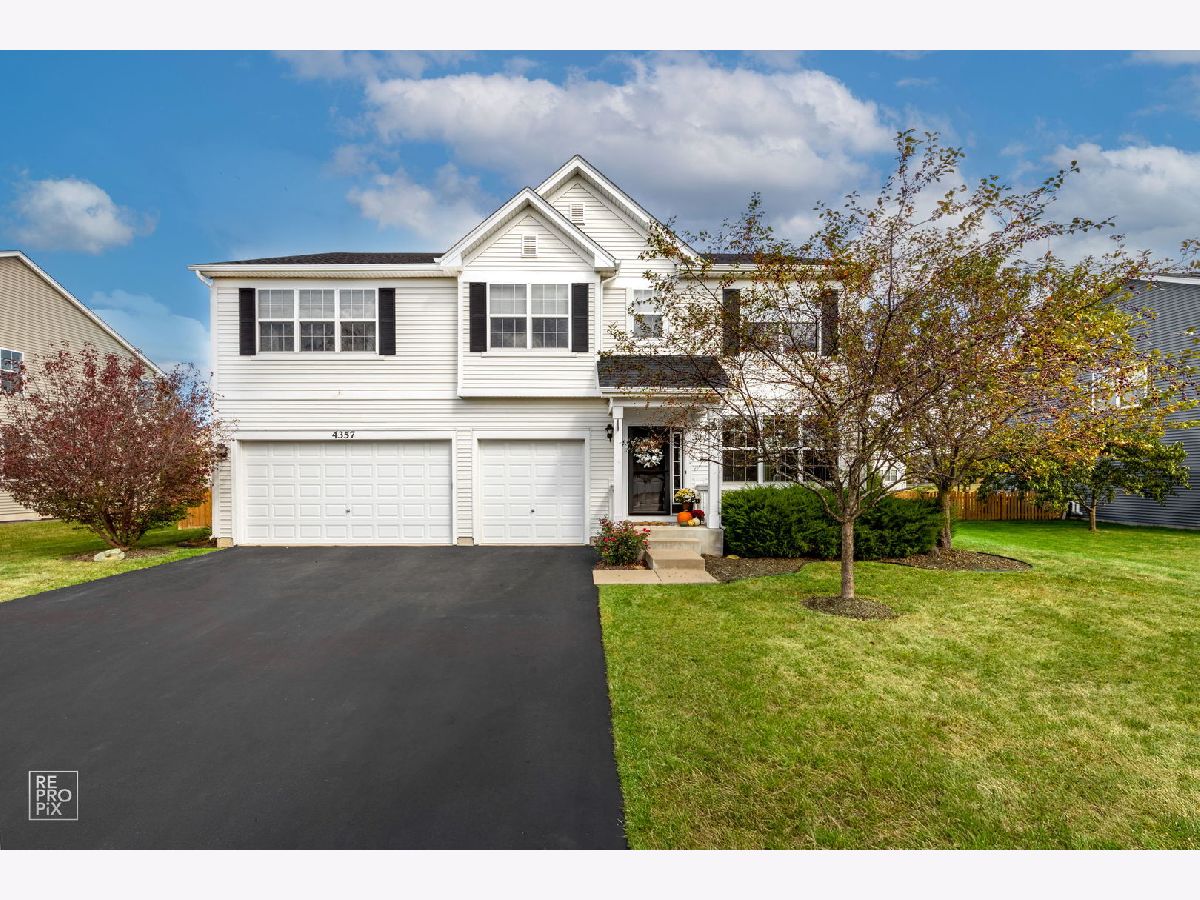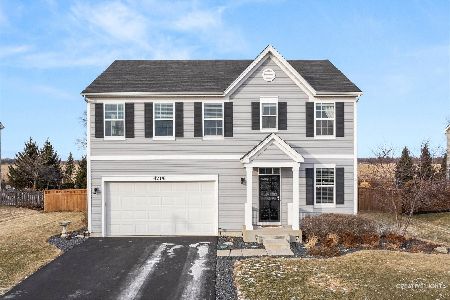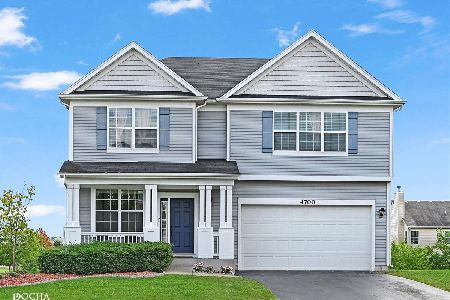4357 Schofield Drive, Oswego, Illinois 60543
$474,900
|
Sold
|
|
| Status: | Closed |
| Sqft: | 3,238 |
| Cost/Sqft: | $147 |
| Beds: | 4 |
| Baths: | 3 |
| Year Built: | 2011 |
| Property Taxes: | $10,791 |
| Days On Market: | 454 |
| Lot Size: | 0,26 |
Description
Welcome to this beautifully maintained, south facing Foxwood model in Hunt Club, a pool and clubhouse community with onsite school! This 4 bedroom, 2 1/2 bath home features hardwood floors in the kitchen and entryway, custom window treatments throughout, freshly painted interior and upgrades galore! The designer kitchen is complete with granite counters, a huge island, upgraded cabinets, double oven and conveniently located off the family room. Custom wood pallet wall in dining room, 9 ft main floor ceilings, open floorplan and so much more makes this a lovely home! Generously sized bedrooms, abundant closet space, huge master suite with 2 walk in closets, luxury master bath with separate shower and soaker tub, laundry room with washer/dryer and large loft area complete the second story. Wait to you see the AMAZING patio with firepit~seat wall~fenced yard, perfect for entertaining and for those who love the outdoors. All of this plus a three car garage, hi efficiency furnace, and a humidifier, too! New architectural shingle roof 2022, water heater 2020. For peace of mind, the home has an HWA home warranty good until 02/10/2025, and its also transferrable to the new owner. Quick close possible, make this your new home today!
Property Specifics
| Single Family | |
| — | |
| — | |
| 2011 | |
| — | |
| FOXWOOD | |
| No | |
| 0.26 |
| Kendall | |
| Hunt Club | |
| 73 / Monthly | |
| — | |
| — | |
| — | |
| 12198185 | |
| 0330312011 |
Nearby Schools
| NAME: | DISTRICT: | DISTANCE: | |
|---|---|---|---|
|
Grade School
Hunt Club Elementary School |
308 | — | |
|
Middle School
Traughber Junior High School |
308 | Not in DB | |
|
High School
Oswego High School |
308 | Not in DB | |
Property History
| DATE: | EVENT: | PRICE: | SOURCE: |
|---|---|---|---|
| 28 Jan, 2025 | Sold | $474,900 | MRED MLS |
| 17 Dec, 2024 | Under contract | $474,900 | MRED MLS |
| — | Last price change | $479,900 | MRED MLS |
| 28 Oct, 2024 | Listed for sale | $479,900 | MRED MLS |






















Room Specifics
Total Bedrooms: 4
Bedrooms Above Ground: 4
Bedrooms Below Ground: 0
Dimensions: —
Floor Type: —
Dimensions: —
Floor Type: —
Dimensions: —
Floor Type: —
Full Bathrooms: 3
Bathroom Amenities: Separate Shower,Double Sink,Soaking Tub
Bathroom in Basement: 0
Rooms: —
Basement Description: Unfinished,Egress Window
Other Specifics
| 3 | |
| — | |
| Asphalt | |
| — | |
| — | |
| 80X142 | |
| — | |
| — | |
| — | |
| — | |
| Not in DB | |
| — | |
| — | |
| — | |
| — |
Tax History
| Year | Property Taxes |
|---|---|
| 2025 | $10,791 |
Contact Agent
Nearby Similar Homes
Nearby Sold Comparables
Contact Agent
Listing Provided By
RE/MAX Professionals Select





