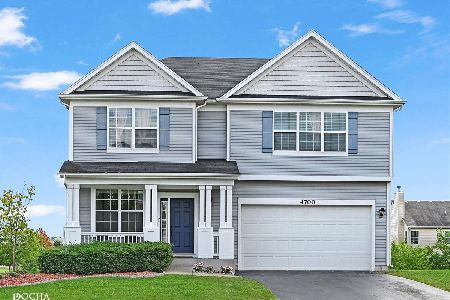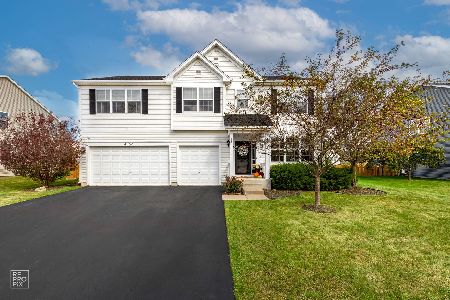4359 Schofield Drive, Oswego, Illinois 60543
$307,000
|
Sold
|
|
| Status: | Closed |
| Sqft: | 2,668 |
| Cost/Sqft: | $116 |
| Beds: | 4 |
| Baths: | 4 |
| Year Built: | 2012 |
| Property Taxes: | $8,939 |
| Days On Market: | 2375 |
| Lot Size: | 0,36 |
Description
Welcome to this freshly updated 4 bedroom, 3 1/2 bath home with a finished basement in the highly sought after Hunt Club of Oswego community. A cozy front porch welcomes you as you enter this open floorplan concept. Family room features a stone fireplace and abundant windows for natural light. The adjacent kitchen and breakfast area includes an island, stainless steel appliances, 42" cabinets, granite counters and a walk in pantry. Upstairs you will find four generously sized bedrooms, laundry room and luxurious master suite with an oversized walk in closet, private bath with double vanities, separate tub and shower. A flexible loft finishes off the upstairs space. Finished basement has a flex room, rec room and full bath. The expansive yard finishes off this move in ready home. Located in a pool and clubhouse community with onsite elementary school, this home is an A+.
Property Specifics
| Single Family | |
| — | |
| — | |
| 2012 | |
| Full | |
| MELBOURNE | |
| No | |
| 0.36 |
| Kendall | |
| Hunt Club | |
| 67 / Monthly | |
| Insurance,Clubhouse,Exercise Facilities,Pool | |
| Public | |
| Public Sewer, Sewer-Storm | |
| 10373541 | |
| 0330312010 |
Nearby Schools
| NAME: | DISTRICT: | DISTANCE: | |
|---|---|---|---|
|
Grade School
Hunt Club Elementary School |
308 | — | |
|
Middle School
Traughber Junior High School |
308 | Not in DB | |
|
High School
Oswego High School |
308 | Not in DB | |
Property History
| DATE: | EVENT: | PRICE: | SOURCE: |
|---|---|---|---|
| 20 May, 2017 | Under contract | $0 | MRED MLS |
| 9 May, 2017 | Listed for sale | $0 | MRED MLS |
| 15 Jul, 2019 | Sold | $307,000 | MRED MLS |
| 17 Jun, 2019 | Under contract | $310,000 | MRED MLS |
| 11 Jun, 2019 | Listed for sale | $310,000 | MRED MLS |
Room Specifics
Total Bedrooms: 4
Bedrooms Above Ground: 4
Bedrooms Below Ground: 0
Dimensions: —
Floor Type: Carpet
Dimensions: —
Floor Type: Carpet
Dimensions: —
Floor Type: Carpet
Full Bathrooms: 4
Bathroom Amenities: Double Sink,Garden Tub
Bathroom in Basement: 1
Rooms: Loft,Breakfast Room,Recreation Room,Den
Basement Description: Finished
Other Specifics
| 2 | |
| Concrete Perimeter | |
| Asphalt | |
| Porch | |
| Corner Lot | |
| 90X142X129X64X83 | |
| — | |
| Full | |
| Second Floor Laundry, Walk-In Closet(s) | |
| Range, Microwave, Dishwasher, Refrigerator, Washer, Dryer | |
| Not in DB | |
| Clubhouse, Pool, Sidewalks, Street Lights | |
| — | |
| — | |
| Wood Burning, Gas Starter |
Tax History
| Year | Property Taxes |
|---|---|
| 2019 | $8,939 |
Contact Agent
Nearby Sold Comparables
Contact Agent
Listing Provided By
john greene, Realtor





