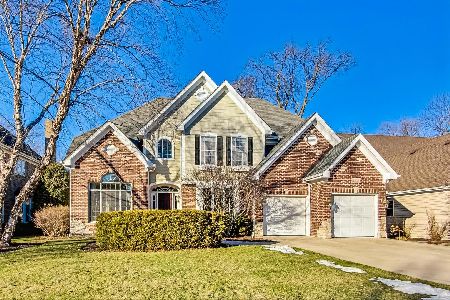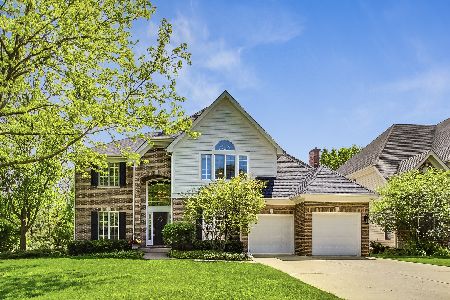436 58th Street, Westmont, Illinois 60559
$884,100
|
Sold
|
|
| Status: | Closed |
| Sqft: | 3,671 |
| Cost/Sqft: | $239 |
| Beds: | 4 |
| Baths: | 5 |
| Year Built: | 2004 |
| Property Taxes: | $16,595 |
| Days On Market: | 1359 |
| Lot Size: | 0,33 |
Description
Set on one of the largest lots in Fairfield, one of the notable features of this enchanting home is the expansive open floor plan not duplicated in other homes in the area. From the moment you cross the threshold, you are drawn in by the spaciousness and welcoming flow as rooms play off one another into a cohesive whole. Rich hardwoods, custom millwork and winning architectural features set the scene for ease of family living. A vaulted family room with fireplace is at the heart of the home. The adjacent gourmet kitchen is a cook's delight with upgraded appliances, custom beech wood cabinetry, ample prep and dining space as well as access to luxe patio retreat to extend the cooking and entertaining out of doors. A cozy living room, dining room, butler's pantry and cheerful study complete the first floor. Upstairs the primary bedroom suite offers a quiet respite, including a sun-drenched spa bath and knock-out walk in closet. An ensuite bedroom and two additional bedrooms with shared bath offer the perfect settings to customize retreats for the whole family. Downstairs, the extension of living is phenomenal with lounging and entertaining space, a full bar complete with upscale appliances, an exercise room, full bedroom and bath, and still ample space for storage. Original owners have taken great care to update and reinvest in the home for continued enjoyment and entertaining. The professionally landscaped yard and brick paver patio with built in grill and seating areas enhance the luxury aspects of this timeless home. Sprinkler system and invisible fence. Premier location in Fairfield; just steps from Seton Montessori and several parks, easy access to schools, transportation and loads of shopping conveniences. Award winning schools including Hinsdale Central. Not to be missed!
Property Specifics
| Single Family | |
| — | |
| — | |
| 2004 | |
| — | |
| — | |
| No | |
| 0.33 |
| Du Page | |
| — | |
| — / Not Applicable | |
| — | |
| — | |
| — | |
| 11385943 | |
| 0915225008 |
Nearby Schools
| NAME: | DISTRICT: | DISTANCE: | |
|---|---|---|---|
|
Grade School
Maercker Elementary School |
60 | — | |
|
Middle School
Westview Hills Middle School |
60 | Not in DB | |
|
High School
Hinsdale Central High School |
86 | Not in DB | |
|
Alternate Elementary School
Holmes Elementary School |
— | Not in DB | |
Property History
| DATE: | EVENT: | PRICE: | SOURCE: |
|---|---|---|---|
| 27 Jun, 2022 | Sold | $884,100 | MRED MLS |
| 2 May, 2022 | Under contract | $879,000 | MRED MLS |
| 28 Apr, 2022 | Listed for sale | $879,000 | MRED MLS |
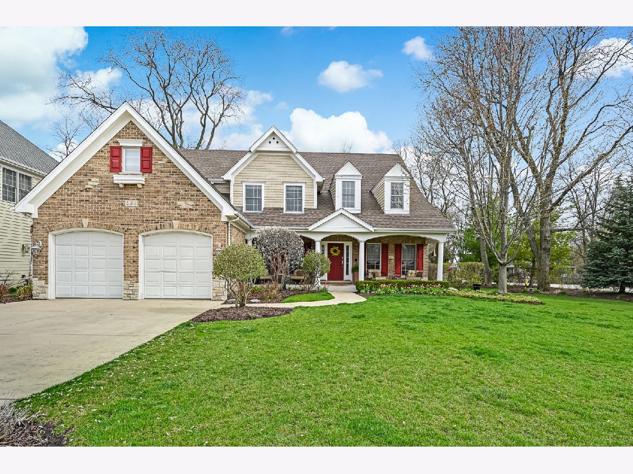
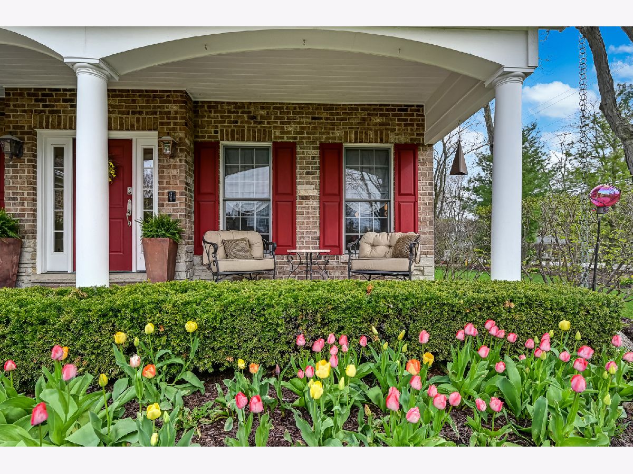
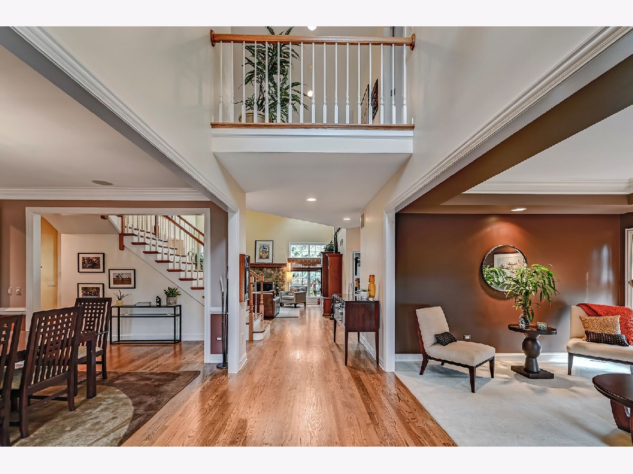
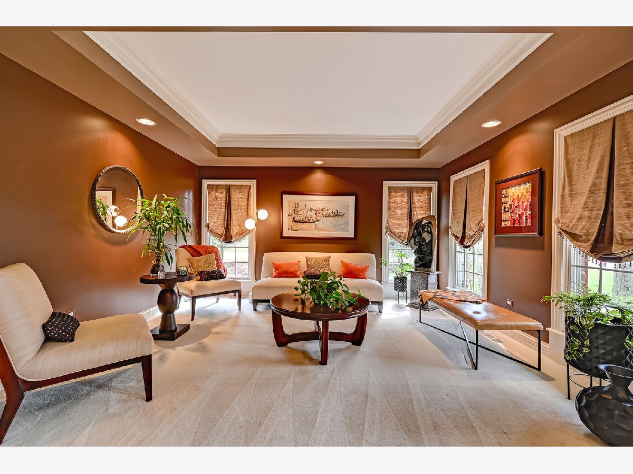
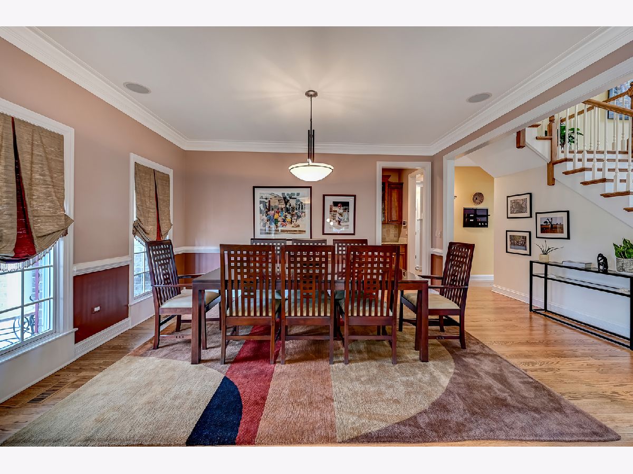







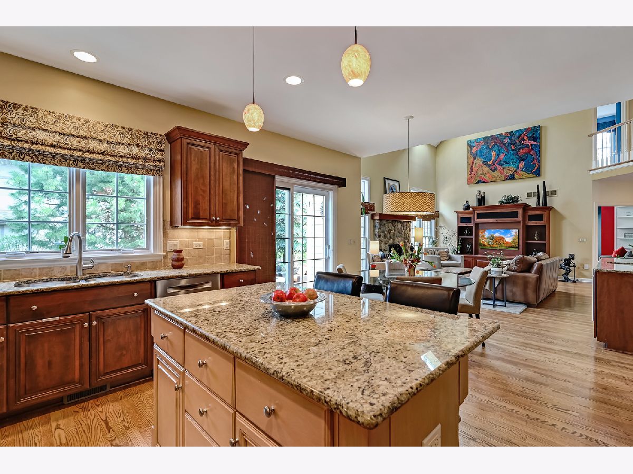




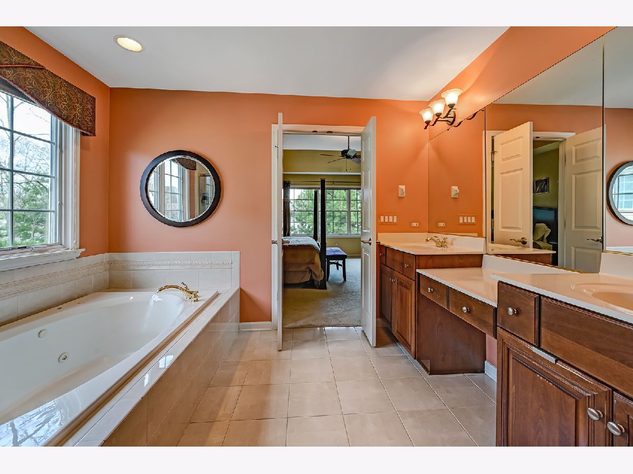




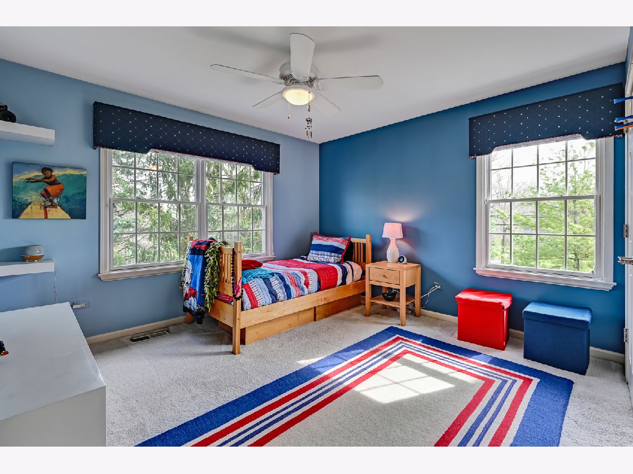










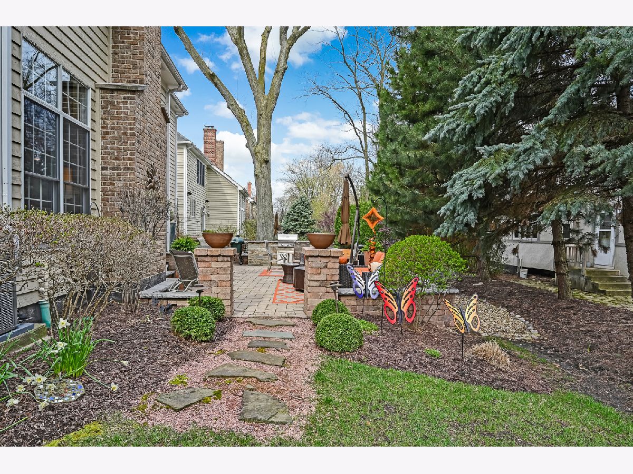

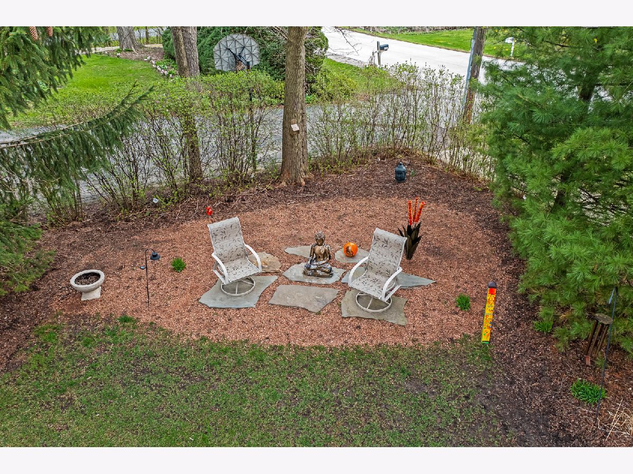
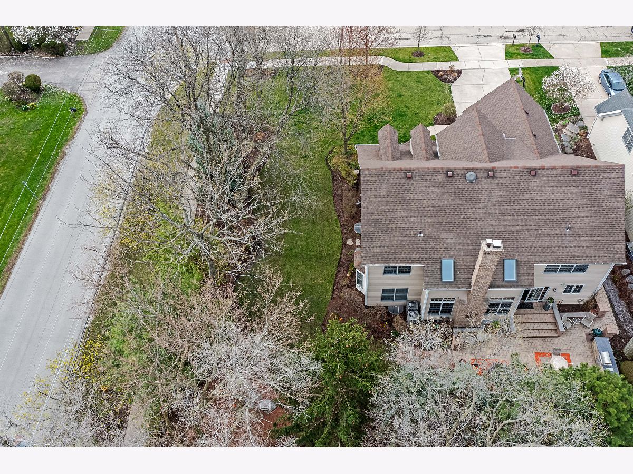
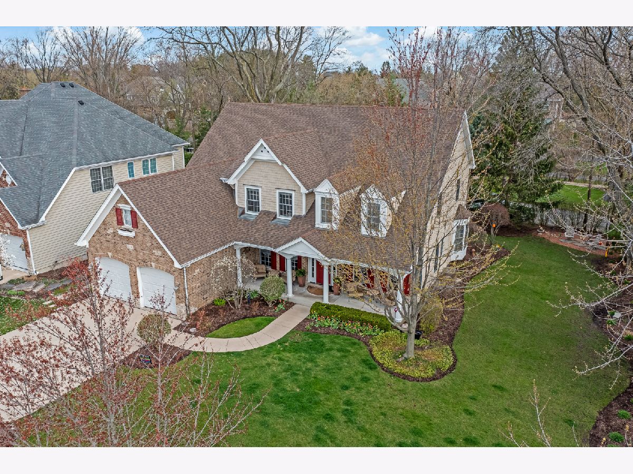
Room Specifics
Total Bedrooms: 5
Bedrooms Above Ground: 4
Bedrooms Below Ground: 1
Dimensions: —
Floor Type: —
Dimensions: —
Floor Type: —
Dimensions: —
Floor Type: —
Dimensions: —
Floor Type: —
Full Bathrooms: 5
Bathroom Amenities: Separate Shower,Double Sink
Bathroom in Basement: 1
Rooms: —
Basement Description: Finished,Storage Space
Other Specifics
| 3 | |
| — | |
| Concrete | |
| — | |
| — | |
| 104 X 136 | |
| — | |
| — | |
| — | |
| — | |
| Not in DB | |
| — | |
| — | |
| — | |
| — |
Tax History
| Year | Property Taxes |
|---|---|
| 2022 | $16,595 |
Contact Agent
Nearby Similar Homes
Nearby Sold Comparables
Contact Agent
Listing Provided By
Berkshire Hathaway HomeServices Chicago







