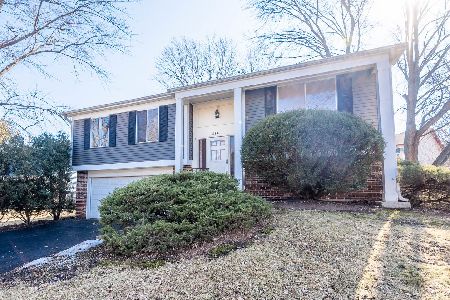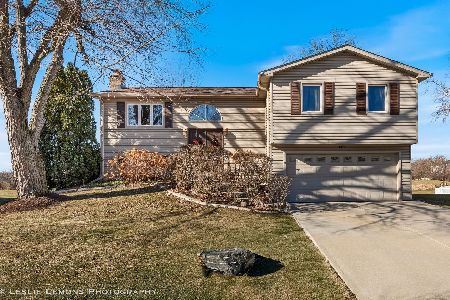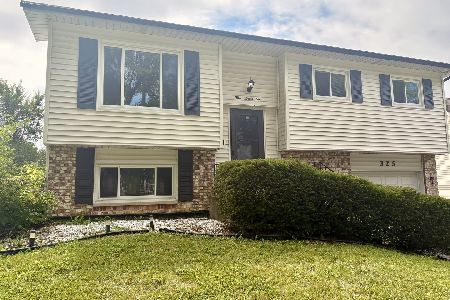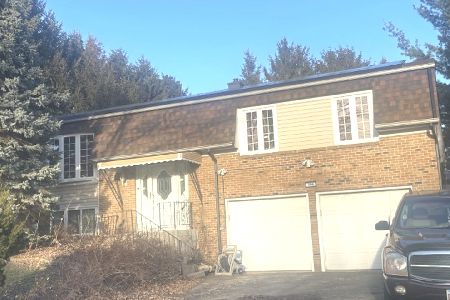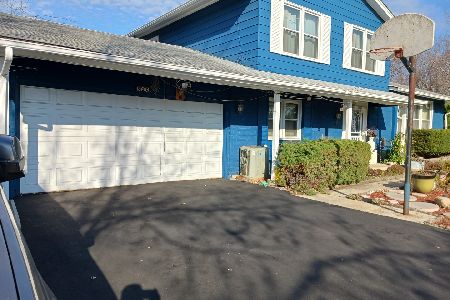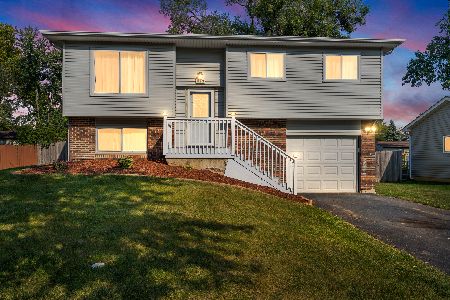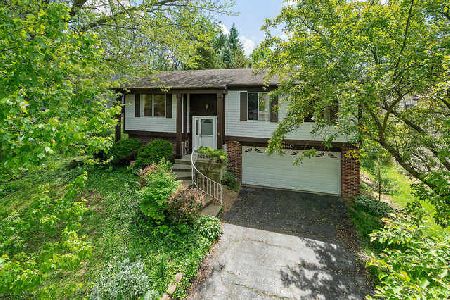436 Ashbury Avenue, Bolingbrook, Illinois 60440
$207,500
|
Sold
|
|
| Status: | Closed |
| Sqft: | 0 |
| Cost/Sqft: | — |
| Beds: | 4 |
| Baths: | 3 |
| Year Built: | 1979 |
| Property Taxes: | $6,336 |
| Days On Market: | 3034 |
| Lot Size: | 0,00 |
Description
Unbelievable space for the $$ here!! Huge raised ranch style home in this desired Bolingbrook location. Tons of updates and upgrades throughout. Many big ticket items have been replaced such as the roof, windows, siding, front door and two rear sliding glass doors. This home also has a newer AC unit and hot water heater. Spacious kitchen area with stainless steel appliances (all less than 2 years old), granite counter tops and great cabinet space. 4 Generous sized bedrooms (possible 5th bedroom being used as an office currently). 3 Full baths featuring newer vanity tops, lighting and fixtures. Huge 21x19 master bedroom suite complete with a private full bath. Family room area has a fireplace. Rear balcony and concrete patio over look the enormous fenced yard which also offers a shed and gazebo. Other great features of this home include a 2 car attached garage, 3 ceiling fans, newer wood laminate flooring, and a recently sealed driveway. This home is immaculate and it shows!!
Property Specifics
| Single Family | |
| — | |
| Bi-Level | |
| 1979 | |
| None | |
| — | |
| No | |
| 0 |
| Will | |
| — | |
| 0 / Not Applicable | |
| None | |
| Public | |
| Public Sewer | |
| 09796909 | |
| 1202112130020000 |
Nearby Schools
| NAME: | DISTRICT: | DISTANCE: | |
|---|---|---|---|
|
Grade School
Jonas E Salk Elementary School |
365U | — | |
|
Middle School
Hubert H Humphrey Middle School |
365U | Not in DB | |
|
High School
Bolingbrook High School |
365U | Not in DB | |
Property History
| DATE: | EVENT: | PRICE: | SOURCE: |
|---|---|---|---|
| 28 Feb, 2018 | Sold | $207,500 | MRED MLS |
| 11 Jan, 2018 | Under contract | $214,000 | MRED MLS |
| 8 Nov, 2017 | Listed for sale | $214,000 | MRED MLS |
Room Specifics
Total Bedrooms: 4
Bedrooms Above Ground: 4
Bedrooms Below Ground: 0
Dimensions: —
Floor Type: Carpet
Dimensions: —
Floor Type: Carpet
Dimensions: —
Floor Type: Carpet
Full Bathrooms: 3
Bathroom Amenities: —
Bathroom in Basement: 0
Rooms: Office
Basement Description: None
Other Specifics
| 2 | |
| Concrete Perimeter | |
| Concrete | |
| Balcony, Patio, Storms/Screens | |
| Fenced Yard | |
| 70X126.17X71.76X142 | |
| Full,Unfinished | |
| Full | |
| Wood Laminate Floors | |
| Double Oven, Dishwasher, Refrigerator, Washer, Dryer | |
| Not in DB | |
| — | |
| — | |
| — | |
| Wood Burning |
Tax History
| Year | Property Taxes |
|---|---|
| 2018 | $6,336 |
Contact Agent
Nearby Similar Homes
Nearby Sold Comparables
Contact Agent
Listing Provided By
RE/MAX Professionals

