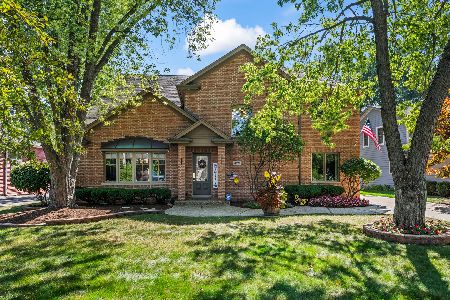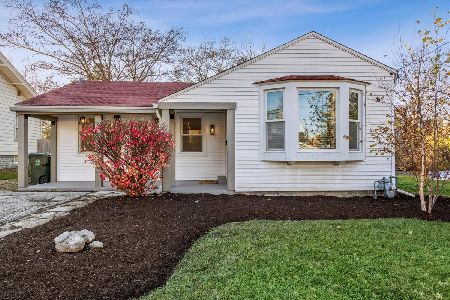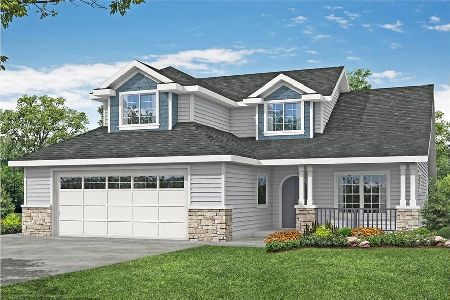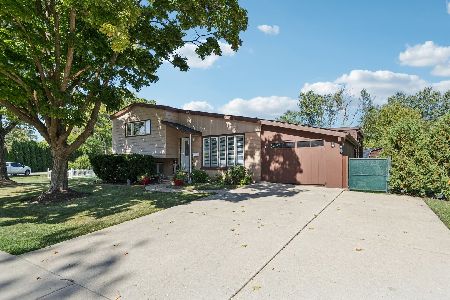436 Cedar Street, Palatine, Illinois 60067
$222,000
|
Sold
|
|
| Status: | Closed |
| Sqft: | 0 |
| Cost/Sqft: | — |
| Beds: | 3 |
| Baths: | 2 |
| Year Built: | 1961 |
| Property Taxes: | $5,935 |
| Days On Market: | 4311 |
| Lot Size: | 0,00 |
Description
AMAZING LOCATION: WALKING DISTANCE TO DOWNTOWN PALATINE! Solid 3 BR & 1.1 BA split level home offers a spacious layout with hardwood floors on main and 2nd levels. Large LR boasts huge picture window and opens to DR. Eat-in KIT offers plenty of cabinets and door to backyard and patio. LL FAMILY ROOM features 1/2 BA and large crawl space..awesome for storage! GREAT SCHOOLS...WALK TO TRAIN & RESTAURANTS...WELCOME HOME!
Property Specifics
| Single Family | |
| — | |
| Tri-Level | |
| 1961 | |
| Partial | |
| SPLIT LEVEL | |
| No | |
| — |
| Cook | |
| Pleasant Hill | |
| 0 / Not Applicable | |
| None | |
| Lake Michigan | |
| Public Sewer | |
| 08577355 | |
| 02223030180000 |
Nearby Schools
| NAME: | DISTRICT: | DISTANCE: | |
|---|---|---|---|
|
Grade School
Pleasant Hill Elementary School |
15 | — | |
|
Middle School
Plum Grove Junior High School |
15 | Not in DB | |
|
High School
Wm Fremd High School |
211 | Not in DB | |
Property History
| DATE: | EVENT: | PRICE: | SOURCE: |
|---|---|---|---|
| 30 Jun, 2014 | Sold | $222,000 | MRED MLS |
| 23 May, 2014 | Under contract | $239,000 | MRED MLS |
| 5 Apr, 2014 | Listed for sale | $239,000 | MRED MLS |
Room Specifics
Total Bedrooms: 3
Bedrooms Above Ground: 3
Bedrooms Below Ground: 0
Dimensions: —
Floor Type: Hardwood
Dimensions: —
Floor Type: Hardwood
Full Bathrooms: 2
Bathroom Amenities: —
Bathroom in Basement: 1
Rooms: No additional rooms
Basement Description: Finished,Crawl,Exterior Access
Other Specifics
| 1 | |
| Concrete Perimeter | |
| Concrete | |
| Patio | |
| — | |
| 121 X 66 X 121 X 64 | |
| — | |
| None | |
| Hardwood Floors | |
| Range, Microwave, Dishwasher, Refrigerator, Freezer, Washer, Dryer, Disposal | |
| Not in DB | |
| — | |
| — | |
| — | |
| — |
Tax History
| Year | Property Taxes |
|---|---|
| 2014 | $5,935 |
Contact Agent
Nearby Similar Homes
Nearby Sold Comparables
Contact Agent
Listing Provided By
Keller Williams Platinum Partners








