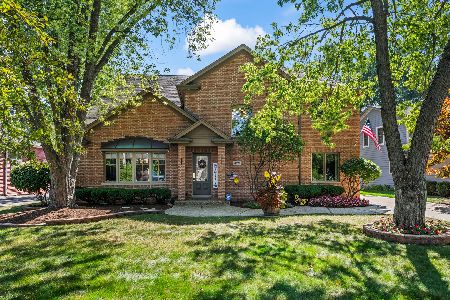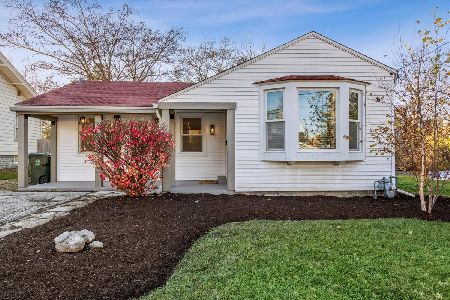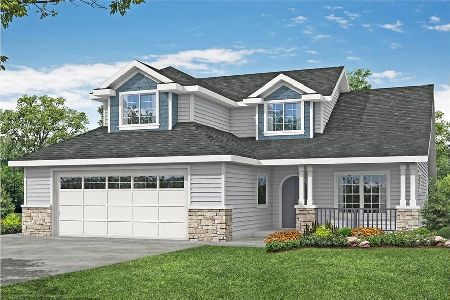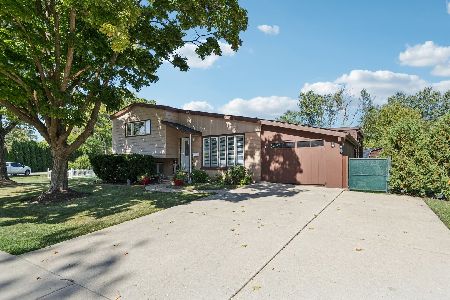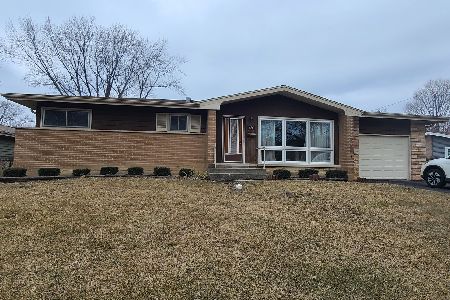440 Cedar Street, Palatine, Illinois 60067
$362,000
|
Sold
|
|
| Status: | Closed |
| Sqft: | 0 |
| Cost/Sqft: | — |
| Beds: | 4 |
| Baths: | 3 |
| Year Built: | 1962 |
| Property Taxes: | $7,334 |
| Days On Market: | 3616 |
| Lot Size: | 0,19 |
Description
GLEAMING home in excellent school district with fantastic yard and many updates! Eat in kitchen with an island also has a formal dining room. The combo living and family room provide a lovely living space while the sunporch offers a perfect view of the spacious yard. The double garage doors provide ease and convenience for maintenance as well as offer extra room for outdoor entertainment. En suite master bedroom, three other bedrooms and full bath on second level. Beautiful hardwood floors, new carpet in bedrooms. The finished basement has an office space as well as a laundry room and a work bench area in addition to more living space for a playroom or a home gym. New roof and windows (lifetime warranty!) with overhead sewers. **Note: The back half of the living room and the dining room are interchangeable to create a family room off the kitchen! There are photos of each way to stage it. Either Kitchen/Family room or Kitchen/dining room.
Property Specifics
| Single Family | |
| — | |
| — | |
| 1962 | |
| Full | |
| — | |
| No | |
| 0.19 |
| Cook | |
| — | |
| 0 / Not Applicable | |
| None | |
| Lake Michigan | |
| Public Sewer | |
| 09150823 | |
| 02223030020000 |
Nearby Schools
| NAME: | DISTRICT: | DISTANCE: | |
|---|---|---|---|
|
Grade School
Pleasant Hill Elementary School |
15 | — | |
|
High School
Wm Fremd High School |
211 | Not in DB | |
Property History
| DATE: | EVENT: | PRICE: | SOURCE: |
|---|---|---|---|
| 26 May, 2016 | Sold | $362,000 | MRED MLS |
| 18 Mar, 2016 | Under contract | $375,000 | MRED MLS |
| 29 Feb, 2016 | Listed for sale | $375,000 | MRED MLS |
Room Specifics
Total Bedrooms: 4
Bedrooms Above Ground: 4
Bedrooms Below Ground: 0
Dimensions: —
Floor Type: Carpet
Dimensions: —
Floor Type: Carpet
Dimensions: —
Floor Type: Carpet
Full Bathrooms: 3
Bathroom Amenities: —
Bathroom in Basement: 0
Rooms: Sun Room
Basement Description: Partially Finished
Other Specifics
| 2 | |
| — | |
| Concrete | |
| — | |
| — | |
| 70 X 120 X 71 X 121 | |
| — | |
| Full | |
| Hardwood Floors | |
| — | |
| Not in DB | |
| — | |
| — | |
| — | |
| — |
Tax History
| Year | Property Taxes |
|---|---|
| 2016 | $7,334 |
Contact Agent
Nearby Similar Homes
Nearby Sold Comparables
Contact Agent
Listing Provided By
Baird & Warner

