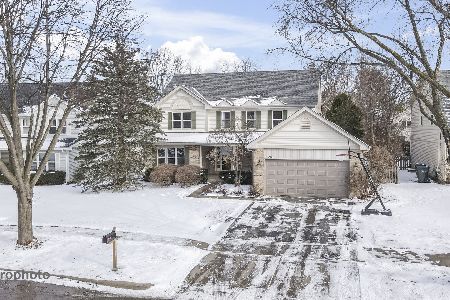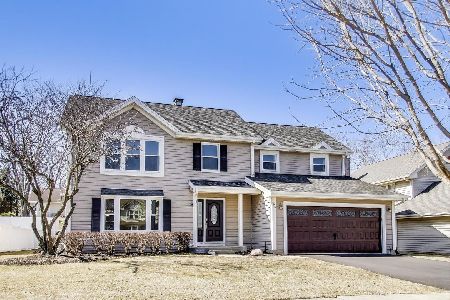436 Chesterfield Lane, Vernon Hills, Illinois 60061
$426,500
|
Sold
|
|
| Status: | Closed |
| Sqft: | 0 |
| Cost/Sqft: | — |
| Beds: | 4 |
| Baths: | 3 |
| Year Built: | 1988 |
| Property Taxes: | $10,431 |
| Days On Market: | 6052 |
| Lot Size: | 0,00 |
Description
Fabulous home in Hawthorn Club boasts gleaming HW flooring, plush carpeting, skylights, and a gorgeous backyard! Spacious LR, banquet sized formal DR, FR w/ cozy brick fireplace, wet bar, and French door to brick paver patio. Cntr island KIT features cabinets galore, pantry, recessed lighting, and eating area. Vaulted master includes 2 WIC and private bath w/ soaking tub. Finished basement an added bonus! A must see!
Property Specifics
| Single Family | |
| — | |
| Colonial | |
| 1988 | |
| Partial | |
| — | |
| No | |
| — |
| Lake | |
| Hawthorn Club | |
| 0 / Not Applicable | |
| None | |
| Lake Michigan | |
| Sewer-Storm | |
| 07258789 | |
| 15084030130000 |
Nearby Schools
| NAME: | DISTRICT: | DISTANCE: | |
|---|---|---|---|
|
Grade School
Hawthorn Elementary School (sout |
73 | — | |
|
Middle School
Hawthorn Middle School South |
73 | Not in DB | |
|
High School
Vernon Hills High School |
128 | Not in DB | |
Property History
| DATE: | EVENT: | PRICE: | SOURCE: |
|---|---|---|---|
| 27 Apr, 2010 | Sold | $426,500 | MRED MLS |
| 4 Feb, 2010 | Under contract | $438,000 | MRED MLS |
| — | Last price change | $450,000 | MRED MLS |
| 30 Jun, 2009 | Listed for sale | $469,000 | MRED MLS |
| 30 Jan, 2015 | Sold | $395,000 | MRED MLS |
| 17 Dec, 2014 | Under contract | $409,900 | MRED MLS |
| — | Last price change | $419,000 | MRED MLS |
| 19 May, 2014 | Listed for sale | $449,000 | MRED MLS |
| 23 Sep, 2020 | Sold | $400,000 | MRED MLS |
| 4 Aug, 2020 | Under contract | $415,000 | MRED MLS |
| — | Last price change | $395,500 | MRED MLS |
| 7 Nov, 2019 | Listed for sale | $405,000 | MRED MLS |
Room Specifics
Total Bedrooms: 4
Bedrooms Above Ground: 4
Bedrooms Below Ground: 0
Dimensions: —
Floor Type: Carpet
Dimensions: —
Floor Type: Carpet
Dimensions: —
Floor Type: Carpet
Full Bathrooms: 3
Bathroom Amenities: Separate Shower,Double Sink
Bathroom in Basement: 0
Rooms: Eating Area,Gallery,Recreation Room,Utility Room-1st Floor
Basement Description: Partially Finished,Crawl
Other Specifics
| 2 | |
| Concrete Perimeter | |
| Asphalt | |
| Patio | |
| Landscaped | |
| 70X130 | |
| — | |
| Full | |
| Vaulted/Cathedral Ceilings, Skylight(s), Bar-Wet | |
| Range, Microwave, Dishwasher, Refrigerator, Washer, Dryer, Disposal | |
| Not in DB | |
| Tennis Courts, Sidewalks, Street Lights, Street Paved | |
| — | |
| — | |
| — |
Tax History
| Year | Property Taxes |
|---|---|
| 2010 | $10,431 |
| 2015 | $11,307 |
| 2020 | $12,814 |
Contact Agent
Nearby Similar Homes
Nearby Sold Comparables
Contact Agent
Listing Provided By
RE/MAX Suburban









