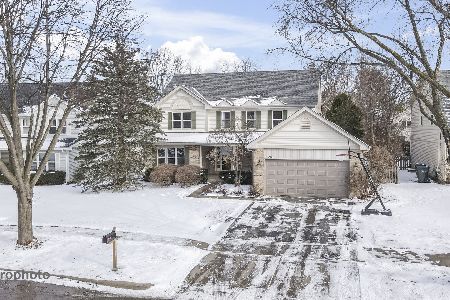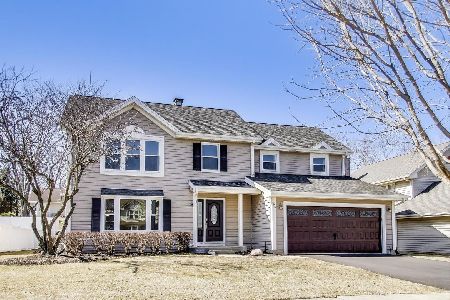426 Chesterfield Road, Vernon Hills, Illinois 60061
$413,000
|
Sold
|
|
| Status: | Closed |
| Sqft: | 2,200 |
| Cost/Sqft: | $195 |
| Beds: | 4 |
| Baths: | 3 |
| Year Built: | 1988 |
| Property Taxes: | $9,893 |
| Days On Market: | 4540 |
| Lot Size: | 0,00 |
Description
Move right in to this beautifully renovated home in desirable Hawthorne Club! Kitchen w/ 42" cabinets, granite, s/s , breakfast bar. Fully remodeled bathrooms w/ high quality materials. Master w/cathedral ceilings, WIC w/ organizers, 2nd floor laundry w/new W/D. New 2nd floor windows, furnace, AC, humidifier. Nicely finished basement w/ tons of storage! Large professionally landscaped yard. Close to Metra station!
Property Specifics
| Single Family | |
| — | |
| — | |
| 1988 | |
| Partial | |
| SOUTHWICK | |
| No | |
| — |
| Lake | |
| Hawthorn Club | |
| 0 / Not Applicable | |
| None | |
| Public | |
| Public Sewer | |
| 08425236 | |
| 15084030120000 |
Nearby Schools
| NAME: | DISTRICT: | DISTANCE: | |
|---|---|---|---|
|
High School
Vernon Hills High School |
128 | Not in DB | |
Property History
| DATE: | EVENT: | PRICE: | SOURCE: |
|---|---|---|---|
| 6 Dec, 2013 | Sold | $413,000 | MRED MLS |
| 5 Oct, 2013 | Under contract | $429,900 | MRED MLS |
| — | Last price change | $444,900 | MRED MLS |
| 20 Aug, 2013 | Listed for sale | $444,900 | MRED MLS |
| 30 Apr, 2025 | Sold | $650,000 | MRED MLS |
| 19 Mar, 2025 | Under contract | $615,000 | MRED MLS |
| 18 Mar, 2025 | Listed for sale | $615,000 | MRED MLS |
Room Specifics
Total Bedrooms: 4
Bedrooms Above Ground: 4
Bedrooms Below Ground: 0
Dimensions: —
Floor Type: Carpet
Dimensions: —
Floor Type: Carpet
Dimensions: —
Floor Type: Carpet
Full Bathrooms: 3
Bathroom Amenities: Separate Shower,Double Sink
Bathroom in Basement: 0
Rooms: Eating Area,Recreation Room
Basement Description: Finished
Other Specifics
| 2 | |
| Concrete Perimeter | |
| Asphalt | |
| Patio, Storms/Screens | |
| Landscaped | |
| 70X130 | |
| — | |
| Full | |
| Vaulted/Cathedral Ceilings, Second Floor Laundry | |
| Range, Microwave, Dishwasher, Refrigerator, Washer, Dryer, Disposal, Stainless Steel Appliance(s) | |
| Not in DB | |
| Sidewalks, Street Lights, Street Paved | |
| — | |
| — | |
| — |
Tax History
| Year | Property Taxes |
|---|---|
| 2013 | $9,893 |
| 2025 | $13,045 |
Contact Agent
Nearby Similar Homes
Nearby Sold Comparables
Contact Agent
Listing Provided By
Gold & Azen Realty









