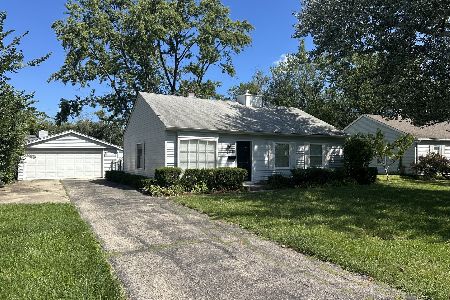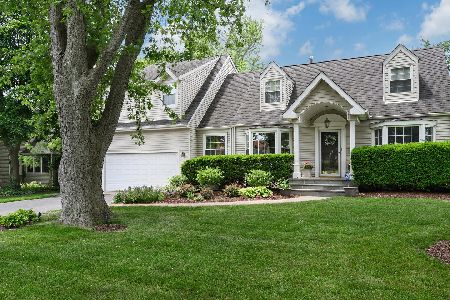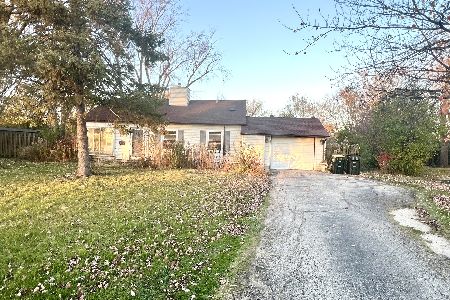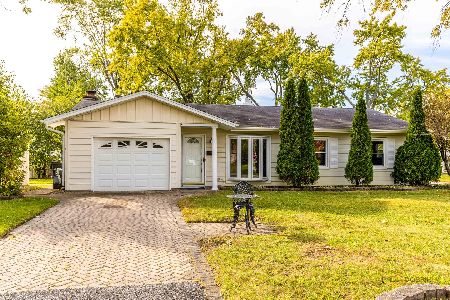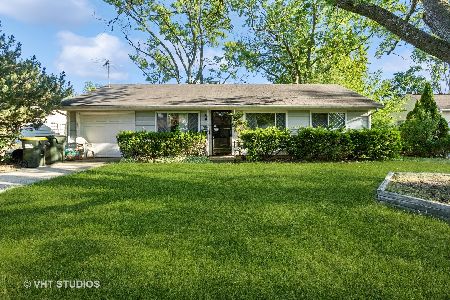436 Elder Court, Glenview, Illinois 60025
$369,000
|
Sold
|
|
| Status: | Closed |
| Sqft: | 2,250 |
| Cost/Sqft: | $158 |
| Beds: | 5 |
| Baths: | 3 |
| Year Built: | 1961 |
| Property Taxes: | $7,181 |
| Days On Market: | 2860 |
| Lot Size: | 0,18 |
Description
MOTIVATED SELLERS!! 436 Elder Ct. just went through a major renovation and is ready for its new owners. Enjoy family evenings in the oversized family room in front of the gas fireplace and overlooking the backyard through the wall of windows. Stunning chef's kitchen includes stainless Whirlpool appliances, pristine white cabinets and granite countertops, plus new windows and engineered wood floors throughout the first floor. The first floor master ensuite and two additional bedrooms with shared full bath are a true bonus!! The second floor features a second master suite with a soaker tub and an additional bedroom/living room. The second floor is a perfect space for an older child wanting his/her own space or an in-law apartment. Home is equipped with two HVAC and two water heaters. One of the largest houses in the neighborhood and a real must-see!!! House is sold "As Is".
Property Specifics
| Single Family | |
| — | |
| — | |
| 1961 | |
| None | |
| — | |
| No | |
| 0.18 |
| Cook | |
| Westfield | |
| 140 / Annual | |
| Other | |
| Lake Michigan | |
| Public Sewer | |
| 09915739 | |
| 09111050310000 |
Nearby Schools
| NAME: | DISTRICT: | DISTANCE: | |
|---|---|---|---|
|
Grade School
Washington Elementary School |
63 | — | |
|
Middle School
Gemini Junior High School |
63 | Not in DB | |
|
High School
Maine East High School |
207 | Not in DB | |
Property History
| DATE: | EVENT: | PRICE: | SOURCE: |
|---|---|---|---|
| 3 Jul, 2012 | Sold | $275,000 | MRED MLS |
| 1 Apr, 2012 | Under contract | $299,900 | MRED MLS |
| 27 Feb, 2012 | Listed for sale | $299,900 | MRED MLS |
| 12 Jun, 2018 | Sold | $369,000 | MRED MLS |
| 9 May, 2018 | Under contract | $355,000 | MRED MLS |
| — | Last price change | $370,000 | MRED MLS |
| 13 Apr, 2018 | Listed for sale | $370,000 | MRED MLS |
Room Specifics
Total Bedrooms: 5
Bedrooms Above Ground: 5
Bedrooms Below Ground: 0
Dimensions: —
Floor Type: Hardwood
Dimensions: —
Floor Type: Hardwood
Dimensions: —
Floor Type: Hardwood
Dimensions: —
Floor Type: —
Full Bathrooms: 3
Bathroom Amenities: —
Bathroom in Basement: 0
Rooms: Bedroom 5
Basement Description: None
Other Specifics
| 2 | |
| — | |
| — | |
| Porch, Brick Paver Patio | |
| Cul-De-Sac,Fenced Yard | |
| 151 X 153 X 85 X 23 | |
| — | |
| Full | |
| Skylight(s), Hardwood Floors, First Floor Bedroom, First Floor Laundry, First Floor Full Bath | |
| — | |
| Not in DB | |
| Street Paved | |
| — | |
| — | |
| Gas Starter |
Tax History
| Year | Property Taxes |
|---|---|
| 2012 | $2,564 |
| 2018 | $7,181 |
Contact Agent
Nearby Similar Homes
Nearby Sold Comparables
Contact Agent
Listing Provided By
Berkshire Hathaway HomeServices KoenigRubloff

