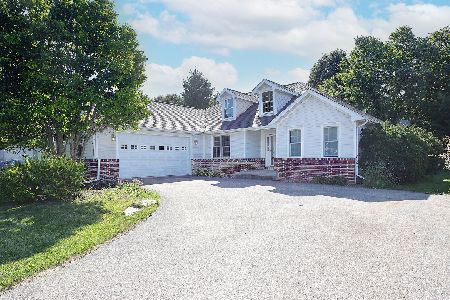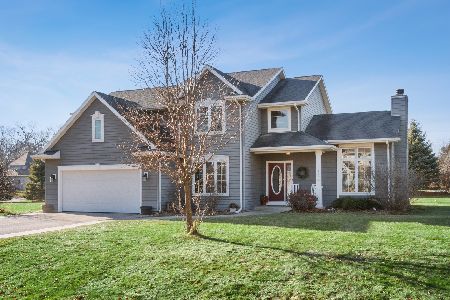436 Frost Drive, Williams Bay, Wisconsin 53191
$365,000
|
Sold
|
|
| Status: | Closed |
| Sqft: | 2,369 |
| Cost/Sqft: | $158 |
| Beds: | 4 |
| Baths: | 4 |
| Year Built: | 1994 |
| Property Taxes: | $4,654 |
| Days On Market: | 3995 |
| Lot Size: | 0,75 |
Description
Exceptional 4 bed, 3.5 bath home with the features and details you'll love. Hardwood floors, granite & stainless kitchen w/snack bar & bright eating area, dining room, main floor laundry & office. 2 story foyer & great room w/soaring fireplace. Owner's retreat w/tray ceiling, glass shower, whirlpool tub & WIC. Finished 600+ sq. ft. LL w/full bath. Florida room overlooks 3/4 acre yard & beautiful in-ground pool.
Property Specifics
| Single Family | |
| — | |
| Contemporary | |
| 1994 | |
| Full | |
| — | |
| No | |
| 0.75 |
| Other | |
| — | |
| 0 / Not Applicable | |
| None | |
| Public | |
| Public Sewer | |
| 08857140 | |
| WBW2000057 |
Property History
| DATE: | EVENT: | PRICE: | SOURCE: |
|---|---|---|---|
| 22 May, 2015 | Sold | $365,000 | MRED MLS |
| 9 Apr, 2015 | Under contract | $375,000 | MRED MLS |
| 10 Mar, 2015 | Listed for sale | $375,000 | MRED MLS |
Room Specifics
Total Bedrooms: 4
Bedrooms Above Ground: 4
Bedrooms Below Ground: 0
Dimensions: —
Floor Type: Carpet
Dimensions: —
Floor Type: Carpet
Dimensions: —
Floor Type: Carpet
Full Bathrooms: 4
Bathroom Amenities: Whirlpool,Separate Shower,Double Sink
Bathroom in Basement: 1
Rooms: Enclosed Porch,Office
Basement Description: Finished
Other Specifics
| 2 | |
| Concrete Perimeter | |
| Asphalt | |
| Patio, Porch Screened, Stamped Concrete Patio, In Ground Pool | |
| Wooded | |
| .75 ACRE | |
| — | |
| Full | |
| Vaulted/Cathedral Ceilings, Bar-Dry, Hardwood Floors, First Floor Laundry | |
| Range, Microwave, Dishwasher, Refrigerator, Washer, Dryer, Stainless Steel Appliance(s) | |
| Not in DB | |
| — | |
| — | |
| — | |
| Gas Starter |
Tax History
| Year | Property Taxes |
|---|---|
| 2015 | $4,654 |
Contact Agent
Nearby Sold Comparables
Contact Agent
Listing Provided By
Coldwell Banker The Real Estate Group






