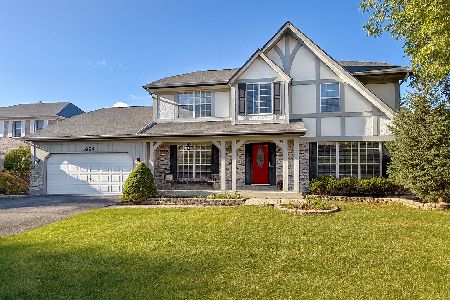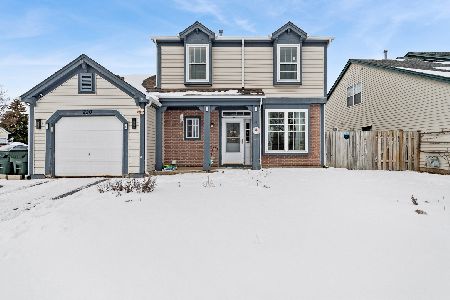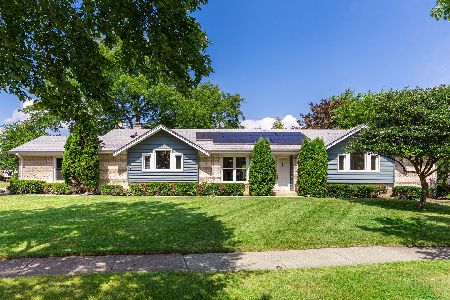436 Kings Way, Mundelein, Illinois 60060
$289,900
|
Sold
|
|
| Status: | Closed |
| Sqft: | 1,821 |
| Cost/Sqft: | $159 |
| Beds: | 3 |
| Baths: | 2 |
| Year Built: | 1973 |
| Property Taxes: | $6,597 |
| Days On Market: | 2773 |
| Lot Size: | 0,29 |
Description
Exceptional updated ranch in Tullamore Subdivision. The paver brick walkway and front stoop welcomes you to this well-maintained home. Freshly painted throughout, they have also updated the kitchen with NEW white cabinets, granite counters and newer stainless appliances. Updated baths with new white vanities and granite counters. Beautiful hardwood floors in all three bedrooms. Family room has hardwood floors, a woodburning fireplace & sliders to deck overlooking the private backyard. Large laundry room with newer washer and dryer and laundry sink. Don't overlook the partial, unfinished basement - it is just waiting for your creative ideas. Lush with mature trees and landscaping, the front and backyard are both beautiful and private. Fremont Elementary School and Mundelein High School! Close to shopping and transportation!
Property Specifics
| Single Family | |
| — | |
| Ranch | |
| 1973 | |
| Partial | |
| BIRCH - RANCH | |
| No | |
| 0.29 |
| Lake | |
| Tullamore | |
| 275 / Annual | |
| Insurance,Clubhouse,Pool | |
| Lake Michigan | |
| Public Sewer | |
| 09993721 | |
| 10234070010000 |
Nearby Schools
| NAME: | DISTRICT: | DISTANCE: | |
|---|---|---|---|
|
Grade School
Fremont Elementary School |
79 | — | |
|
Middle School
Fremont Middle School |
79 | Not in DB | |
|
High School
Mundelein Cons High School |
120 | Not in DB | |
Property History
| DATE: | EVENT: | PRICE: | SOURCE: |
|---|---|---|---|
| 16 Aug, 2018 | Sold | $289,900 | MRED MLS |
| 15 Jul, 2018 | Under contract | $289,900 | MRED MLS |
| 21 Jun, 2018 | Listed for sale | $289,900 | MRED MLS |
Room Specifics
Total Bedrooms: 3
Bedrooms Above Ground: 3
Bedrooms Below Ground: 0
Dimensions: —
Floor Type: Hardwood
Dimensions: —
Floor Type: Hardwood
Full Bathrooms: 2
Bathroom Amenities: —
Bathroom in Basement: 0
Rooms: No additional rooms
Basement Description: Unfinished
Other Specifics
| 2 | |
| Concrete Perimeter | |
| Asphalt | |
| Deck | |
| — | |
| 99X157X56X159 | |
| — | |
| Full | |
| Hardwood Floors, First Floor Bedroom, First Floor Laundry, First Floor Full Bath | |
| Range, Microwave, Dishwasher, Refrigerator, Washer, Dryer | |
| Not in DB | |
| Pool, Tennis Courts, Sidewalks | |
| — | |
| — | |
| Gas Starter |
Tax History
| Year | Property Taxes |
|---|---|
| 2018 | $6,597 |
Contact Agent
Nearby Similar Homes
Nearby Sold Comparables
Contact Agent
Listing Provided By
Coldwell Banker Residential







