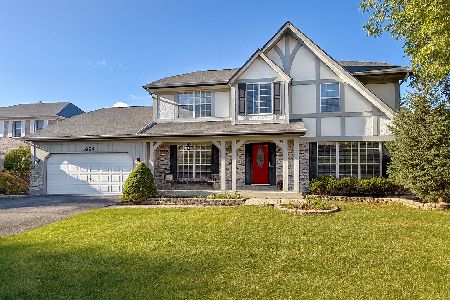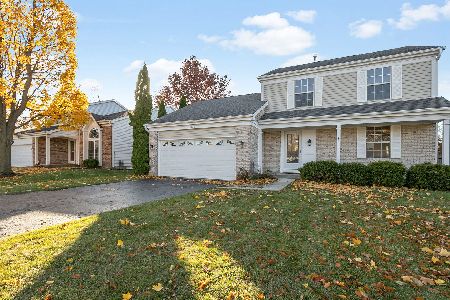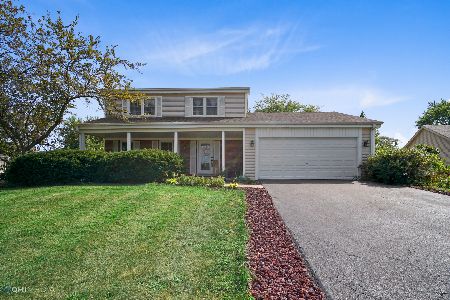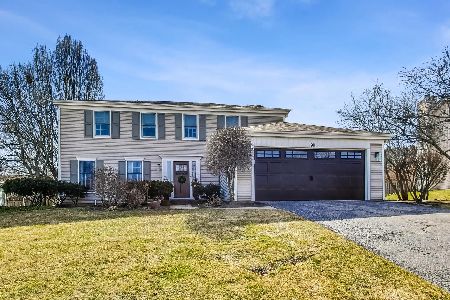441 Kings Way, Mundelein, Illinois 60060
$272,000
|
Sold
|
|
| Status: | Closed |
| Sqft: | 1,988 |
| Cost/Sqft: | $141 |
| Beds: | 3 |
| Baths: | 2 |
| Year Built: | 1973 |
| Property Taxes: | $8,212 |
| Days On Market: | 2645 |
| Lot Size: | 0,26 |
Description
You will love this spacious ranch in a prime location! Foyer greets you with upscale flooring and leads to huge living room with large windows that let the light shine in! The separate dining room is spacious and features a newer light fixture, chair rail, crown molding and decor paint. The kitchen has plenty of cabinet and counter space, a Viking stove, new french door refrigerator, stainless steel appliances, breakfast bar and eating area with bay window & reclaimed barn wood wall. The family room has wood flooring, a wood burning fireplace with brick surround, ceiling fan & slider to large patio and yard. The master bedroom has a french door entry, wood floors, ceiling fan, closet with custom organizer and private remodeled bath with new floor & wall tile, new cabinetry, counters, undermount sinks, faucets, mirrors, lights! Hall bath updated too! Spacious secondary bedrooms. Hand scraped oak floors thru-out! Basement ready to finished or storage. Close to park & neighborhood pool!
Property Specifics
| Single Family | |
| — | |
| Ranch | |
| 1973 | |
| Partial | |
| RANCH | |
| No | |
| 0.26 |
| Lake | |
| Tullamore | |
| 275 / Annual | |
| Pool | |
| Lake Michigan | |
| Public Sewer | |
| 10081580 | |
| 10234060090000 |
Nearby Schools
| NAME: | DISTRICT: | DISTANCE: | |
|---|---|---|---|
|
Grade School
Fremont Elementary School |
79 | — | |
|
Middle School
Fremont Middle School |
79 | Not in DB | |
|
High School
Mundelein Cons High School |
120 | Not in DB | |
Property History
| DATE: | EVENT: | PRICE: | SOURCE: |
|---|---|---|---|
| 26 Jun, 2013 | Sold | $223,000 | MRED MLS |
| 9 May, 2013 | Under contract | $229,900 | MRED MLS |
| — | Last price change | $239,900 | MRED MLS |
| 1 Mar, 2013 | Listed for sale | $249,900 | MRED MLS |
| 26 Nov, 2018 | Sold | $272,000 | MRED MLS |
| 28 Sep, 2018 | Under contract | $279,900 | MRED MLS |
| 13 Sep, 2018 | Listed for sale | $279,900 | MRED MLS |
Room Specifics
Total Bedrooms: 3
Bedrooms Above Ground: 3
Bedrooms Below Ground: 0
Dimensions: —
Floor Type: Hardwood
Dimensions: —
Floor Type: Hardwood
Full Bathrooms: 2
Bathroom Amenities: Whirlpool,Double Sink
Bathroom in Basement: 0
Rooms: Eating Area
Basement Description: Unfinished,Crawl
Other Specifics
| 2 | |
| Concrete Perimeter | |
| Asphalt | |
| Patio | |
| — | |
| 86X134X86X130 | |
| — | |
| Full | |
| Hardwood Floors, First Floor Laundry, First Floor Full Bath | |
| Range, Microwave, Dishwasher, Refrigerator, Washer, Dryer, Disposal, Stainless Steel Appliance(s) | |
| Not in DB | |
| Pool, Sidewalks, Street Lights, Street Paved | |
| — | |
| — | |
| Wood Burning |
Tax History
| Year | Property Taxes |
|---|---|
| 2013 | $6,513 |
| 2018 | $8,212 |
Contact Agent
Nearby Similar Homes
Nearby Sold Comparables
Contact Agent
Listing Provided By
RE/MAX Suburban








