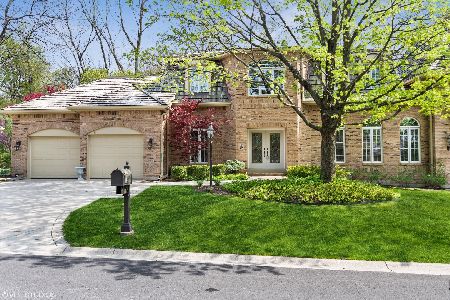436 Le Provence Circle, Naperville, Illinois 60540
$680,000
|
Sold
|
|
| Status: | Closed |
| Sqft: | 4,000 |
| Cost/Sqft: | $175 |
| Beds: | 3 |
| Baths: | 3 |
| Year Built: | 1985 |
| Property Taxes: | $13,753 |
| Days On Market: | 1668 |
| Lot Size: | 0,00 |
Description
The "WOW" Factor!! Prepare for buyers to be "wowed" by this gorgeous brand newly renovated home located in Naperville's premier townhome community. Beautiful wooded area with meticulous landscaping frames this home. Walk through the front door of this gorgeous Chateau and let yourself be completely taken in by this redesigned and remodeled townhome featuring the talent of a local designer! Enter to a dramatic open foyer with curved staircase. Brand new Powder room with Uttermost cabinetry, sharp, on trend hardware and three starburst pedant lights that profoundly make an alluring statement! Updated living room with conversation grouping area and striking focal point fireplace. Spectacular spacious office for home office work or home management with outdoor patio access. Dazzling brand new on trend designed dream kitchen transforms space into functionality, comfort and fun! Kitchen features a huge, oversized uniquely shaped 12 foot island with stunning leathered granite and seating for seven!!! as homeowners are increasingly using their kitchen islands as work, study, or leisure areas! The brand new cabinetry is on trend shaker style, upgraded craftsmanship for top-notch durability and quality! Stunning white Quartz countertops, gorgeous gleaming backsplash tile and stainless steel appliances. Kitchen space opens to broad, wide roomy dining area perfect for hosting a large group! and then to a Dramatic family room with exciting, cozy fireplace for family entertainment and gatherings! This open layout spacing has been beloved in recent years for eliminating barriers between the kitchen, living, and dining spaces in order to make entertaining easier. Sunshine pours in through sunlit loft with streaming skylight. Fabulous master bedroom with sitting area or workspace and two walk-in closets. Granite and skylight in luxury master bathroom. Second and third bedrooms provide lavishness and privacy! Finished English basement with 10 foot ceilings and 7 windows! Two huge storage rooms! Spacious wood deck perfect for grilling and hosting company, and this home is one of the higher townhomes so the view from the deck is awesome. Located in "heart of Naperville." HGTV Afficianados, this one is for you! Too many superlatives to even mention!
Property Specifics
| Condos/Townhomes | |
| 2 | |
| — | |
| 1985 | |
| Full,English | |
| — | |
| No | |
| — |
| Du Page | |
| Chateaux Le Provence | |
| 478 / Monthly | |
| Insurance,Exterior Maintenance,Lawn Care,Snow Removal | |
| Lake Michigan | |
| Public Sewer | |
| 11133946 | |
| 0830216016 |
Nearby Schools
| NAME: | DISTRICT: | DISTANCE: | |
|---|---|---|---|
|
Grade School
Prairie Elementary School |
203 | — | |
|
Middle School
Washington Junior High School |
203 | Not in DB | |
|
High School
Naperville North High School |
203 | Not in DB | |
Property History
| DATE: | EVENT: | PRICE: | SOURCE: |
|---|---|---|---|
| 30 Nov, 2012 | Sold | $564,500 | MRED MLS |
| 19 Oct, 2012 | Under contract | $599,900 | MRED MLS |
| — | Last price change | $609,900 | MRED MLS |
| 20 Jun, 2012 | Listed for sale | $609,900 | MRED MLS |
| 20 Sep, 2021 | Sold | $680,000 | MRED MLS |
| 12 Aug, 2021 | Under contract | $699,000 | MRED MLS |
| — | Last price change | $719,000 | MRED MLS |
| 24 Jun, 2021 | Listed for sale | $719,000 | MRED MLS |
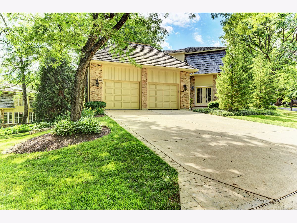
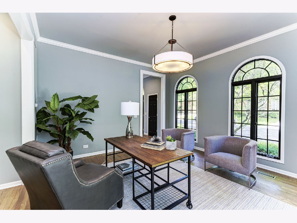
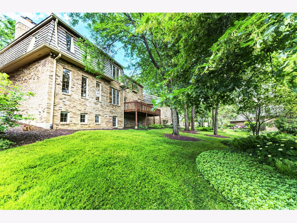
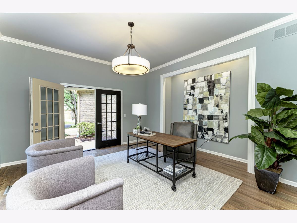
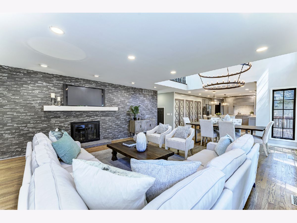
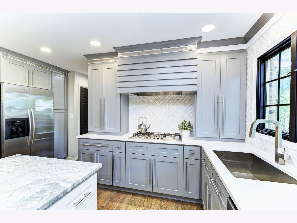
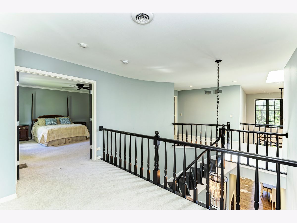
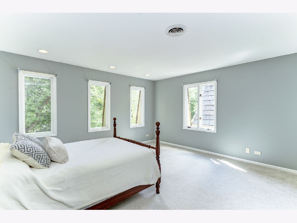
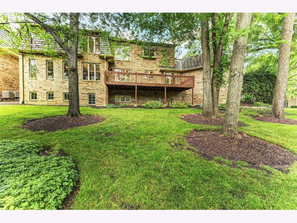
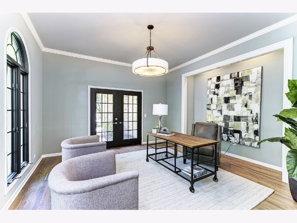
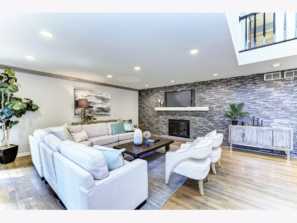
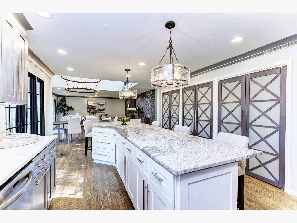
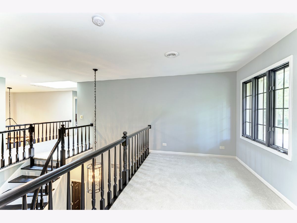
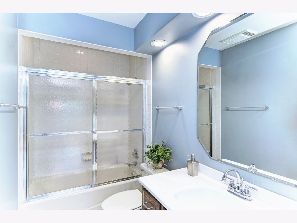
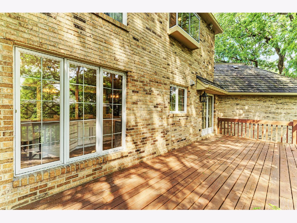
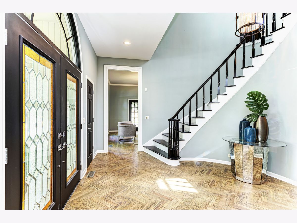
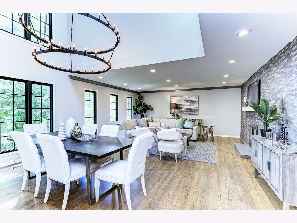
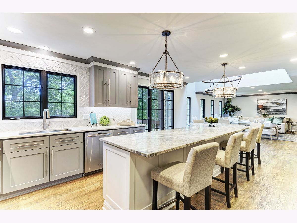
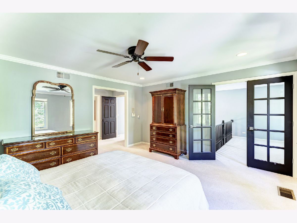
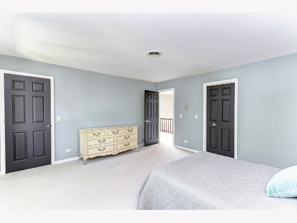
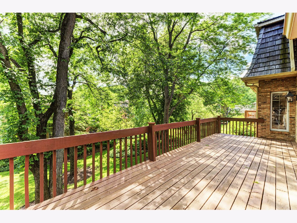
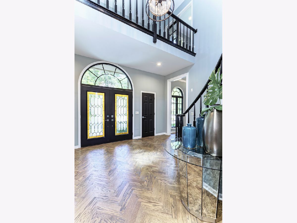
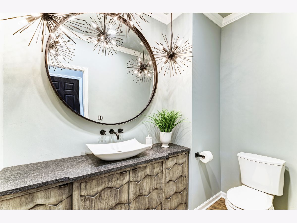
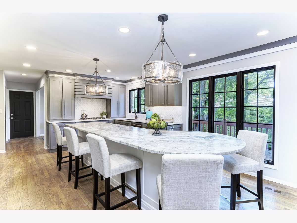
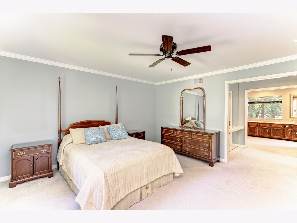
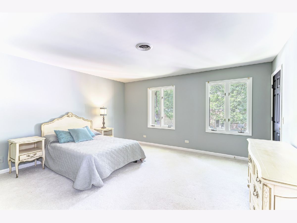
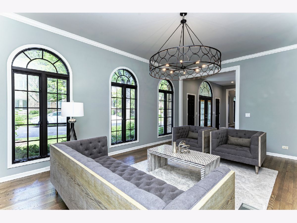
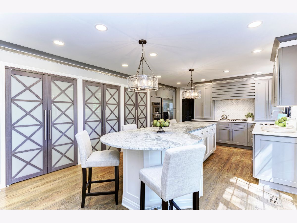
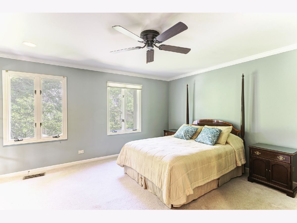
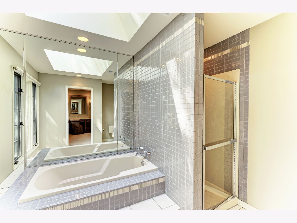
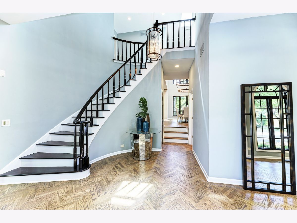
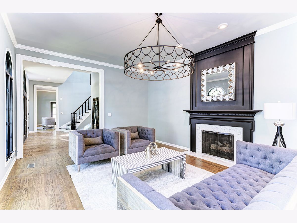
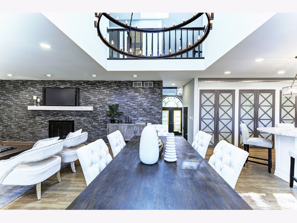

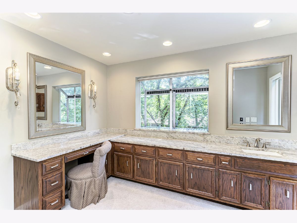

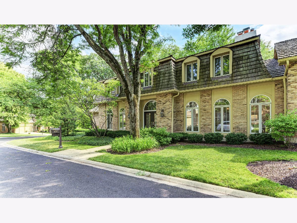
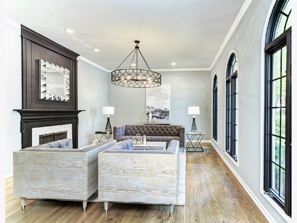
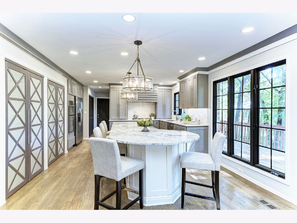
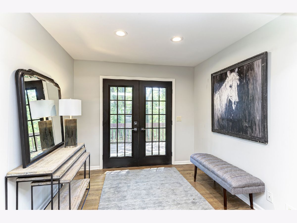
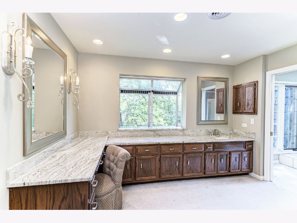
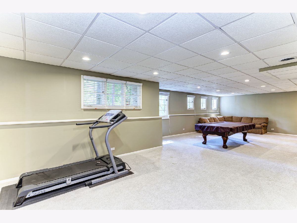
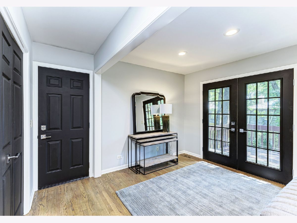
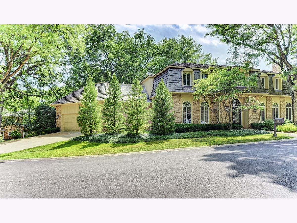
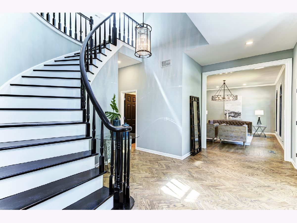
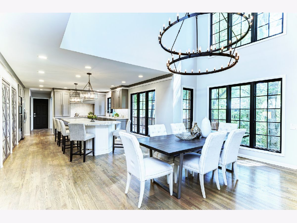
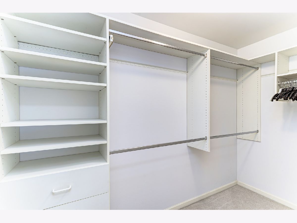
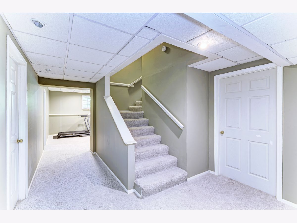
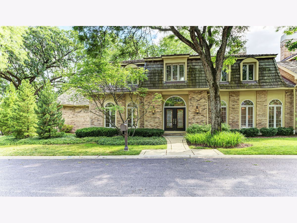
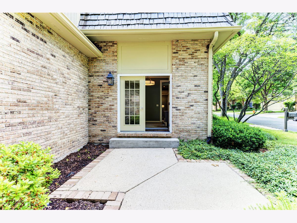
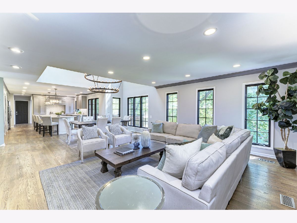
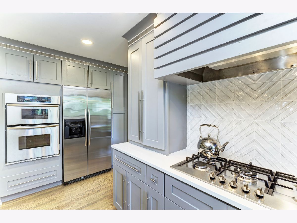
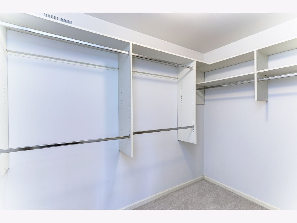
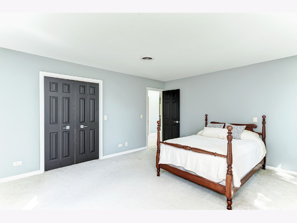
Room Specifics
Total Bedrooms: 3
Bedrooms Above Ground: 3
Bedrooms Below Ground: 0
Dimensions: —
Floor Type: Carpet
Dimensions: —
Floor Type: Carpet
Full Bathrooms: 3
Bathroom Amenities: Whirlpool,Separate Shower
Bathroom in Basement: 0
Rooms: Office,Loft,Recreation Room,Sitting Room,Foyer
Basement Description: Finished
Other Specifics
| 2 | |
| Concrete Perimeter | |
| Concrete | |
| Deck, Patio | |
| — | |
| 4752 | |
| — | |
| Full | |
| Vaulted/Cathedral Ceilings, Skylight(s), Hardwood Floors, First Floor Laundry, Beamed Ceilings | |
| Range, Dishwasher, Refrigerator, Washer, Dryer, Disposal, Cooktop | |
| Not in DB | |
| — | |
| — | |
| — | |
| Attached Fireplace Doors/Screen, Gas Log, Gas Starter |
Tax History
| Year | Property Taxes |
|---|---|
| 2012 | $13,310 |
| 2021 | $13,753 |
Contact Agent
Nearby Similar Homes
Nearby Sold Comparables
Contact Agent
Listing Provided By
Century 21 Affiliated



