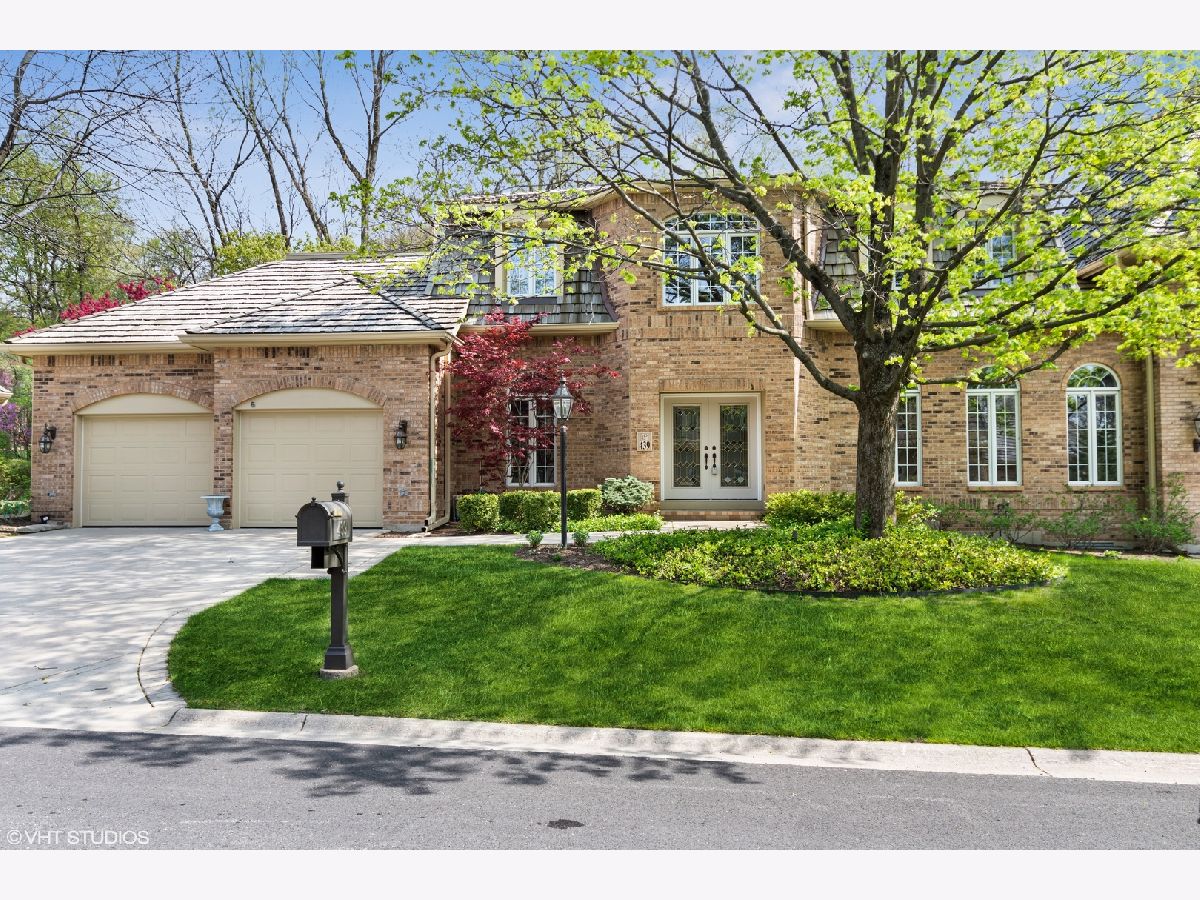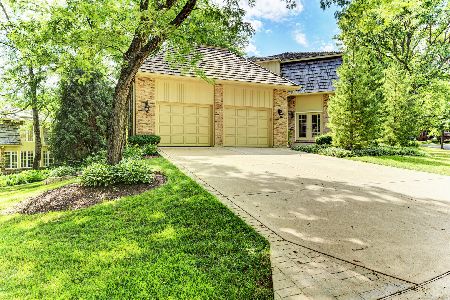439 Le Provence Circle, Naperville, Illinois 60540
$575,000
|
Sold
|
|
| Status: | Closed |
| Sqft: | 3,247 |
| Cost/Sqft: | $184 |
| Beds: | 3 |
| Baths: | 4 |
| Year Built: | 1986 |
| Property Taxes: | $11,343 |
| Days On Market: | 1730 |
| Lot Size: | 0,00 |
Description
A wonderful opportunity awaits you to own a spectacular all brick townhome measuring 3927 SF beautifully finished on all 3 levels. UNIQUE TO THIS HOME IS YOUR OWN ELEVATOR that "lifts" you from the first floor directly up into the master bedroom suite (OFFERING THE SAME ADVANTAGE AS A 1ST FLOOR MASTER BEDROOM). ALSO ENJOY an updated luxury master bath with a heated floor, custom walk-in shower, "His & Hers" vanities & relaxing jetted tub. The master suite area also contains a unique 2nd floor laundry, finished walk-in attic & a customized master bedroom walk-in closet. OTHER SPECIAL FEATURES: TWO gas fireplaces (in the master bedroom & in the family room), and brand new hardwood flooring throughout One of the most spacious townhomes in the neighborhood with a finished basement (with an extra 1/2 bath that could be easily expanded to a full bath) & plenty of easy to access storage space. The foyer offers marble flooring, a high ceiling with tray detail and a look at the custom staircase. The first floor mudroom off of the foyer can double as a "work from home" space & leads into the oversized 2.5+ car heated garage with epoxy flooring, great storage & a new outlet to adapt for your electric vehicle. The garage ceiling height will even support a lift for that extra vehicle! You will love the spacious & open floor plan with substantial millwork trim detail in so many rooms! Entertaining will be such a pleasure in the in the dramatic living room with special windows and a 10'ceiling that leads into the estate size dining room. The classic kitchen offers high-end appliances, space saving pantries & an abundance of counter space & is just a few steps from the dining room. The kitchen overlooks the two-story sunroom with a wall of windows & breathtaking views of the terraced backyard gardens. The family room (open to the kitchen) deserves special mention for its full wall of custom built in book shelves & display cases (also a bar sink & bar frig), a custom gas fireplace, elevator lift station & direct access to the year-round porch. On the 2nd floor (in addition to the master bedroom suite), are two generously sized bedrooms, a well appointed full family bath & an open multi-purpose loft. 2.2 baths in all. Note the many ceiling fans throughout the home & the easy to grab bars in the baths & railing bars on the small stairways that adds stability for all ages. This is an exceptional ownership opportunity that lives & feels like a custom single-family home with NO exterior maintenance worries. The Chateaux Le Provence location is just minutes from downtown Naperville, the Riverwalk, shopping, dining & close to 88 and 355.
Property Specifics
| Condos/Townhomes | |
| 2 | |
| — | |
| 1986 | |
| Partial | |
| — | |
| No | |
| — |
| Du Page | |
| Chateaux Le Provence | |
| 474 / Monthly | |
| Insurance,Exterior Maintenance,Lawn Care,Snow Removal | |
| Lake Michigan | |
| Public Sewer | |
| 11064343 | |
| 0830214086 |
Nearby Schools
| NAME: | DISTRICT: | DISTANCE: | |
|---|---|---|---|
|
Grade School
Prairie Elementary School |
203 | — | |
|
Middle School
Washington Junior High School |
203 | Not in DB | |
|
High School
Naperville North High School |
203 | Not in DB | |
Property History
| DATE: | EVENT: | PRICE: | SOURCE: |
|---|---|---|---|
| 20 Dec, 2019 | Sold | $500,000 | MRED MLS |
| 11 Nov, 2019 | Under contract | $550,000 | MRED MLS |
| — | Last price change | $599,999 | MRED MLS |
| 2 Oct, 2019 | Listed for sale | $599,999 | MRED MLS |
| 27 May, 2021 | Sold | $575,000 | MRED MLS |
| 16 May, 2021 | Under contract | $599,000 | MRED MLS |
| 23 Apr, 2021 | Listed for sale | $599,000 | MRED MLS |
| 12 Jan, 2023 | Sold | $900,000 | MRED MLS |
| 4 Dec, 2022 | Under contract | $899,900 | MRED MLS |
| 1 Dec, 2022 | Listed for sale | $899,900 | MRED MLS |

Room Specifics
Total Bedrooms: 3
Bedrooms Above Ground: 3
Bedrooms Below Ground: 0
Dimensions: —
Floor Type: Hardwood
Dimensions: —
Floor Type: Hardwood
Full Bathrooms: 4
Bathroom Amenities: Whirlpool,Separate Shower,Double Sink
Bathroom in Basement: 1
Rooms: Enclosed Porch Heated,Foyer,Loft,Media Room,Mud Room,Recreation Room,Heated Sun Room,Walk In Closet
Basement Description: Finished,Crawl
Other Specifics
| 2.5 | |
| Concrete Perimeter | |
| Concrete | |
| Patio | |
| Cul-De-Sac,Landscaped,Wooded | |
| 4431 | |
| — | |
| Full | |
| Skylight(s), Bar-Wet, Elevator, Hardwood Floors, Built-in Features, Walk-In Closet(s) | |
| Double Oven, Dishwasher, High End Refrigerator, Bar Fridge, Washer, Dryer, Disposal, Cooktop | |
| Not in DB | |
| — | |
| — | |
| None | |
| Gas Log, Gas Starter, Heatilator |
Tax History
| Year | Property Taxes |
|---|---|
| 2019 | $13,658 |
| 2021 | $11,343 |
| 2023 | $12,276 |
Contact Agent
Nearby Similar Homes
Nearby Sold Comparables
Contact Agent
Listing Provided By
Baird & Warner





