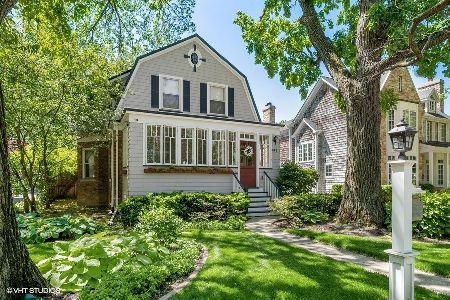436 Linden Street, Winnetka, Illinois 60093
$1,365,000
|
Sold
|
|
| Status: | Closed |
| Sqft: | 0 |
| Cost/Sqft: | — |
| Beds: | 4 |
| Baths: | 5 |
| Year Built: | 2006 |
| Property Taxes: | $25,930 |
| Days On Market: | 3464 |
| Lot Size: | 0,00 |
Description
Beautiful colonial home in fantastic Winnetka location. Walking distance to everything! Train, shopping, restaurants, parks and more. Gorgeous kitchen with custom island and breakfast seating area. 2 dishwashers and wine refrigerator great for entertaining. Adjacent family room with gas fireplace. All closets custom by California Closets including garage organization system and dual master walk-ins. Washer/Dryer areas upstairs and in lower level. Brazilian Cherry floors. 4 bedrooms upstairs. Speaker sound system throughout and WiFi booster system. Full finished basement with wood burning fireplace, basement bar with extra dishwasher and beverage fridge, downstairs office area, and bonus room could be additional bedroom or work-out room. Outstanding outdoor space with 2 seating areas and built-in gas grill. Custom landscaping, sprinkler and lighting system. This home is turn key and a great price. Move right in!
Property Specifics
| Single Family | |
| — | |
| Colonial | |
| 2006 | |
| Full | |
| — | |
| No | |
| — |
| Cook | |
| — | |
| 0 / Not Applicable | |
| None | |
| Lake Michigan | |
| Public Sewer | |
| 09295745 | |
| 05202220090000 |
Nearby Schools
| NAME: | DISTRICT: | DISTANCE: | |
|---|---|---|---|
|
Grade School
Crow Island Elementary School |
36 | — | |
|
Middle School
Carleton W Washburne School |
36 | Not in DB | |
|
High School
New Trier Twp H.s. Northfield/wi |
203 | Not in DB | |
Property History
| DATE: | EVENT: | PRICE: | SOURCE: |
|---|---|---|---|
| 10 Aug, 2011 | Sold | $1,150,000 | MRED MLS |
| 16 Jul, 2011 | Under contract | $1,399,000 | MRED MLS |
| 28 Feb, 2011 | Listed for sale | $1,399,000 | MRED MLS |
| 12 Sep, 2016 | Sold | $1,365,000 | MRED MLS |
| 31 Jul, 2016 | Under contract | $1,389,000 | MRED MLS |
| 23 Jul, 2016 | Listed for sale | $1,389,000 | MRED MLS |
Room Specifics
Total Bedrooms: 5
Bedrooms Above Ground: 4
Bedrooms Below Ground: 1
Dimensions: —
Floor Type: Carpet
Dimensions: —
Floor Type: Carpet
Dimensions: —
Floor Type: Carpet
Dimensions: —
Floor Type: —
Full Bathrooms: 5
Bathroom Amenities: Whirlpool,Separate Shower,Double Sink
Bathroom in Basement: 1
Rooms: Library,Bedroom 5,Recreation Room,Exercise Room
Basement Description: Finished
Other Specifics
| 2 | |
| — | |
| Asphalt | |
| — | |
| — | |
| 60X136 | |
| Unfinished | |
| Full | |
| Vaulted/Cathedral Ceilings, Bar-Wet | |
| Range, Microwave, Dishwasher, Refrigerator, Freezer, Disposal | |
| Not in DB | |
| — | |
| — | |
| — | |
| Wood Burning |
Tax History
| Year | Property Taxes |
|---|---|
| 2011 | $4,791 |
| 2016 | $25,930 |
Contact Agent
Nearby Similar Homes
Nearby Sold Comparables
Contact Agent
Listing Provided By
@properties








