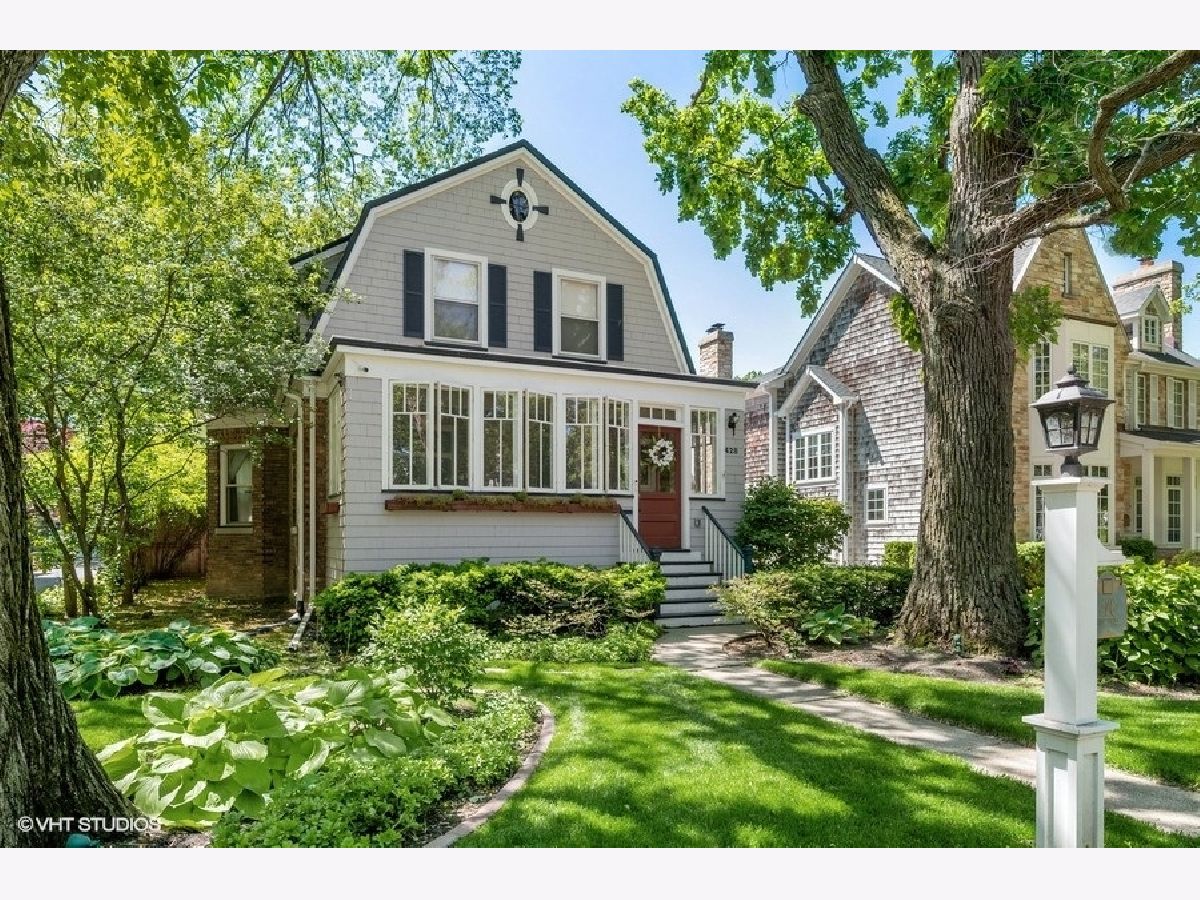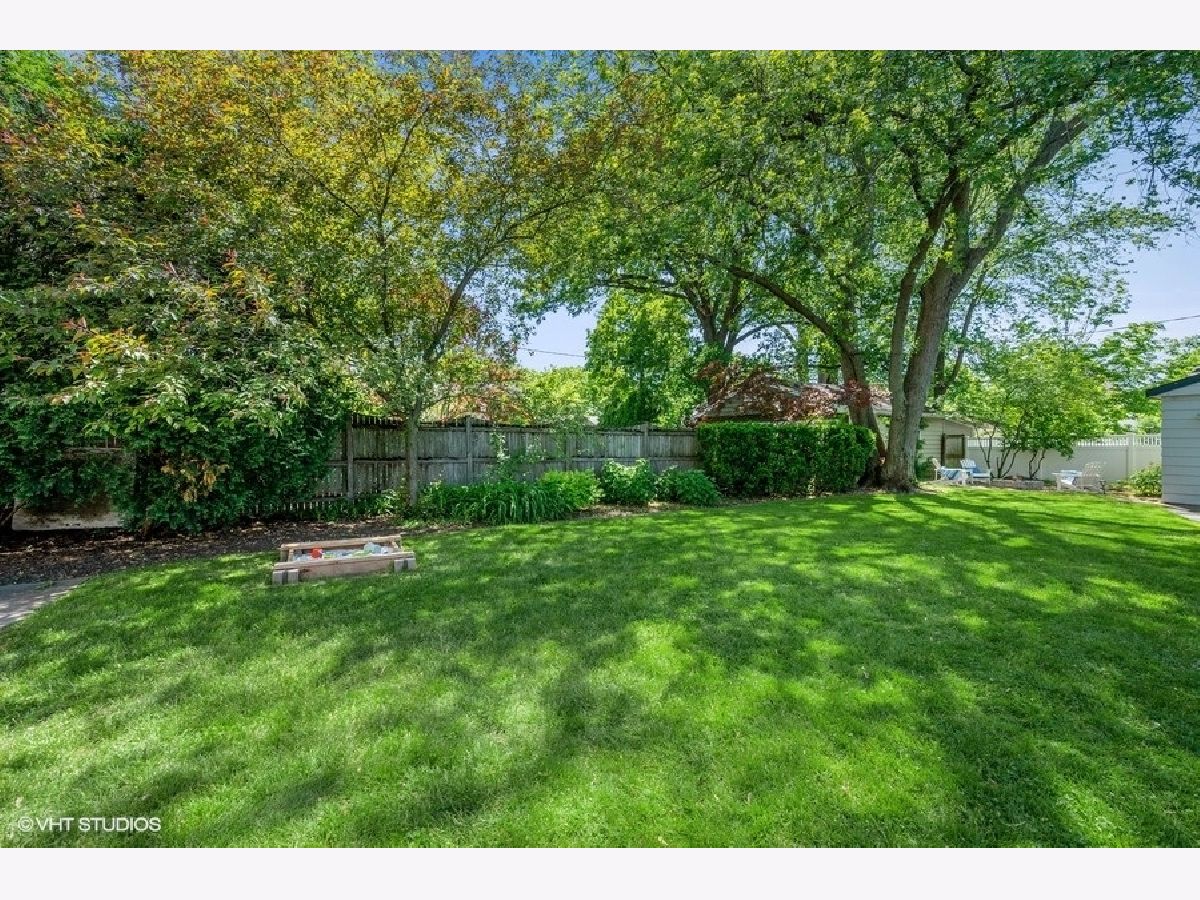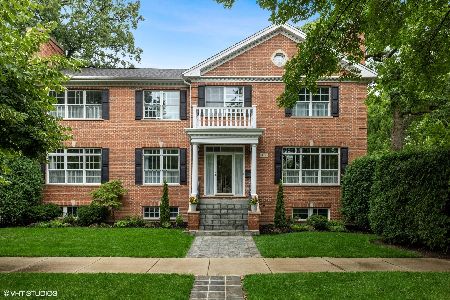428 Linden Street, Winnetka, Illinois 60093
$1,020,000
|
Sold
|
|
| Status: | Closed |
| Sqft: | 3,323 |
| Cost/Sqft: | $293 |
| Beds: | 4 |
| Baths: | 3 |
| Year Built: | 1899 |
| Property Taxes: | $12,815 |
| Days On Market: | 1207 |
| Lot Size: | 0,00 |
Description
Best location and A+ curb appeal! Welcome to 428 Linden, a pristine brick and cedar Dutch Colonial that has been designer renovated for today's needs while retaining its architectural charm. 428 is situated on a 50'x187' lot on a beautiful tree lined street in a prime, sought after, location steps to town, train, parks, library, restaurants, grocery stores and shops! The floorplan is perfect for entertaining. High ceilings, hardwood floors and natural sunlight throughout. A winding pathway leads you to the spacious enclosed porch with beadboard ceiling & wall of windows: perfect for leisure time in the summer, fall and spring! The main floor has been extensively renovated including an expanded kitchen, fresh paint, refinished original pine floors, new light fixtures and custom white wood slat blinds throughout. The foyer is open and bright with gorgeous new carrera marble tiled floor, custom built arched doorways and handsome staircase with new runner. The living room, which is currently being used as an office, boasts custom built-ins and a closet and has great views of the porch & yard. One enters the elegant dining room through the foyer and arched doorways; a sun filled room for family gatherings. The open kitchen & family room is the perfect environment for daily living. The family room has custom built-ins, fireplace and large bay windows. The magnificent cook's kitchen with herringbone slate flooring is spacious and functional. Marble countertops and backsplash, white shaker cabinets, high end stainless steel appliances, bonus wet bar with extra sink and beverage refrigerator, open shelving and walk in pantry complete this area. Easy access to the mudroom vestibule from the kitchen. The second level offers 4 family sized bedrooms including a primary bedroom, a bonus tandem sitting room, enclosed sun porch, two full bathrooms and back staircase. The basement has good ceiling height, plenty of storage and two newly carpeted recreation rooms. The expansive, professionally landscaped backyard is fully fenced with a gate at the driveway, a large patio, a lush lawn, mature trees and new bluestone firepit area. A wonderful house to call home!
Property Specifics
| Single Family | |
| — | |
| — | |
| 1899 | |
| — | |
| — | |
| No | |
| — |
| Cook | |
| — | |
| — / Not Applicable | |
| — | |
| — | |
| — | |
| 11640714 | |
| 05202220100000 |
Nearby Schools
| NAME: | DISTRICT: | DISTANCE: | |
|---|---|---|---|
|
Grade School
Greeley Elementary School |
36 | — | |
|
Middle School
Carleton W Washburne School |
36 | Not in DB | |
|
High School
New Trier Twp H.s. Northfield/wi |
203 | Not in DB | |
|
Alternate Junior High School
The Skokie School |
— | Not in DB | |
Property History
| DATE: | EVENT: | PRICE: | SOURCE: |
|---|---|---|---|
| 16 Nov, 2018 | Sold | $575,000 | MRED MLS |
| 16 Oct, 2018 | Under contract | $599,000 | MRED MLS |
| — | Last price change | $649,000 | MRED MLS |
| 15 Jun, 2018 | Listed for sale | $679,000 | MRED MLS |
| 14 Nov, 2022 | Sold | $1,020,000 | MRED MLS |
| 3 Oct, 2022 | Under contract | $975,000 | MRED MLS |
| 28 Sep, 2022 | Listed for sale | $975,000 | MRED MLS |


Room Specifics
Total Bedrooms: 4
Bedrooms Above Ground: 4
Bedrooms Below Ground: 0
Dimensions: —
Floor Type: —
Dimensions: —
Floor Type: —
Dimensions: —
Floor Type: —
Full Bathrooms: 3
Bathroom Amenities: —
Bathroom in Basement: 0
Rooms: —
Basement Description: Partially Finished
Other Specifics
| 2 | |
| — | |
| Asphalt | |
| — | |
| — | |
| 50 X 187 | |
| — | |
| — | |
| — | |
| — | |
| Not in DB | |
| — | |
| — | |
| — | |
| — |
Tax History
| Year | Property Taxes |
|---|---|
| 2018 | $12,831 |
| 2022 | $12,815 |
Contact Agent
Nearby Similar Homes
Nearby Sold Comparables
Contact Agent
Listing Provided By
Compass








