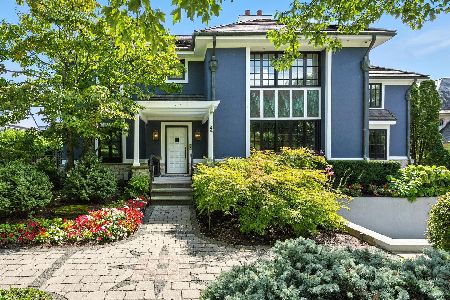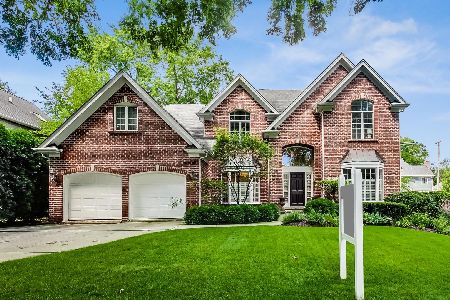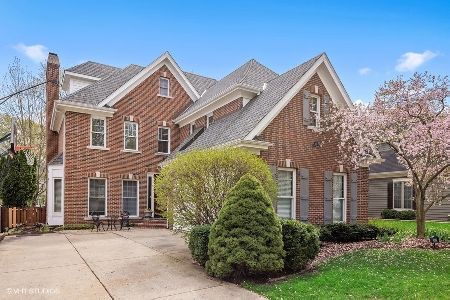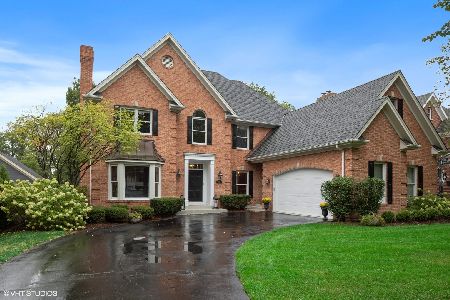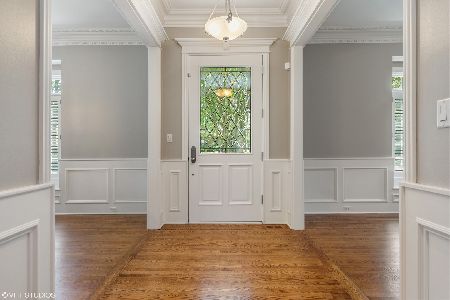436 Madison Street, Hinsdale, Illinois 60521
$1,107,500
|
Sold
|
|
| Status: | Closed |
| Sqft: | 5,066 |
| Cost/Sqft: | $233 |
| Beds: | 4 |
| Baths: | 5 |
| Year Built: | 1907 |
| Property Taxes: | $16,447 |
| Days On Market: | 1707 |
| Lot Size: | 0,22 |
Description
Perfect Hinsdale location just steps from 2 x Blue Ribbon award winning Madison Elementary and Robbins Park! You will be impressed with the size and flow of this home. Gorgeous renovation blends the vintage charm with modern amenities. Recent expansion allows for spacious rooms and great square footage. High ceilings throughout. Inviting wrap around front porch. 75 wide lot allows for a dreamy backyard. 2.5 car detached garage. Newer mechanicals. Steps to pool, schools, parks, train, and town. Madison Elementary, new Hinsdale Middle School, nationally acclaimed Hinsdale Central.
Property Specifics
| Single Family | |
| — | |
| — | |
| 1907 | |
| Full,English | |
| — | |
| No | |
| 0.22 |
| Du Page | |
| — | |
| 0 / Not Applicable | |
| None | |
| Lake Michigan | |
| Public Sewer | |
| 11049532 | |
| 0911234019 |
Nearby Schools
| NAME: | DISTRICT: | DISTANCE: | |
|---|---|---|---|
|
Grade School
Madison Elementary School |
181 | — | |
|
Middle School
Hinsdale Middle School |
181 | Not in DB | |
|
High School
Hinsdale Central High School |
86 | Not in DB | |
Property History
| DATE: | EVENT: | PRICE: | SOURCE: |
|---|---|---|---|
| 14 Jul, 2021 | Sold | $1,107,500 | MRED MLS |
| 1 Jun, 2021 | Under contract | $1,179,000 | MRED MLS |
| 17 Apr, 2021 | Listed for sale | $1,179,000 | MRED MLS |
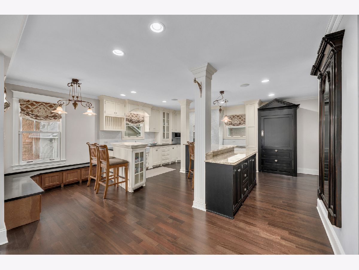
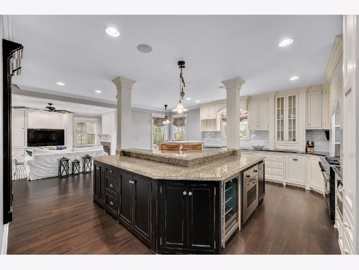
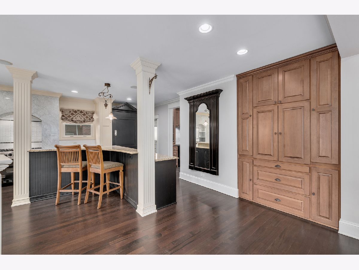
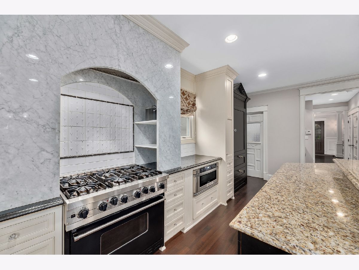
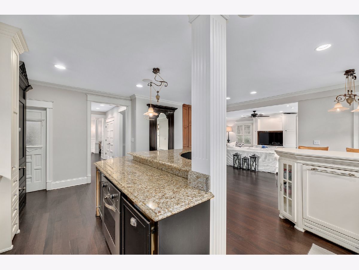
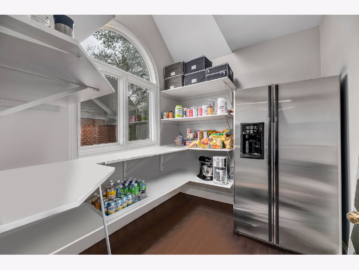
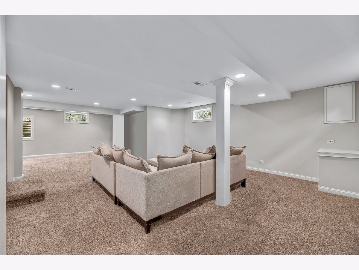
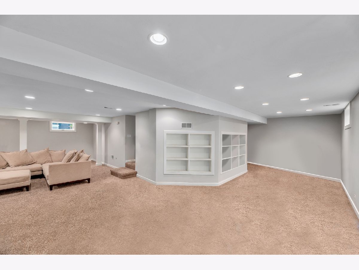
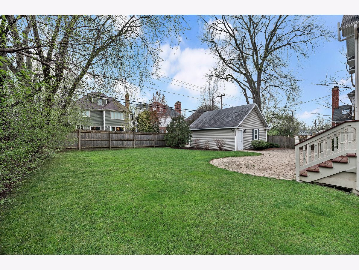
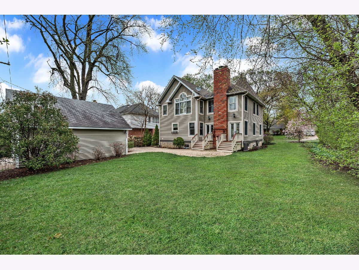
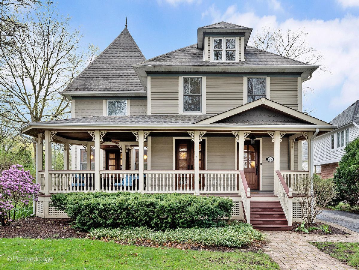
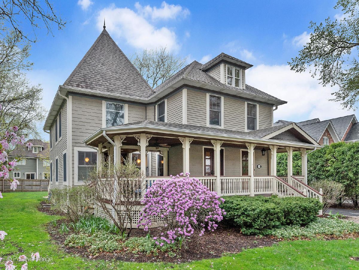
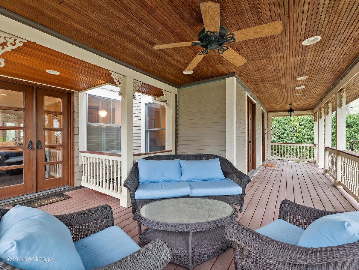
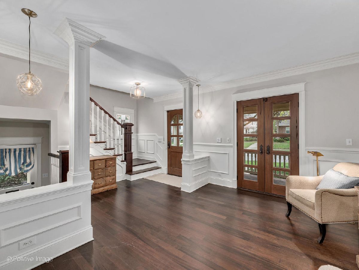
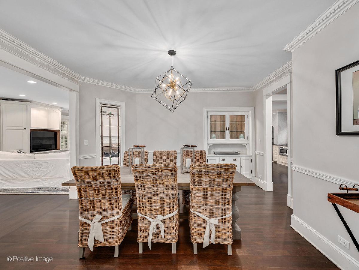
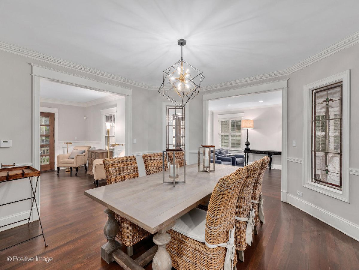
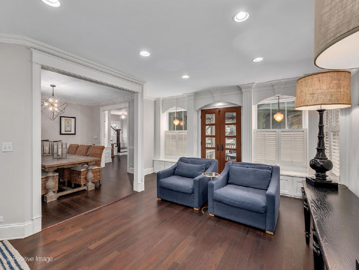
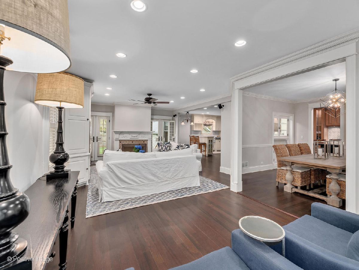
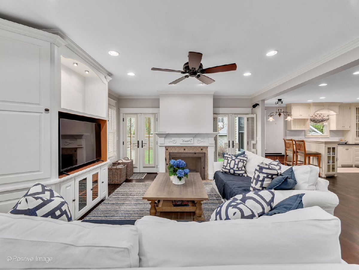
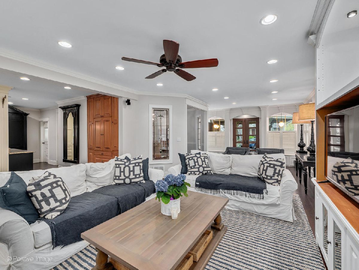
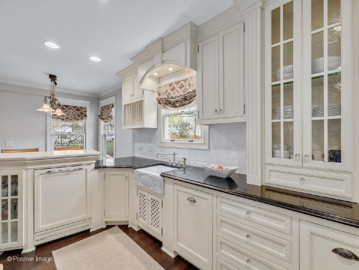
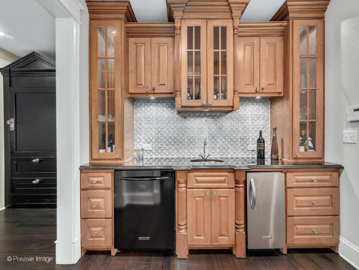
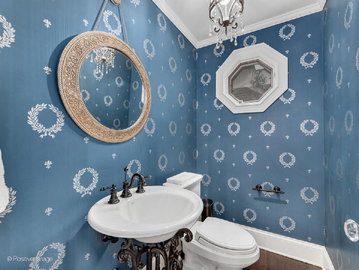
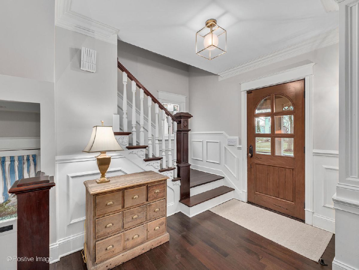
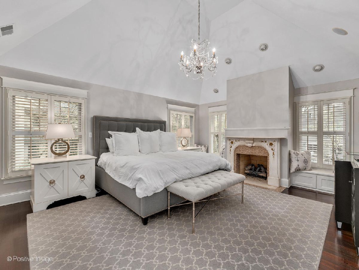
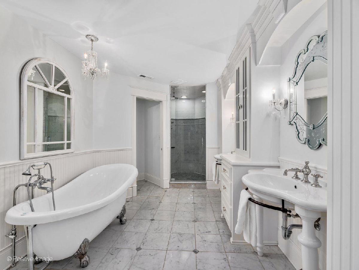
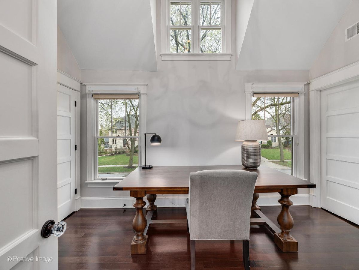
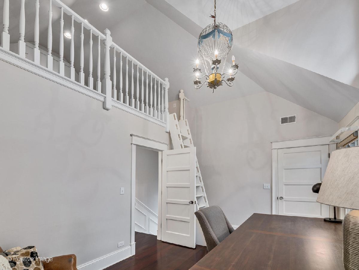
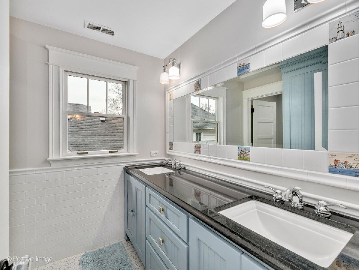
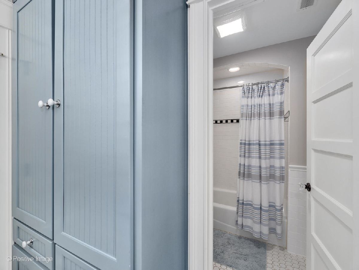
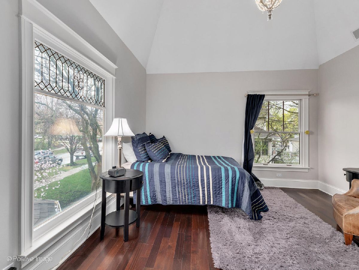
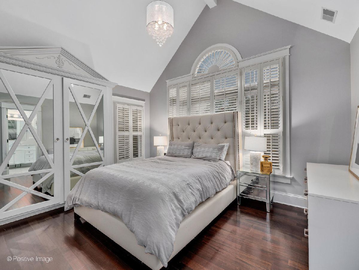
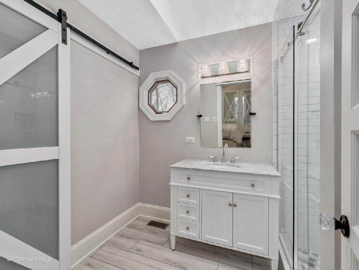
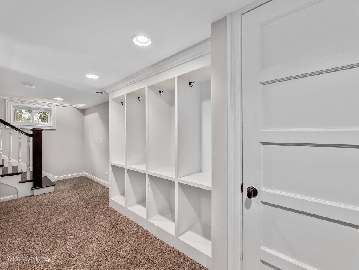
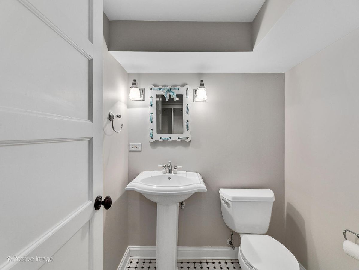
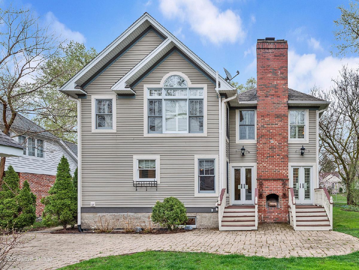
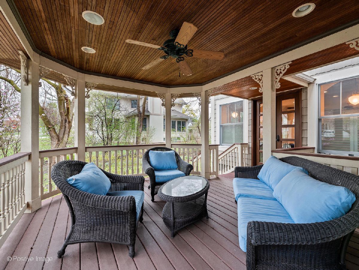
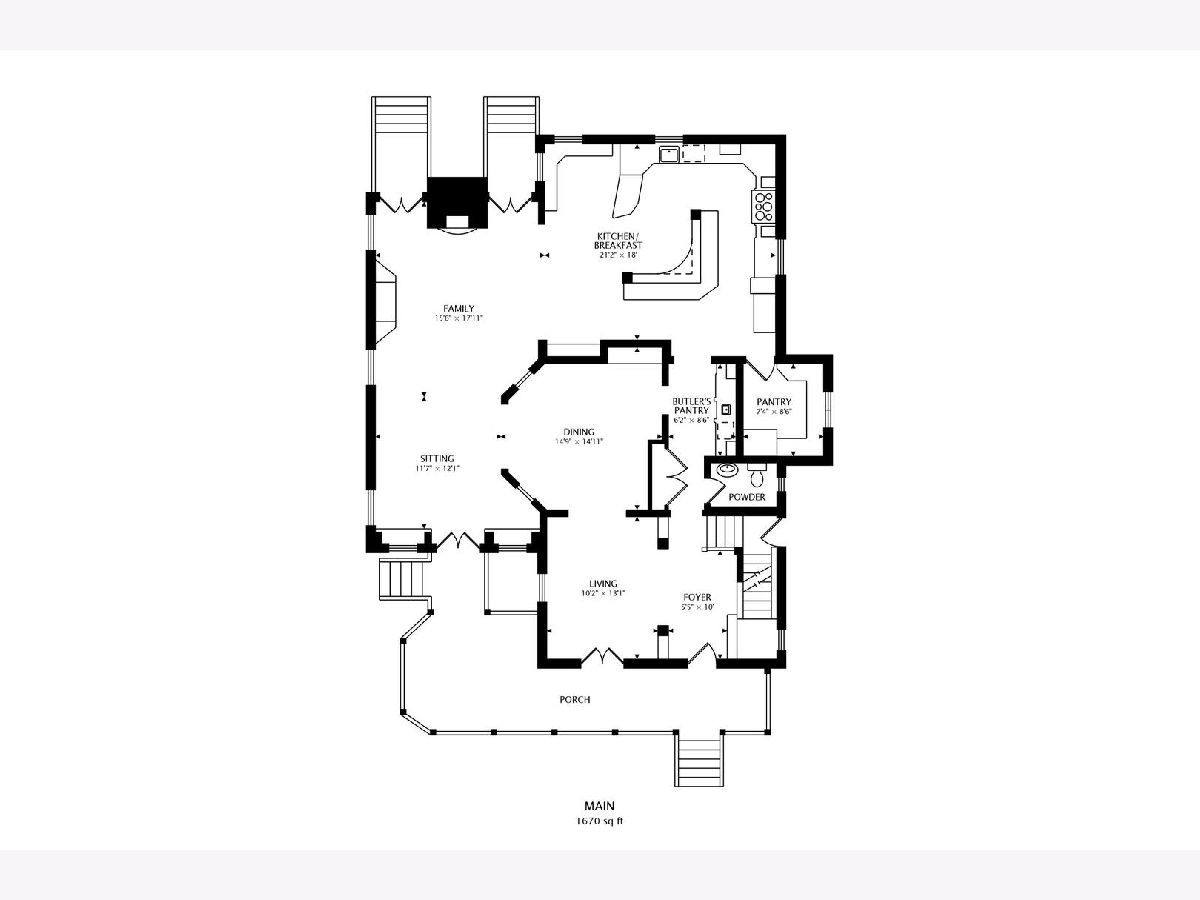
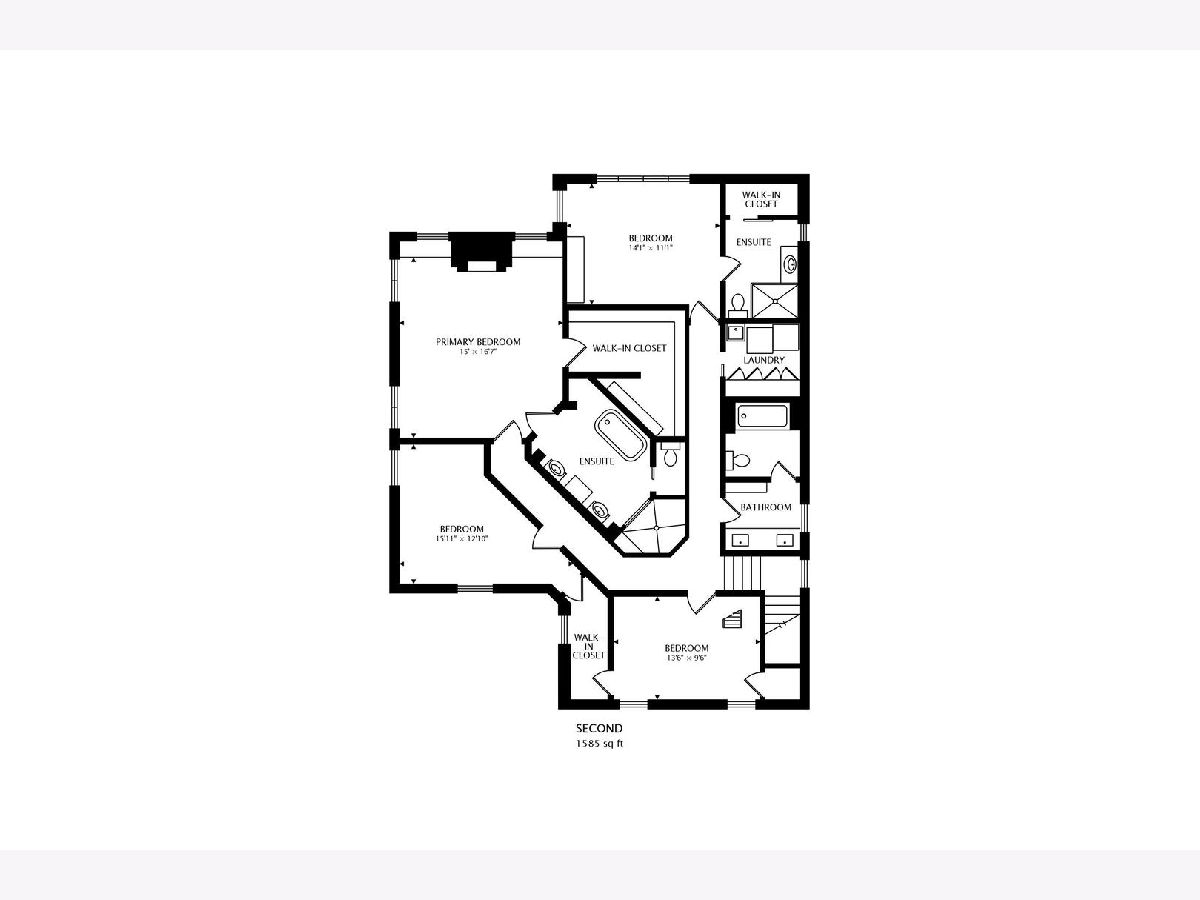
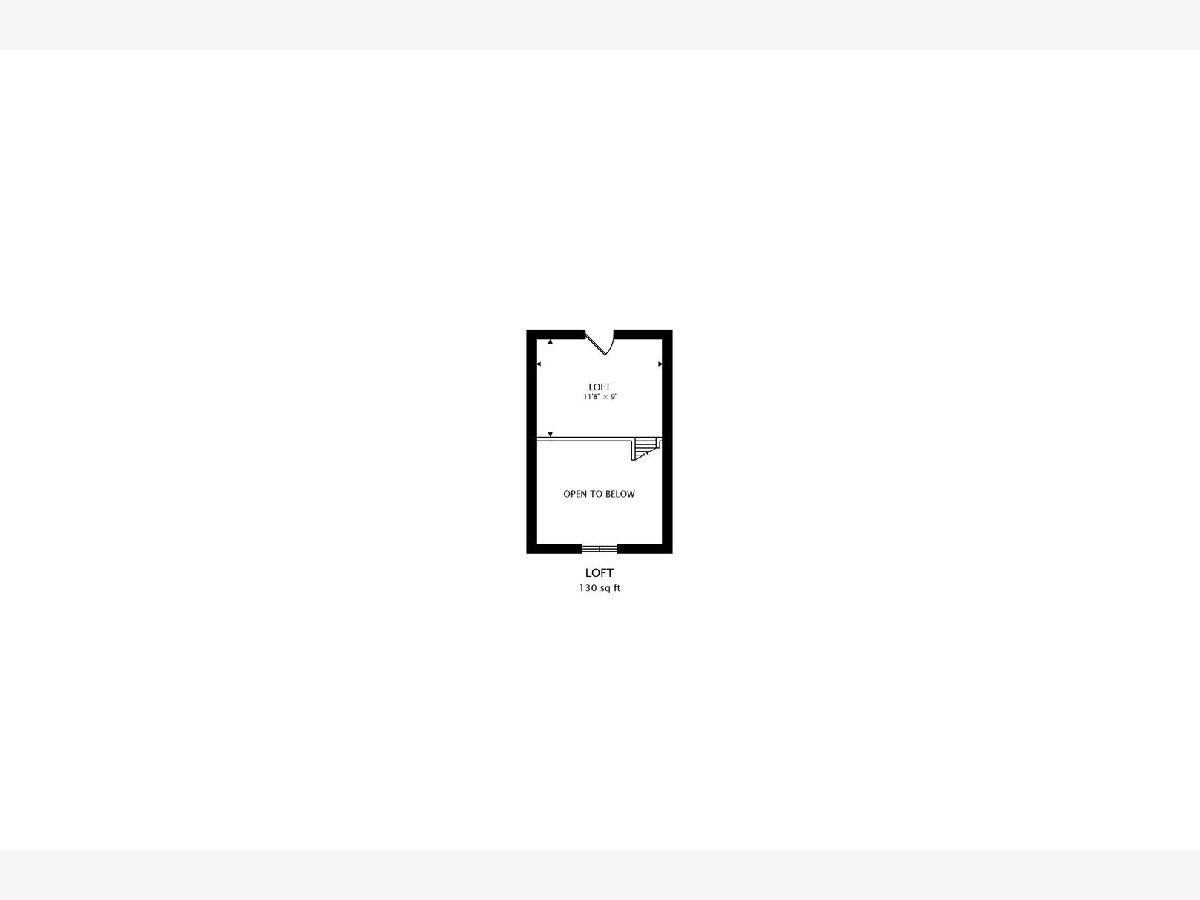
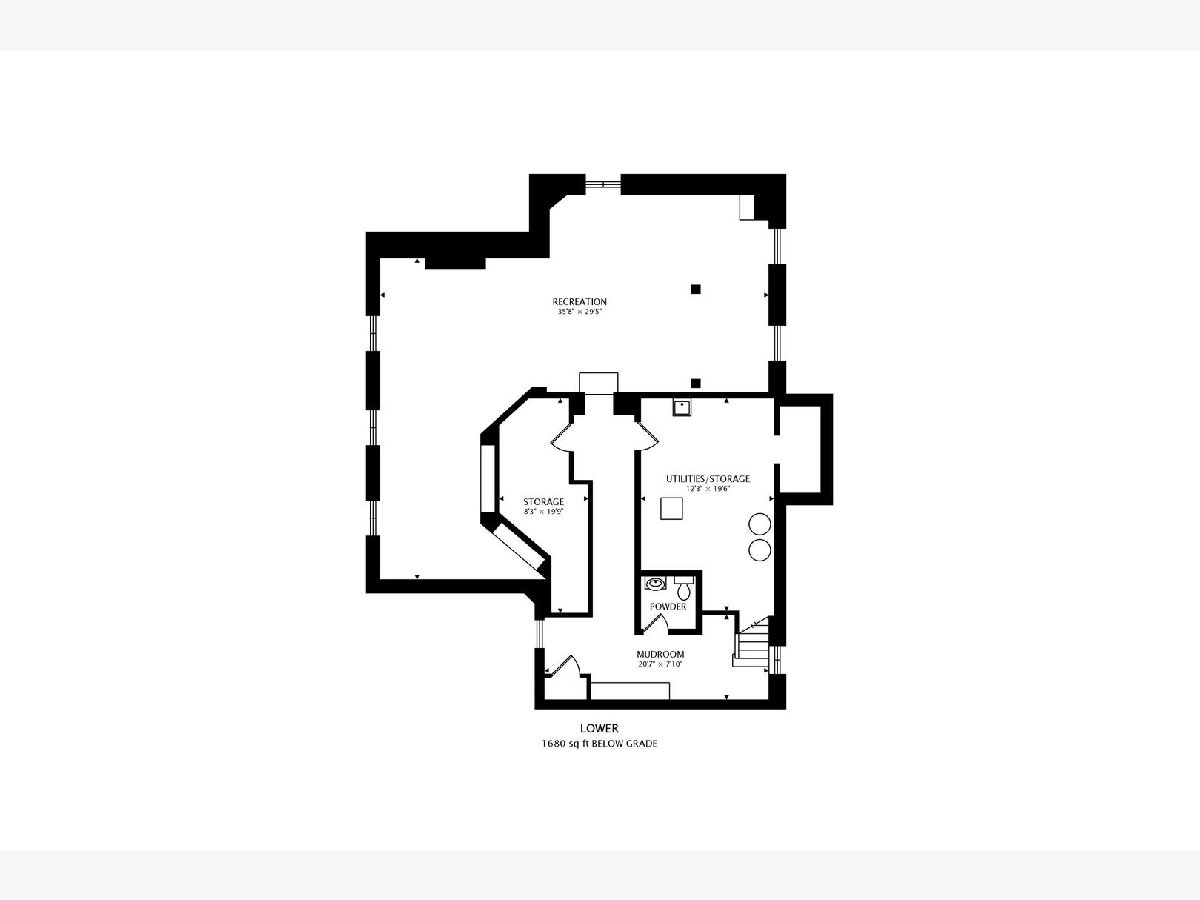
Room Specifics
Total Bedrooms: 4
Bedrooms Above Ground: 4
Bedrooms Below Ground: 0
Dimensions: —
Floor Type: Hardwood
Dimensions: —
Floor Type: Hardwood
Dimensions: —
Floor Type: Hardwood
Full Bathrooms: 5
Bathroom Amenities: Separate Shower,Double Sink,Full Body Spray Shower,Soaking Tub
Bathroom in Basement: 1
Rooms: Loft,Recreation Room,Foyer,Utility Room-Lower Level,Storage,Sitting Room,Mud Room,Pantry
Basement Description: Finished
Other Specifics
| 2.5 | |
| Concrete Perimeter | |
| Asphalt | |
| Porch, Brick Paver Patio | |
| — | |
| 75X125 | |
| — | |
| Full | |
| Vaulted/Cathedral Ceilings, Bar-Wet, Hardwood Floors, Second Floor Laundry, Built-in Features, Walk-In Closet(s) | |
| Range, Microwave, Dishwasher, High End Refrigerator, Bar Fridge, Washer, Dryer, Disposal, Stainless Steel Appliance(s), Wine Refrigerator, Range Hood, Other | |
| Not in DB | |
| Park, Pool, Tennis Court(s), Curbs, Sidewalks, Street Lights, Street Paved | |
| — | |
| — | |
| Gas Starter |
Tax History
| Year | Property Taxes |
|---|---|
| 2021 | $16,447 |
Contact Agent
Nearby Similar Homes
Nearby Sold Comparables
Contact Agent
Listing Provided By
@properties





