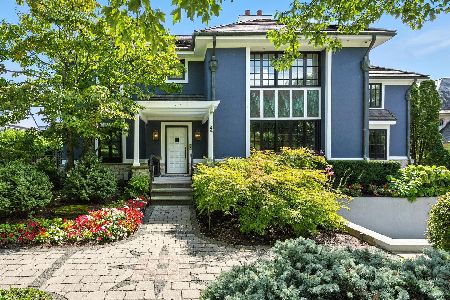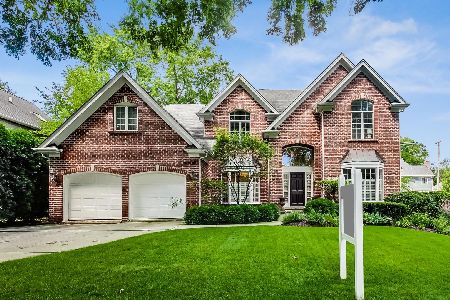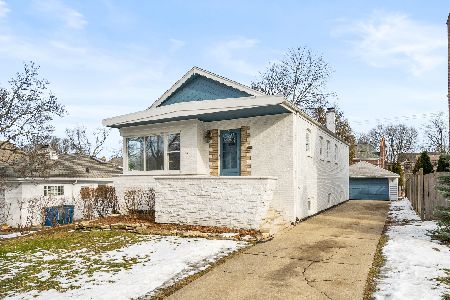418 Madison Street, Hinsdale, Illinois 60521
$1,320,000
|
Sold
|
|
| Status: | Closed |
| Sqft: | 4,672 |
| Cost/Sqft: | $294 |
| Beds: | 4 |
| Baths: | 5 |
| Year Built: | 2003 |
| Property Taxes: | $24,545 |
| Days On Market: | 1994 |
| Lot Size: | 0,22 |
Description
In-town location. Easy to walk to everything, minutes to Madison School, town, train station . Terrific home! Built with a penchant for excellence in finishes & design, 75 foot wide lot. Gourmet Kitchen with butler room. Transom windows with plantation shutters. First floor office, mud room and laundry room. All bedrooms have walk-in closets and bathrooms. finished basement with high ceiling. Brick construction. An outdoor oasis like no other: sun room; fireplace; bar; patio and even a waterfall; hot tub. Phenomenally high-rated schools. 3D Virtual showing available in Zillow website. Kitchen Feature: Brakur custom full overlay style cabinets with full extension drawers, Natural stone countertops, Double sink, 48 inch Subzero refrigerator, Wolf oven/range, Range hood, Thermador dishwasher, Thermador electric oven/microwave combo with warming drawer and convention feature, Pot filler, 8-foot center island.
Property Specifics
| Single Family | |
| — | |
| — | |
| 2003 | |
| Full | |
| — | |
| No | |
| 0.22 |
| Du Page | |
| — | |
| — / Not Applicable | |
| None | |
| Lake Michigan | |
| Public Sewer | |
| 10769071 | |
| 0911234014 |
Nearby Schools
| NAME: | DISTRICT: | DISTANCE: | |
|---|---|---|---|
|
Grade School
Madison Elementary School |
181 | — | |
|
Middle School
Hinsdale Middle School |
181 | Not in DB | |
|
High School
Hinsdale Central High School |
86 | Not in DB | |
Property History
| DATE: | EVENT: | PRICE: | SOURCE: |
|---|---|---|---|
| 10 Jul, 2018 | Listed for sale | $0 | MRED MLS |
| 7 May, 2021 | Sold | $1,320,000 | MRED MLS |
| 3 Mar, 2021 | Under contract | $1,375,000 | MRED MLS |
| — | Last price change | $1,345,000 | MRED MLS |
| 3 Jul, 2020 | Listed for sale | $1,375,000 | MRED MLS |
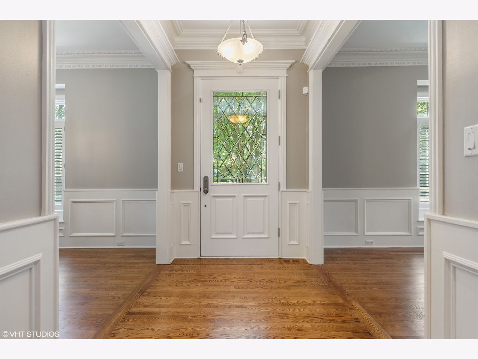
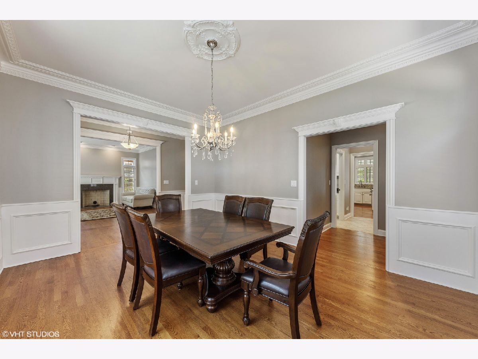
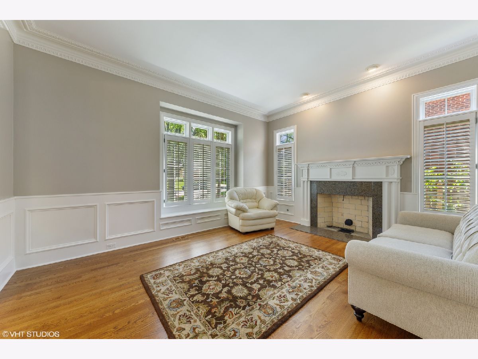
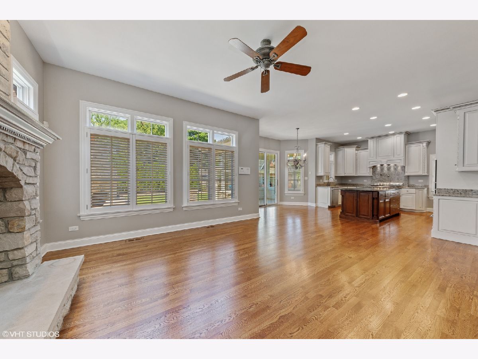
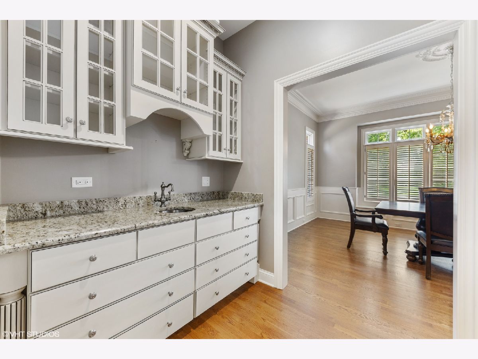
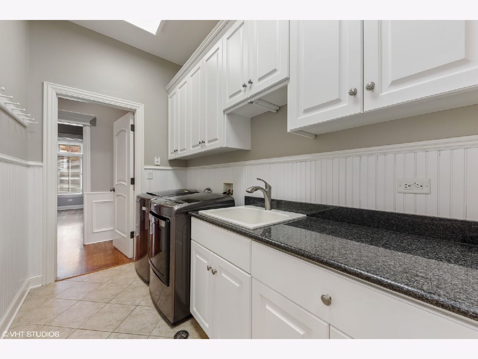
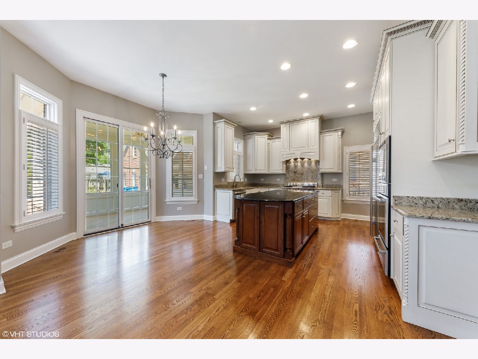
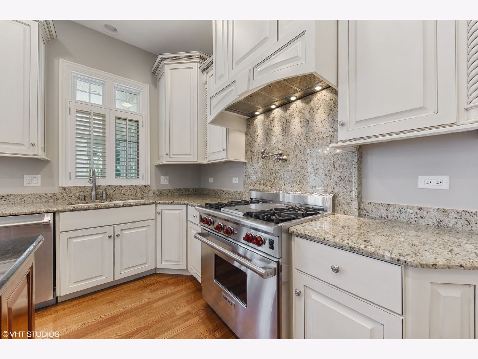
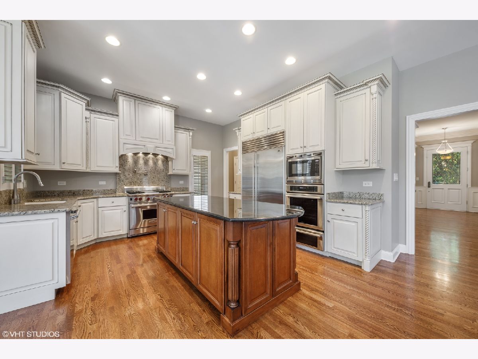
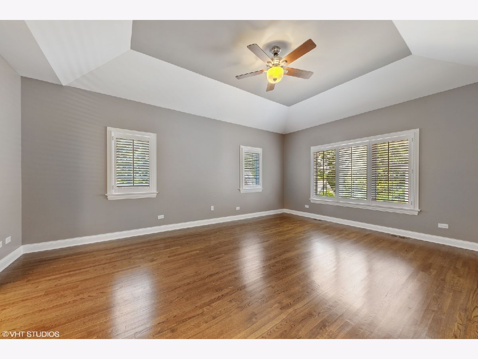
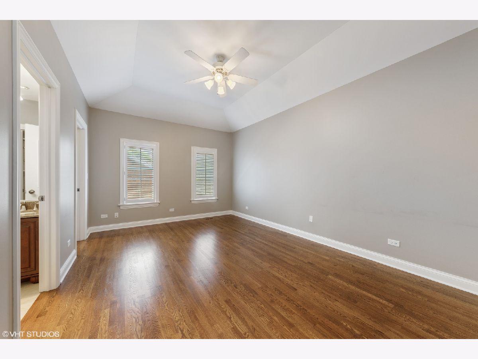
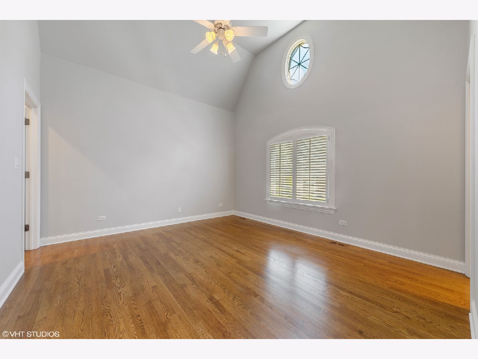
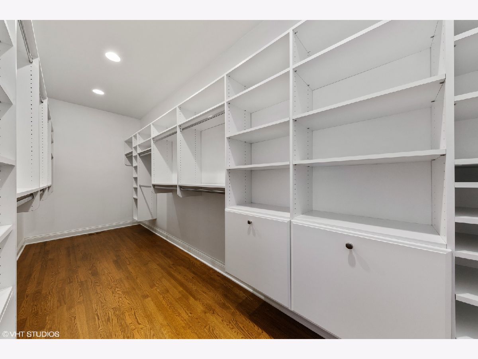
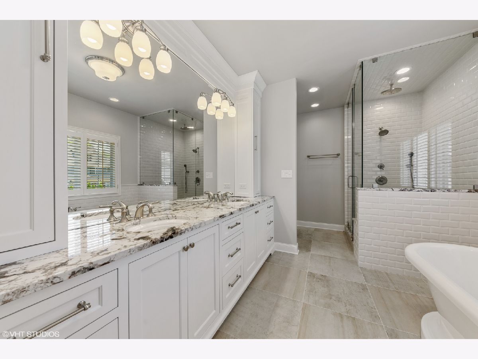
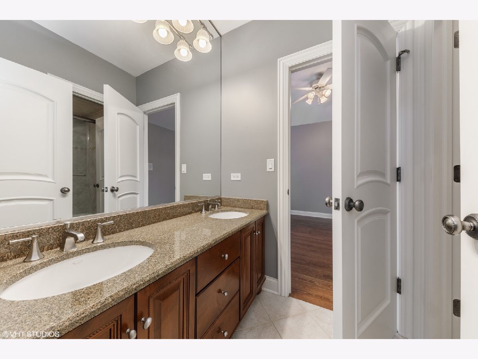
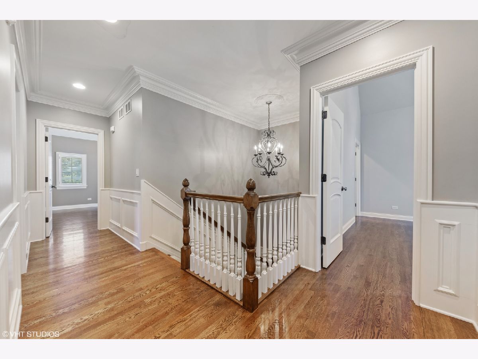
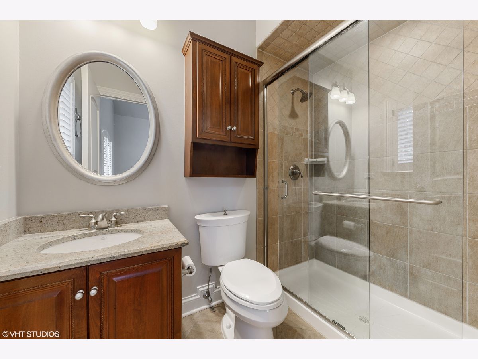
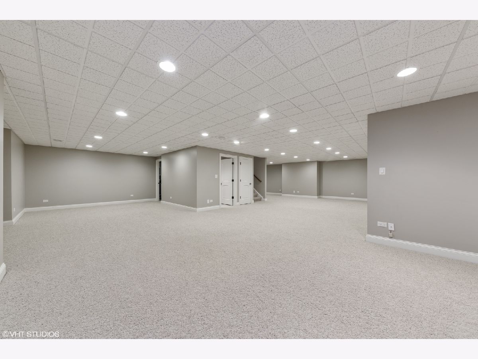
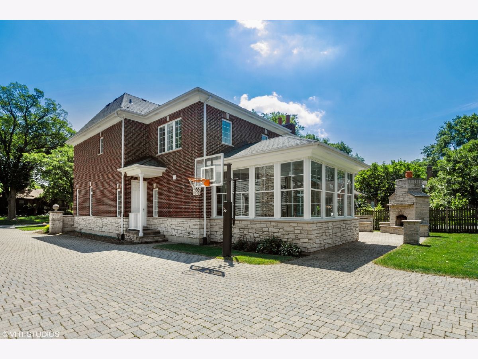
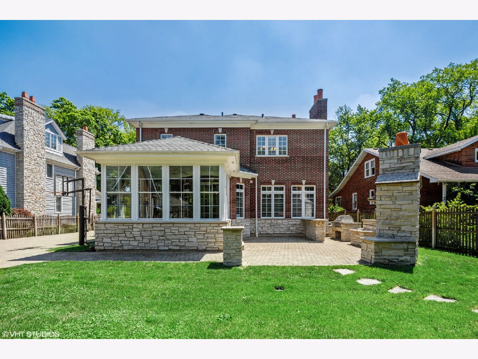
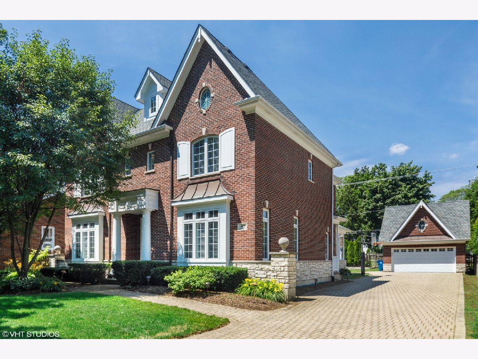
Room Specifics
Total Bedrooms: 4
Bedrooms Above Ground: 4
Bedrooms Below Ground: 0
Dimensions: —
Floor Type: Hardwood
Dimensions: —
Floor Type: Hardwood
Dimensions: —
Floor Type: Hardwood
Full Bathrooms: 5
Bathroom Amenities: Separate Shower,Double Sink,Soaking Tub
Bathroom in Basement: 1
Rooms: Breakfast Room,Office,Recreation Room,Game Room,Exercise Room,Mud Room,Pantry,Sun Room
Basement Description: Finished
Other Specifics
| 2 | |
| — | |
| Brick | |
| Hot Tub, Brick Paver Patio, Fire Pit | |
| — | |
| 75X125 | |
| — | |
| Full | |
| Vaulted/Cathedral Ceilings, Hardwood Floors, First Floor Laundry | |
| Range, Microwave, Dishwasher, High End Refrigerator, Built-In Oven, Range Hood | |
| Not in DB | |
| — | |
| — | |
| — | |
| — |
Tax History
| Year | Property Taxes |
|---|---|
| 2021 | $24,545 |
Contact Agent
Nearby Similar Homes
Nearby Sold Comparables
Contact Agent
Listing Provided By
Global Express Realty, Inc.





