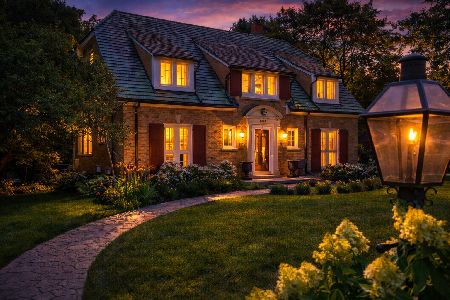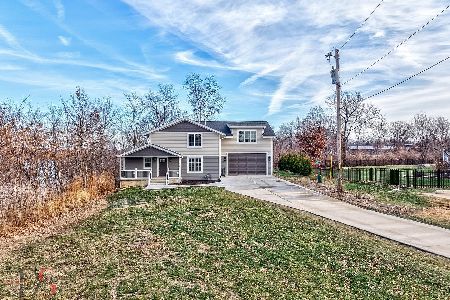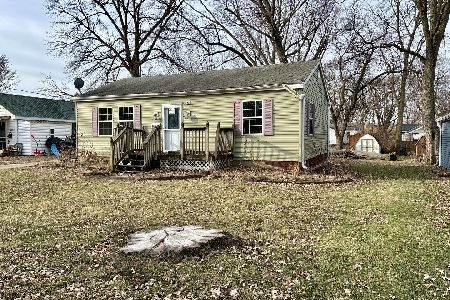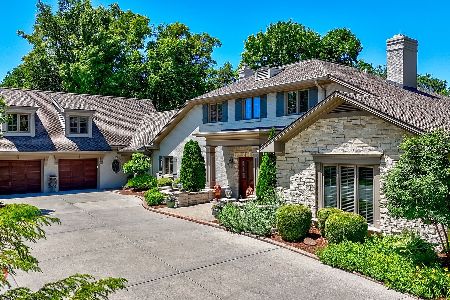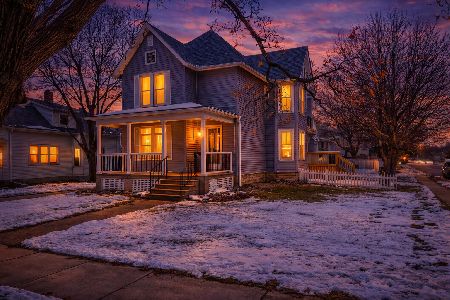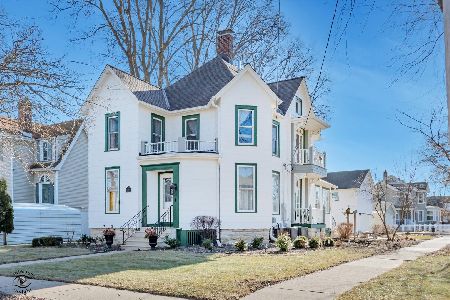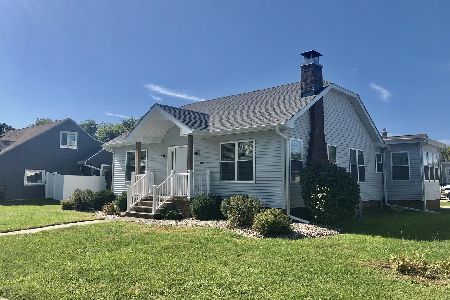436 Park Avenue, Ottawa, Illinois 61350
$291,000
|
Sold
|
|
| Status: | Closed |
| Sqft: | 2,600 |
| Cost/Sqft: | $123 |
| Beds: | 3 |
| Baths: | 3 |
| Year Built: | 1928 |
| Property Taxes: | $8,216 |
| Days On Market: | 2028 |
| Lot Size: | 0,66 |
Description
Presenting one of Ottawa's most "Eye Catching" homes. Historically known as the Oak Lodge, this inviting English Tudor home is filled with character and charm and designed with wonderful detail. The all brick exterior is accented with a beautiful slate roof which recently underwent complete restoration, stunning copper gutters and Bevlo gas lamps from New Orleans. Standing on a .66 acre lot offering seclusion in the bluffed, wooded backyard ravine with a flowing creek at it's base. A screen house is nestled at the top of the woods. The interior of the home is warm and inviting and offers formal living and dining rooms, a spacious family room and a stunning modern kitchen- custom designed with quality cabinetry, a wet bar, granite counters with a peninsula eating area and all stainless JENN-AIR appliances. Wow! The living room offers a wood burning fireplace, French doors and hardwood floors. The beautiful dining room also has French doors, hardwood floors and an artistically painted ceiling. Hardwood floors flow throughout the second floor and there are three bedrooms and two full baths- spacious walk-in closets. The circle driveway was redone in 2019. There is an irrigation system throughout the lawn. Invisible pet fence. All Pella windows. Natural gas grill on back patio. Full, unfinished basement offers laundry area and good storage.
Property Specifics
| Single Family | |
| — | |
| English | |
| 1928 | |
| Partial | |
| — | |
| Yes | |
| 0.66 |
| La Salle | |
| — | |
| — / Not Applicable | |
| None | |
| Public | |
| Public Sewer | |
| 10764066 | |
| 2213105008 |
Nearby Schools
| NAME: | DISTRICT: | DISTANCE: | |
|---|---|---|---|
|
Grade School
Mckinley Elementary: K-4th Grade |
141 | — | |
|
Middle School
Shepherd Middle School |
141 | Not in DB | |
|
High School
Ottawa Township High School |
140 | Not in DB | |
Property History
| DATE: | EVENT: | PRICE: | SOURCE: |
|---|---|---|---|
| 9 Oct, 2020 | Sold | $291,000 | MRED MLS |
| 28 Jul, 2020 | Under contract | $320,000 | MRED MLS |
| 29 Jun, 2020 | Listed for sale | $320,000 | MRED MLS |
| 3 Dec, 2025 | Sold | $410,000 | MRED MLS |
| 30 Aug, 2025 | Under contract | $399,900 | MRED MLS |
| 25 Aug, 2025 | Listed for sale | $399,900 | MRED MLS |
| 19 Dec, 2025 | Listed for sale | $420,000 | MRED MLS |
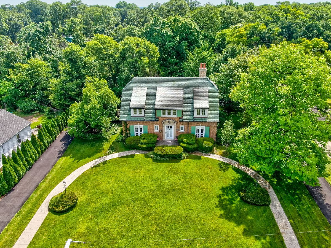
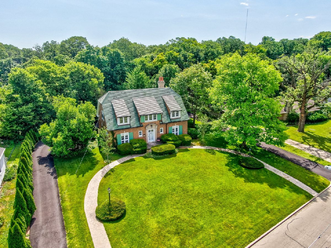
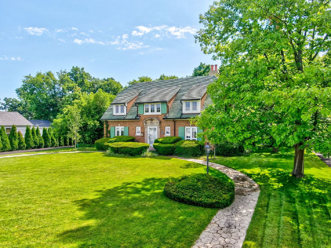
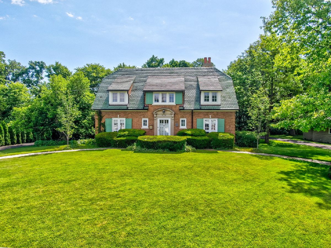
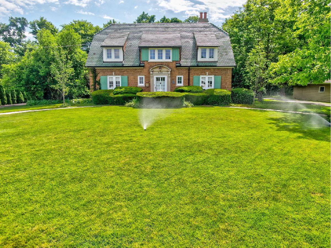
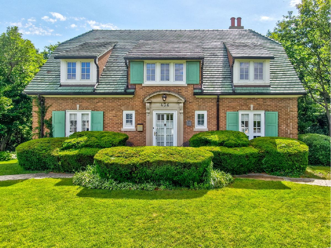
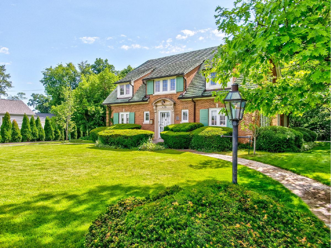
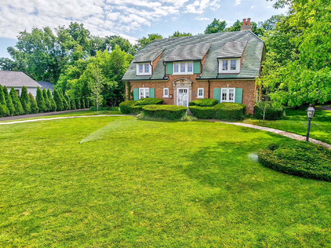
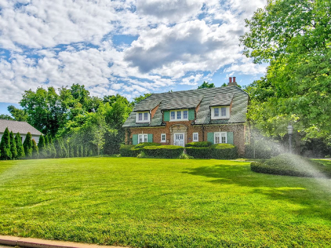
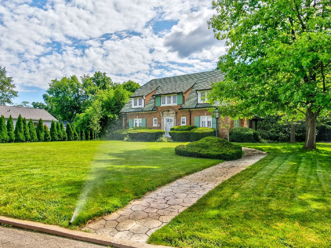
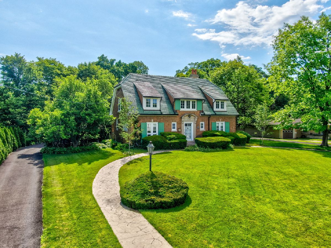
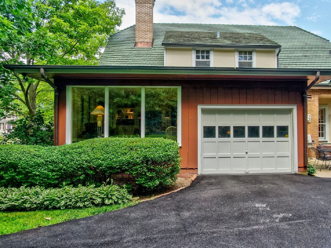
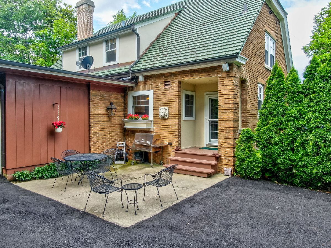
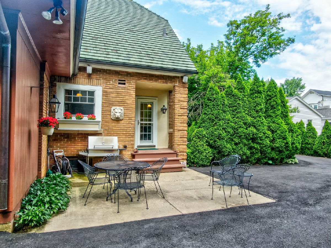
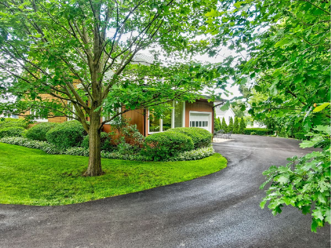
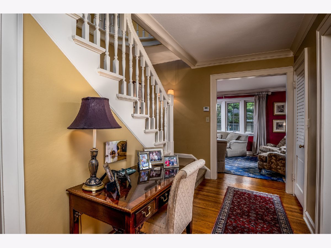
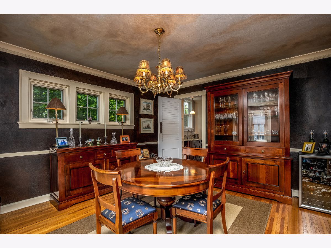
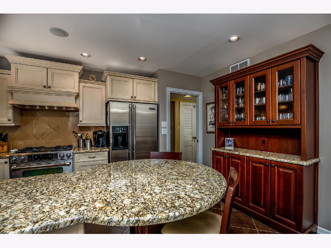
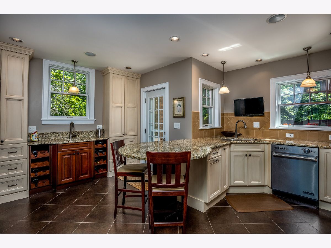
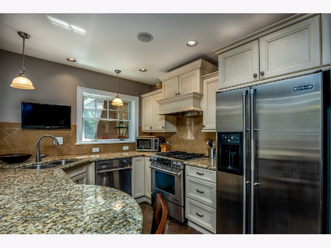
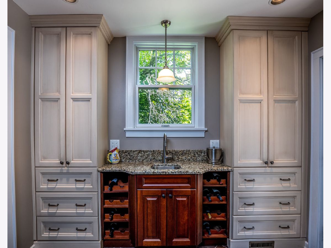
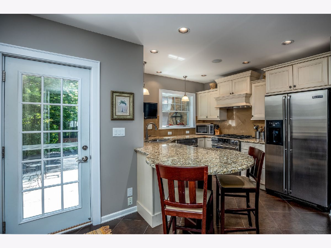
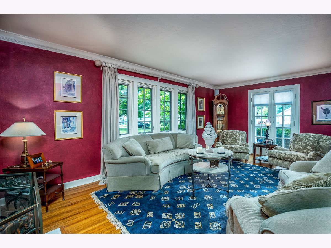
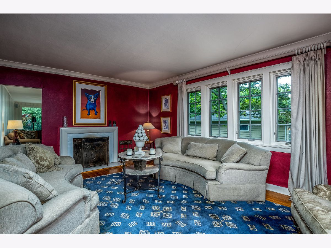
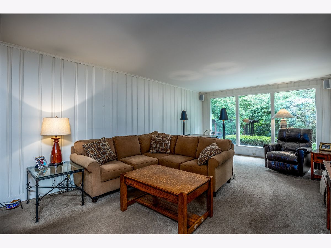
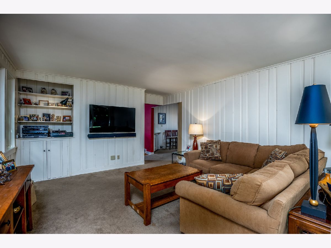
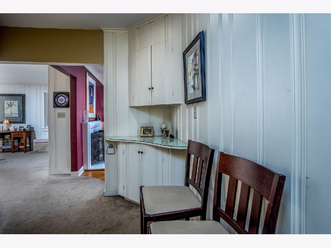
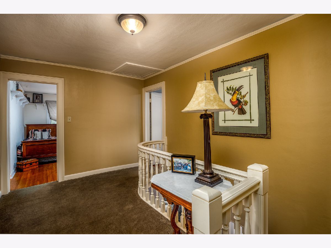
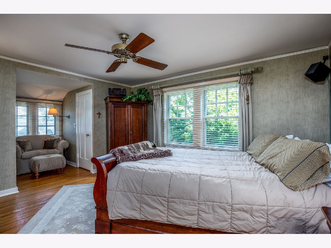
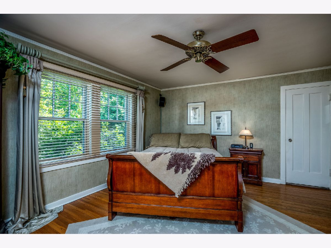
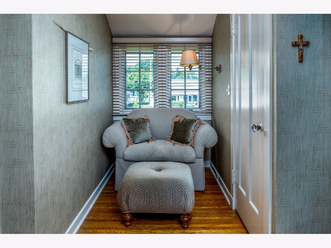
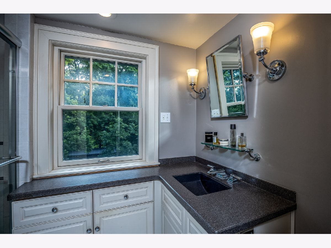
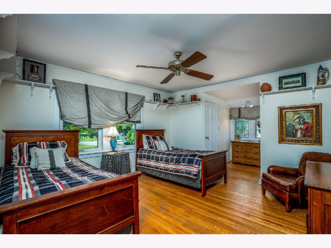
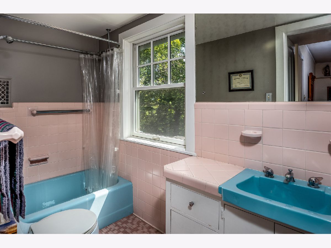
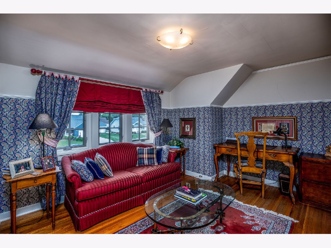
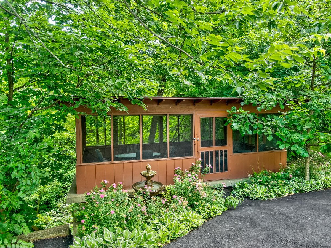
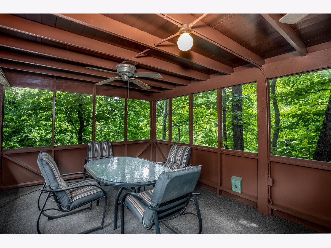
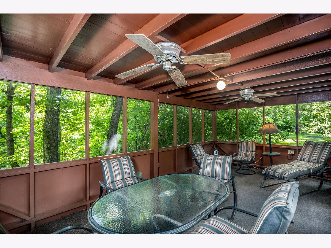
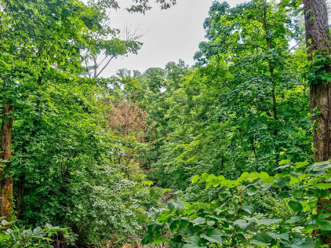
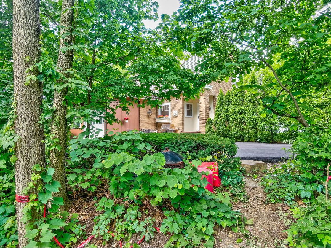
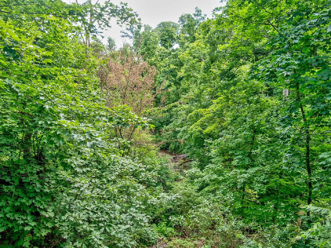
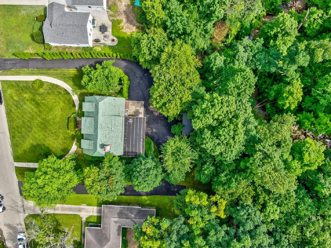
Room Specifics
Total Bedrooms: 3
Bedrooms Above Ground: 3
Bedrooms Below Ground: 0
Dimensions: —
Floor Type: Hardwood
Dimensions: —
Floor Type: Hardwood
Full Bathrooms: 3
Bathroom Amenities: —
Bathroom in Basement: 0
Rooms: Foyer
Basement Description: Unfinished
Other Specifics
| 1 | |
| Block,Concrete Perimeter | |
| Asphalt | |
| Patio, Porch Screened, Storms/Screens, Outdoor Grill, Invisible Fence | |
| Stream(s),Water View,Wooded,Mature Trees | |
| 128 X 230 | |
| — | |
| Full | |
| Bar-Wet, Hardwood Floors, Walk-In Closet(s) | |
| Range, Microwave, Dishwasher, High End Refrigerator, Washer, Dryer, Stainless Steel Appliance(s), Range Hood | |
| Not in DB | |
| Curbs, Street Lights, Street Paved | |
| — | |
| — | |
| Wood Burning |
Tax History
| Year | Property Taxes |
|---|---|
| 2020 | $8,216 |
| 2025 | $9,923 |
Contact Agent
Nearby Similar Homes
Contact Agent
Listing Provided By
RE/MAX 1st Choice

